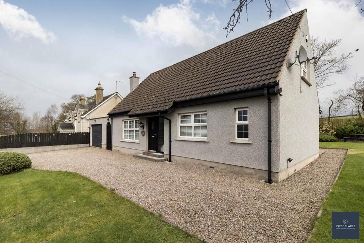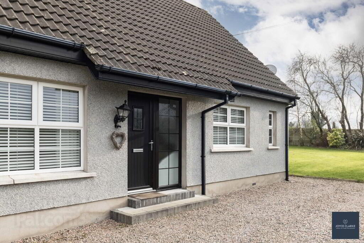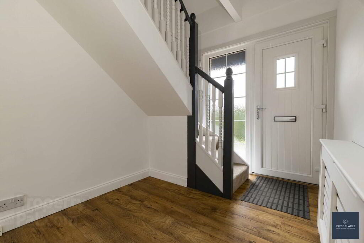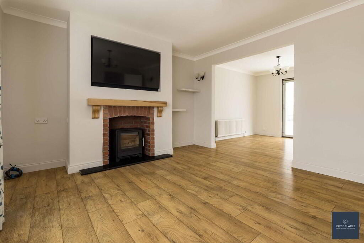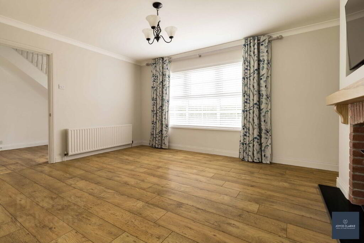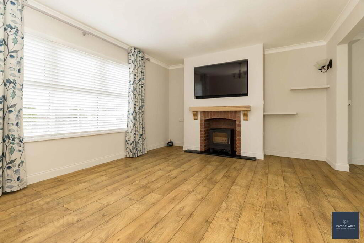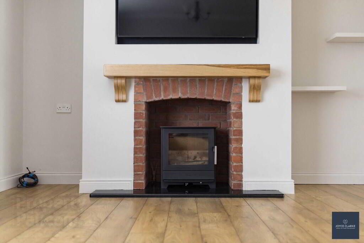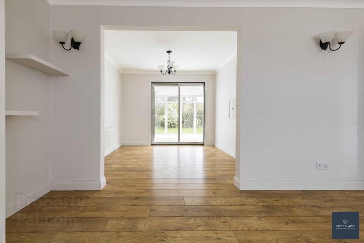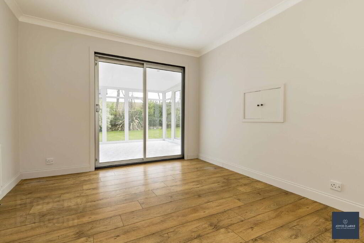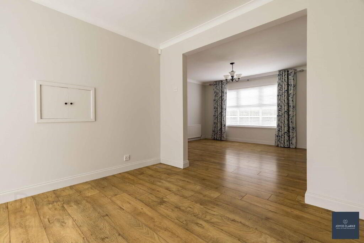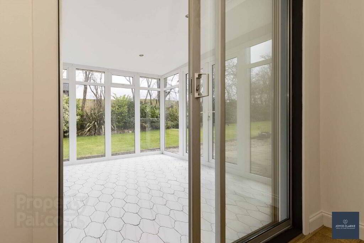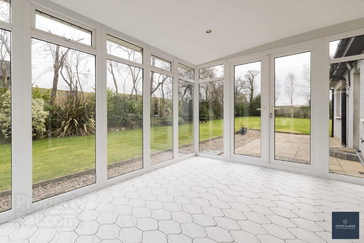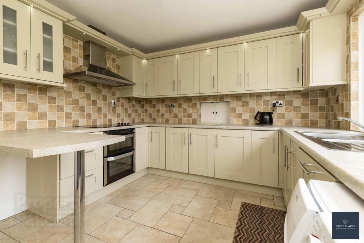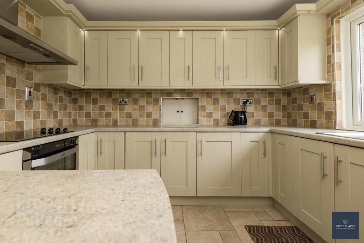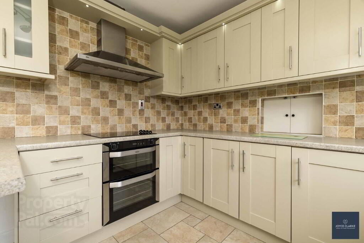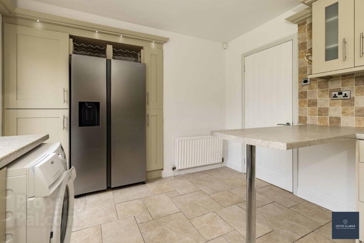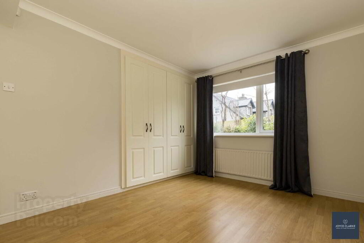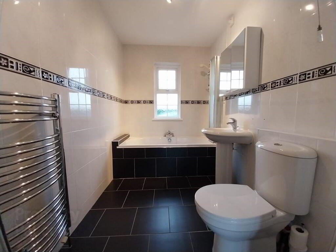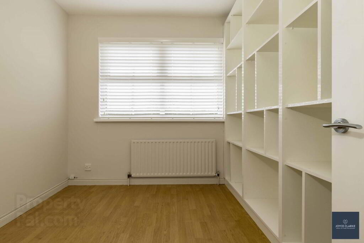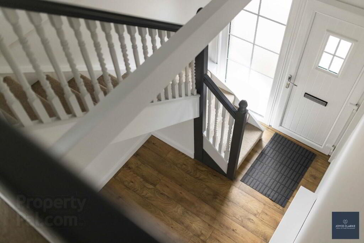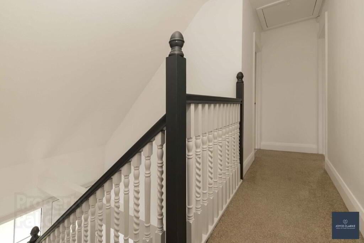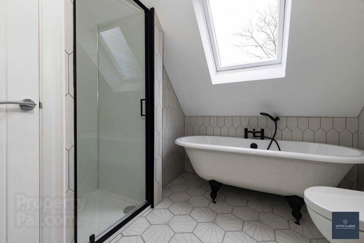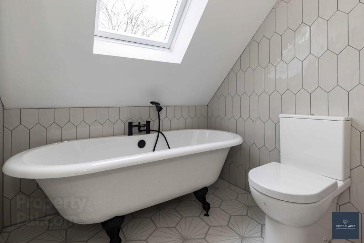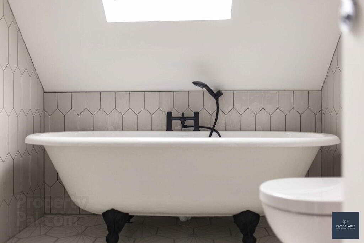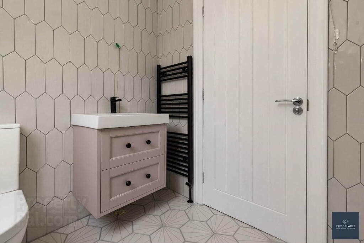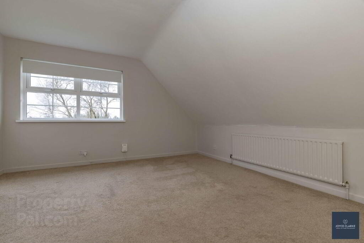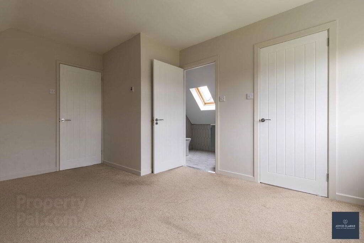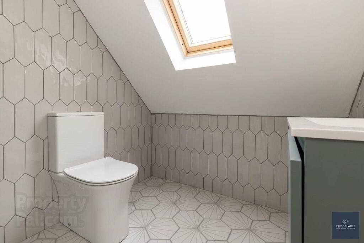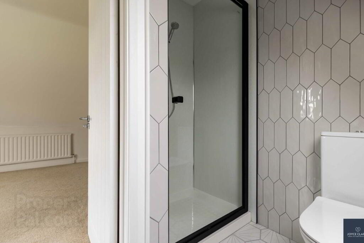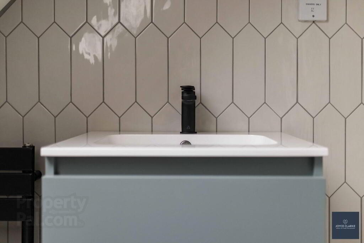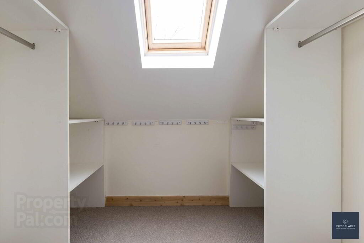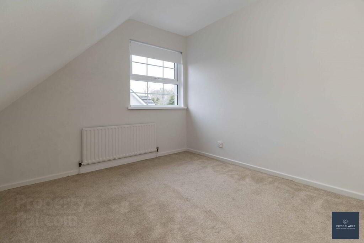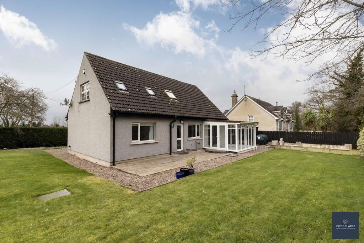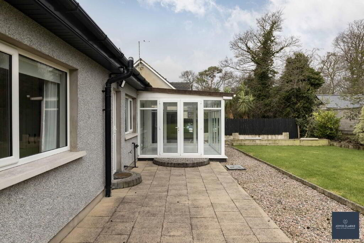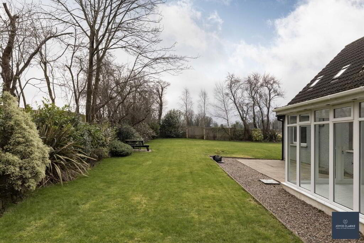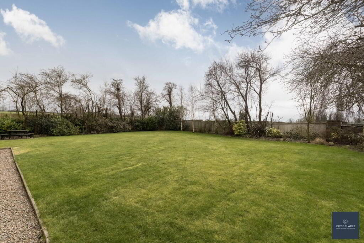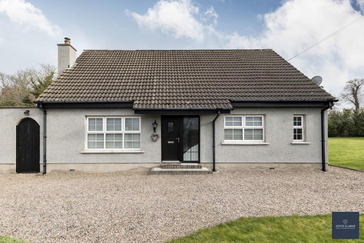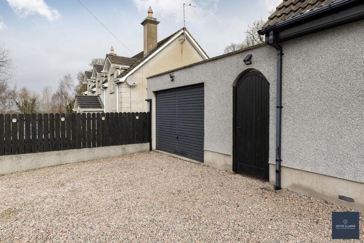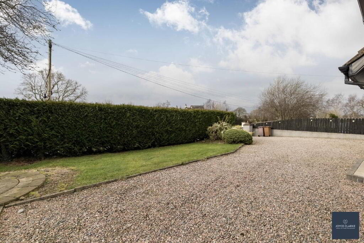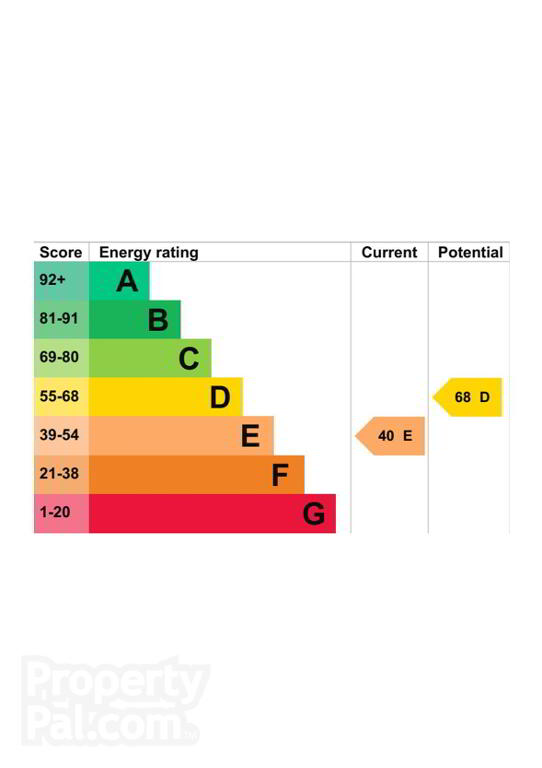
38 Moss Bank Road, Portadown BT63 5SL
5 Bed Detached House For Sale
Sale agreed £315,000
Print additional images & map (disable to save ink)
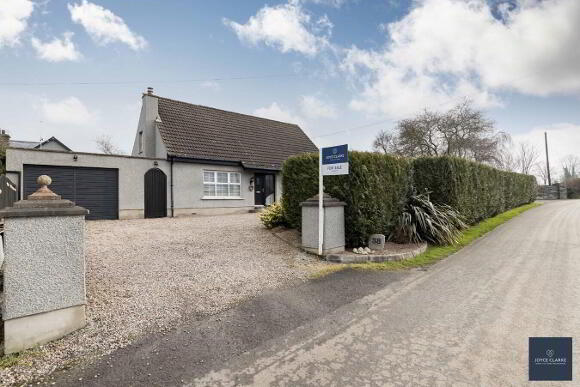
Telephone:
028 3833 1111View Online:
www.joyceclarke.team/997982Key Information
| Address | 38 Moss Bank Road, Portadown |
|---|---|
| Style | Detached House |
| Status | Sale agreed |
| Price | Offers around £315,000 |
| Bedrooms | 5 |
| Bathrooms | 3 |
| Receptions | 3 |
| EPC | EPC 1 of 38 Moss Bank Road, Portadown |
Features
- Detached family home set on a prime site extending to C.0.3 acre
- Flexible accommodation with up to five bedrooms
- Three reception rooms
- Open plan modern kitchen dining with breakfast bar
- Modern bathroom suites to family bathroom and en suite to include free standing bath
- Garage to side of home
- Superb gardens to the rear and side
- Chain free
- Within easy reach of Bleary, Portadown, Lurgan & surrounding areas
Additional Information
We are delighted to bring 38 Moss Bank Road to market, and anticipate strong interest in this beautiful family home given the large site that it occupies in addition to its highly sought after location. The property itself has a unique layout with great flexibility allowing up to five bedrooms to suit your needs, the master suite has a modern shower room and separate dressing room. There is no compromise on living space with three bright and spacious rooms to include a conservatory. The open plan kitchen dining has great storage and is complimented by a breakfast bar. Two of the bedrooms are located on the ground floor, with one including an ensuite and three further bedrooms upstairs. The family bathroom is quite the show piece having recently been remodelled to the highest standard, featuring a roll top bath and tasteful modern design. This desirable property is equally as impressive outside boasting a garage to the side of the home, and the most fabulous gardens laid in lawn with an abundance of trees and mature planting. Relax in the sunshine on the large patio area to the rear, or watch the kids play on the extensive lawn. This sale is chain free. Early viewing is highly recommended!
ENTRANCE HALLuPVC entrance door with glazed insert and side panel, leading to hallway. Double panel radiator. Laminate flooring. Storage closet.
LIVING ROOM
4.50m x 3.70m (14' 9" x 12' 2") (MAX)
Multi fuel stove set in chamber, with feature red brick and beam mantel above, tile hearth. Laminate flooring. Double panel radiator.
OPEN TO DINING
2.99m x 3.17m (9' 10" x 10' 5")
Laminate flooring. Double panel radiator. Thermostat. Sliding glazed doors to sunroom.
SUNROOM
3.73m x 3.00m (12' 3" x 9' 10")
French doors onto garden. Tiled floor. Recessed lighting.
KITCHEN DINING
3.113m x 4.08m (10' 3" x 13' 5")
Excellent range of high and low units with wine rack and breakfast bar. Integrated dishwasher, Belline oven and four ring ceramic hob with stainless steel extractor fan over. One and a half bowl stainless steel sink and drainer. Space for American fridge freezer and washing machine. Tiled floor, part tiled walls. Double panel radiator. Glazed uPVC door to garden.
GROUND FLOOR BEDROOM
2.97m x 4.38m (9' 9" x 14' 4")
Rear aspect double bedroom. Built in storage. Laminate flooring. Single panel radiator
ENSUITE
1.78m x 2.49m (5' 10" x 8' 2")
Fully tiled ensuite comprising of panel bath with centre taps and electric shower and shower screen above. Dual flush WC and wash hand basin with pedestal. Heated towel rail.
GROUND FLOOR BEDROOM TWO
2.57m x 2.51m (8' 5" x 8' 3")
Front aspect bedroom. Built in shelving. Wood effect laminate flooring. Single panel radiator.
FIRST FLOOR LANDING
Access to attic via loft ladder
MASTER BEDROOM
4.5m x 3.97m (14' 9" x 13' 0")
Side aspect double bedroom. Single panel radiator. Walk in wardrobe fitted with clothes rails and shelving.
ENSUITE
Recently fitted suite comprising of shower with Triton electric shower, floating sink with mixer tap and vanity. Back to wall dual flush WC. Heated towel rail. Tiled floor and part tiled walls.
BEDROOM FOUR
2.80m x 3.70m (9' 2" x 12' 2")
Side aspect double bedroom. Single panel radiator. Built in wardrobe.
BEDROOM FIVE
2.83m x 3.72m (9' 3" x 12' 2")
Side aspect double bedroom. Single panel radiators.
FAMILY BATHROOM
2.55m x 2.54m (8' 4" x 8' 4") (MAX)
Four piece suite . Roll top free standing bath with mixer tap, shower attachment and claw feet. Shower enclosure with electric RedRing shower. Floating sink , mixer tap and vanity unit below. Back to wall dual flush WC. Heated towel rail. Tiled floor and part tiled walls. Hotpress.
OUTSIDE
FRONT
Attractive stones
REAR GARDEN
Fully enclosed large garden, laid in lawn with mature trees and shrubs. Raised flower bed. Access gate to front.
-
Joyce Clarke Estate Agents

028 3833 1111

