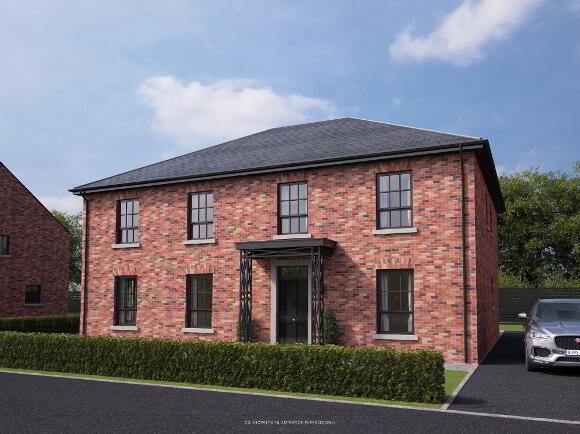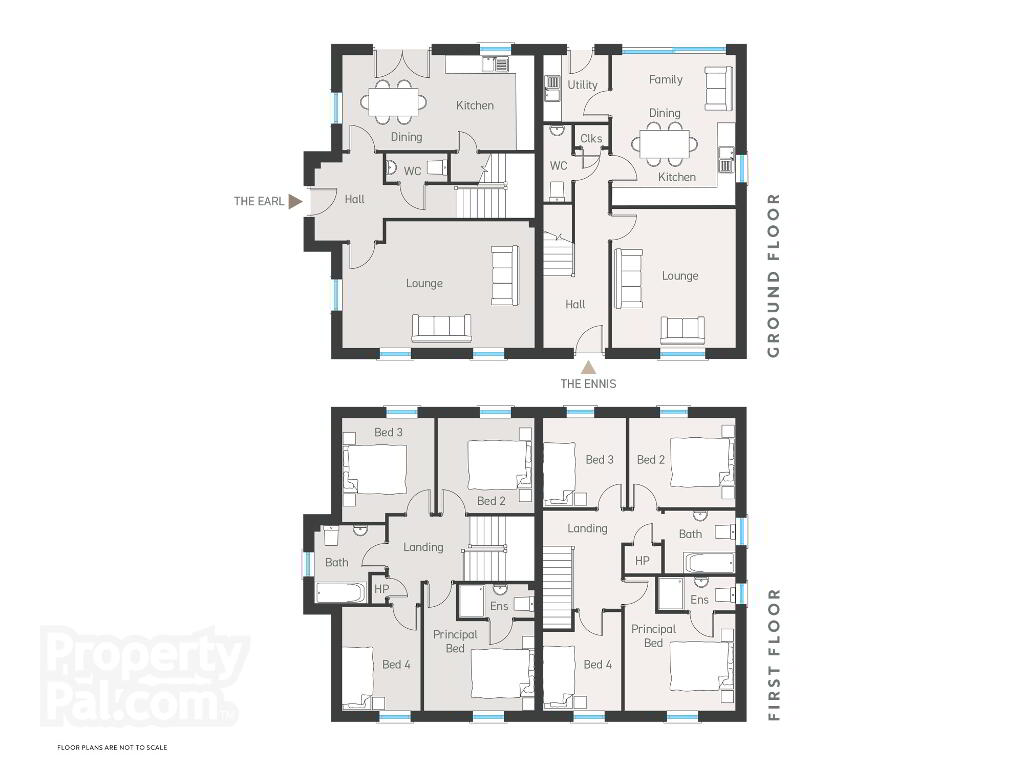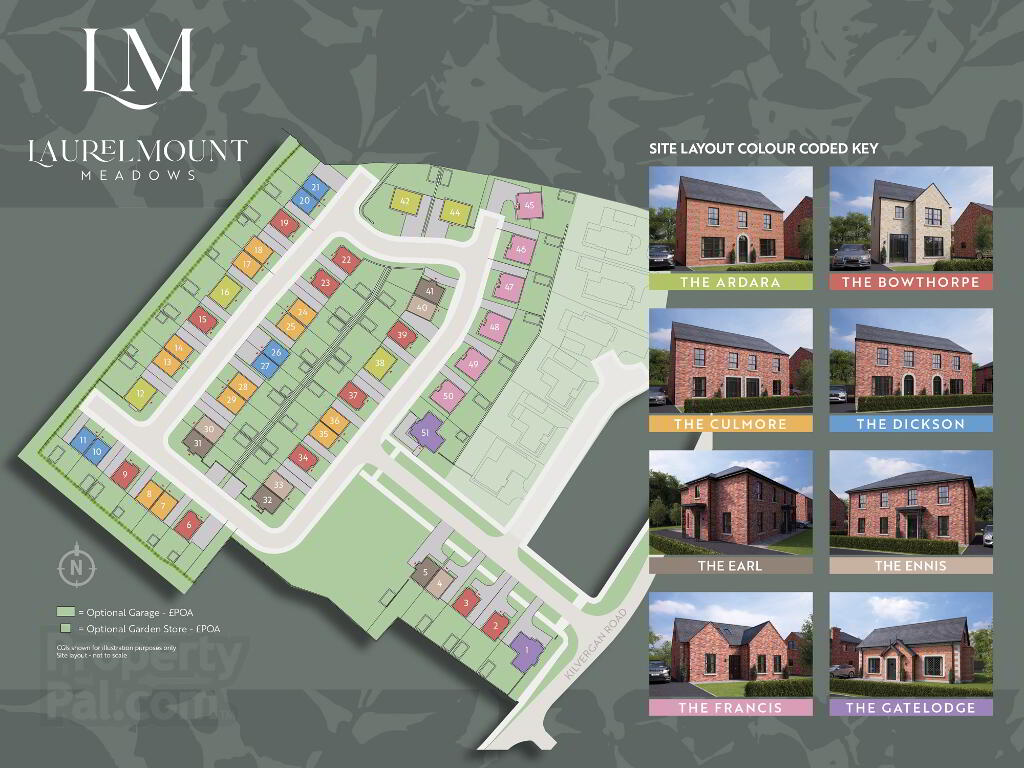The Ennis, Laurelmount Meadows, Kilvergan Road, Derrymacash, Lurgan BT66 6LF
4 Bed Semi-detached House For Sale
Sale agreed £229,950
Print additional images & map (disable to save ink)

View Online:
www.joyceclarke.team/906931Key Information
| House Type | The Ennis |
|---|---|
| Style | Semi-detached House |
| Status | Sale agreed |
| Price | £229,950 |
| Bedrooms | 4 |
| Bathrooms | 3 |
| Receptions | 1 |
| Heating | Gas |
Property Units
| Unit Name | Price | Size |
|---|---|---|
| Site 40 Laurelmount Meadows | Sale agreed | 1,296 sq. feet |
Additional Information
4 BEDROOM SEMI DETACHED HOME
THE ENNIS Total floor area: 1296 sq ft approx
GROUND FLOOR - THE ENNIS
Entrance Hall with separate WC
Lounge ft 14’9”
x 13’3”
m 4.52
x 4.03
Kitchen | Dine | Family ft 16’1”
x 13’3”
m 4.90
x 4.03
Utility ft 7’4”
x 6’10”
m 2.23
x 2.12
FIRST FLOOR
Principal Bedroom ft 11’9”
x 10’4”
m 3.61
x 3.16
Ensuite ft 8’1”
x 3’6”
m 2.45
x 1.10
Bedroom 2 ft 11’4”
x 9’6”
m 3.46
x 2.91
Bedroom 3 ft 9’6”
x 8’9"
m 2.91
x 2.70
Bedroom 4 max ft 10’6”
x 8’4”
m 3.21
x 2.55
Bathroom ft 7’3”
x 6’8”
m 2.20
x 2.05
-
Joyce Clarke Estate Agents
028 3833 1111
-
Acorn NI Ltd


