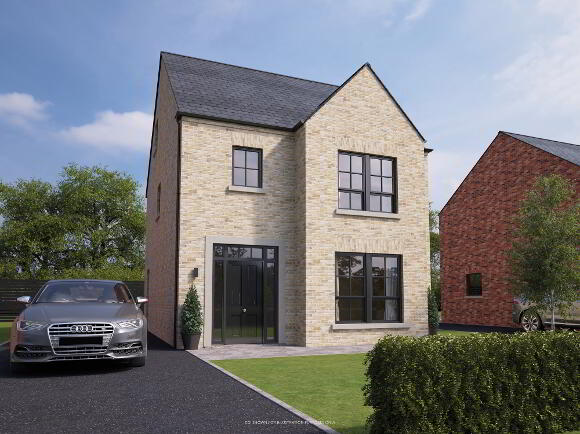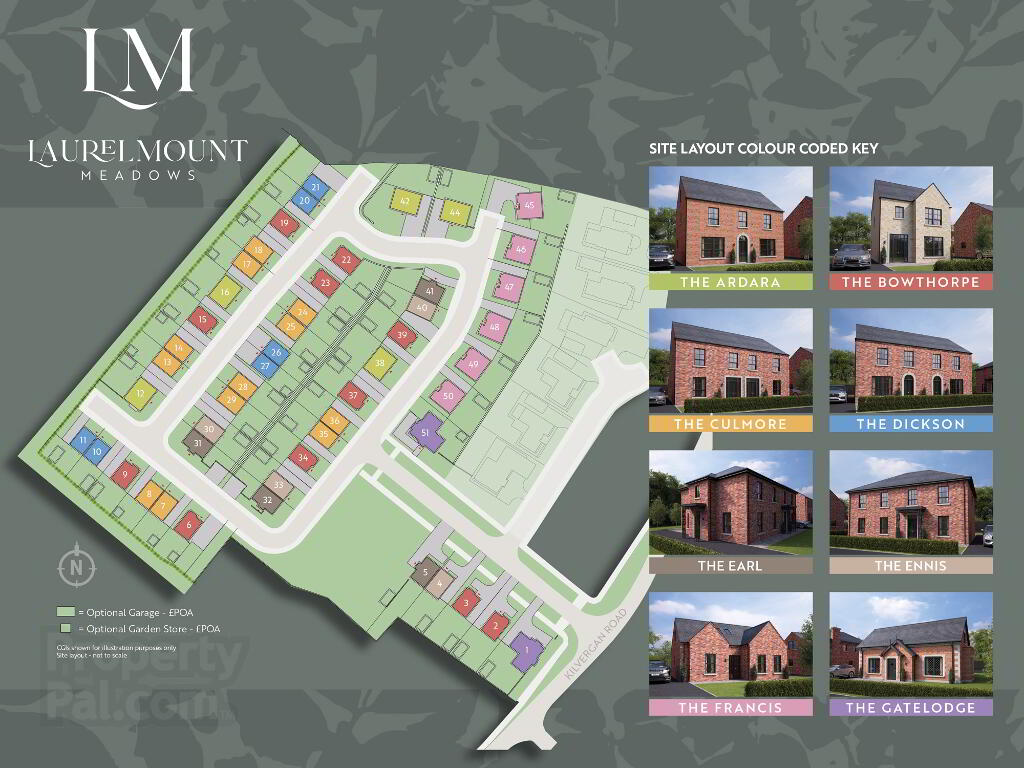The Bowthorpe, Laurelmount Meadows, Kilvergan Road, Derrymacash, Lurgan
4 Bed Detached House For Sale
Sale agreed From £275,000 to £305,000
Print additional images & map (disable to save ink)

View Online:
www.joyceclarke.team/906919Key Information
| House Type | The Bowthorpe |
|---|---|
| Style | Detached House |
| Status | Sale agreed |
| Price | £275,000 |
| Bedrooms | 4 |
| Bathrooms | 4 |
| Receptions | 1 |
| Heating | Gas |
Property Units
| Unit Name | Price | Size |
|---|---|---|
| Site 19 Laurelmount Meadows | Sale agreed | |
| Site 22 Laurelmount Meadows | Sale agreed | |
| Site 23 Laurelmount Meadows | Sale agreed | |
| Site 37 Laurelmount Meadows | Sale agreed | |
| Site 39 Laurelmount Meadows | Sale agreed |
Additional Information
Site 37- Optional as 3 bed detached with sun room and attic conversion trusses - 1,434 sq ft -
Site 39- Optional 3 bed 1,255 sq ft @ £277,500k Or 1,434 sq ft @ £305k
The Bowthorpe
4 BEDROOM DETACHED HOME
Floor area: 1590 sq ft approx
Floor area including Optional Garden Room: 1769 sq ft approx.
GROUND FLOOR
Entrance Hall with separate Cloakroom
Lounge ft 13’10”
x 12’4”
m 4.24
x 3.77
Kitchen | Dining ft 14’8”
x 15’10”
m 4.49
x 4.86
Utility ft 6’3”
x 6’1”
m 1.90
x 1.85
Optional Garden Room ft 14’3”
x 12’2”
m 4.35
x 3.70
FIRST FLOOR
Principal Bed plus bay ft 13’3”
x 12’0”
m 4.04
x 3.66
Ensuite ft 9’9”
x 3’6”
m 3.01
x 1.10
Bedroom 2 ft 13’6”
x 9’9”
m 4.12
x 3.01
Bedroom 3 ft 11’1”
x 9’5”
m 3.37
x 2.87
Bathroom ft 7’8”
x 6’2”
m 2.35
x 1.87
SECOND FLOOR
Bedroom 4 ft 15’8”
x 11’9”
m 4.80
x 3.60
Ensuite ft 10’1”
x 5’6”
m 3.07
x 1.70
-
Joyce Clarke Estate Agents
028 3833 1111
-
Acorn NI Ltd


