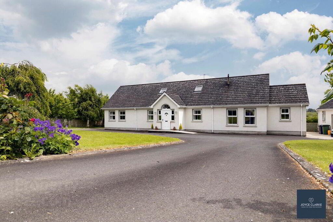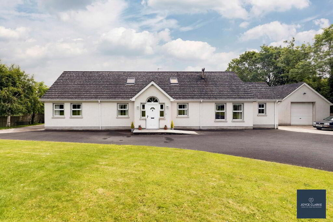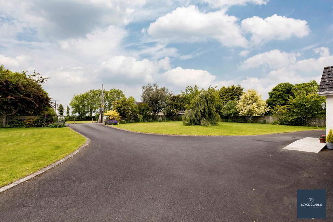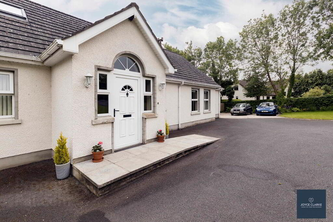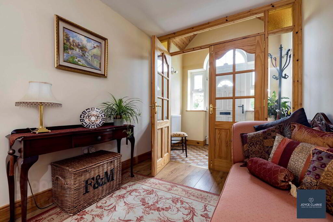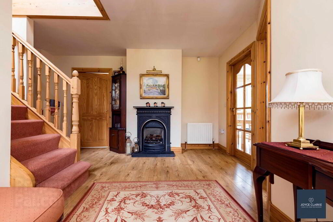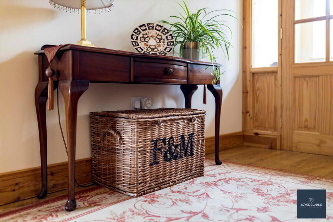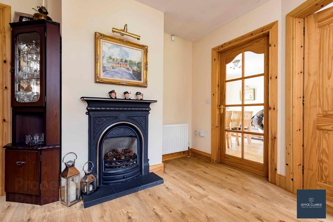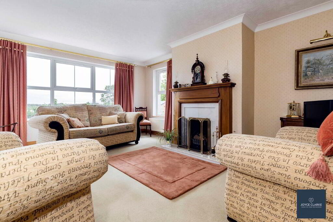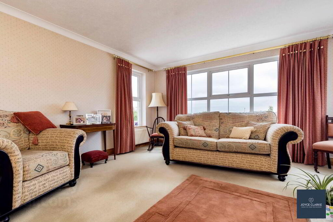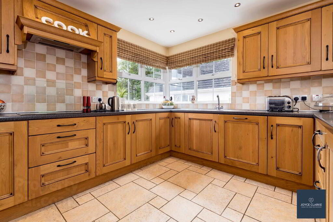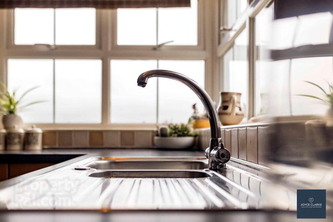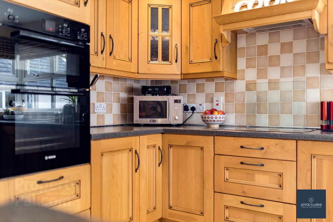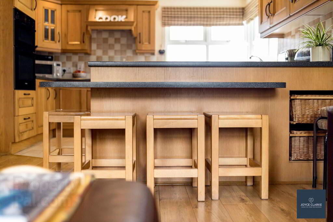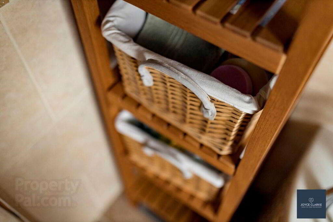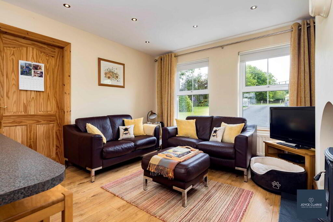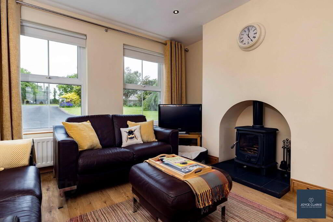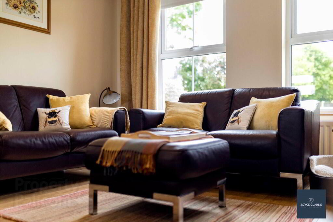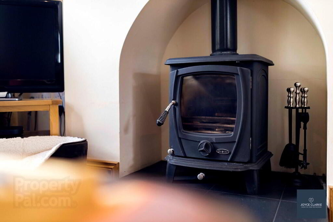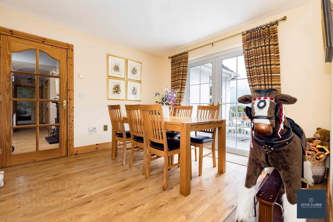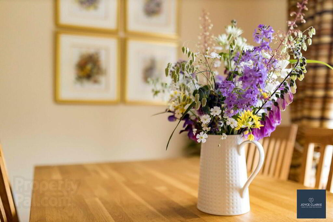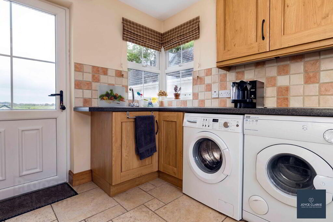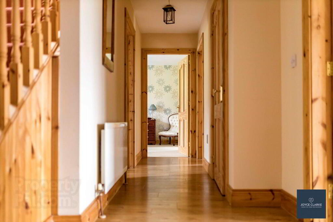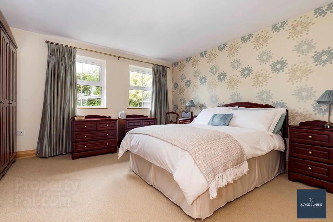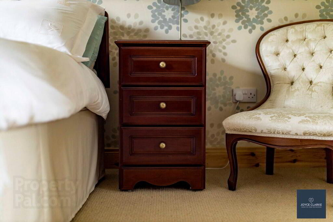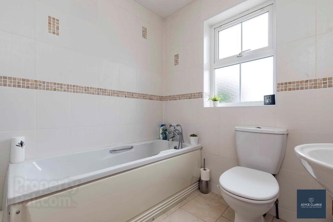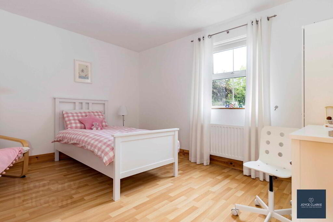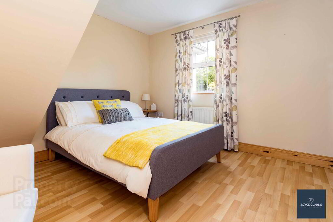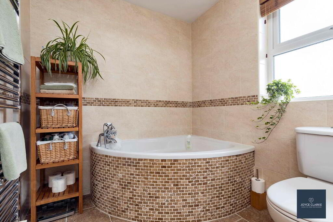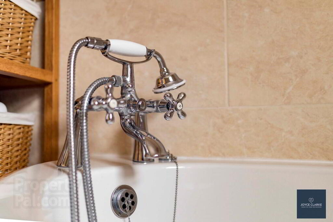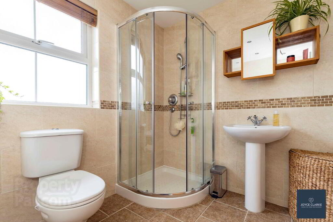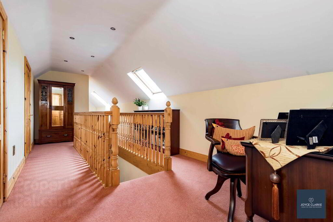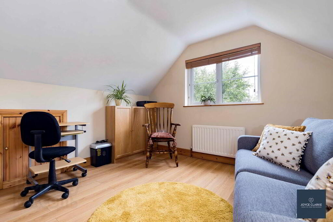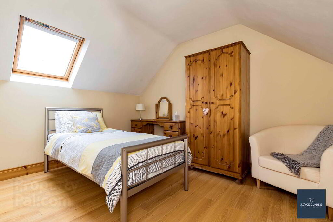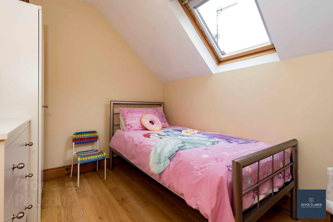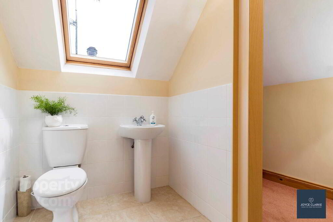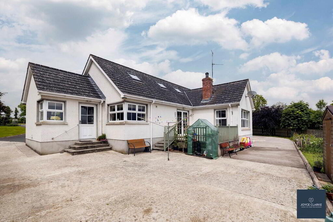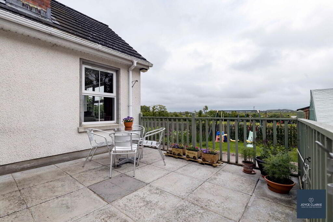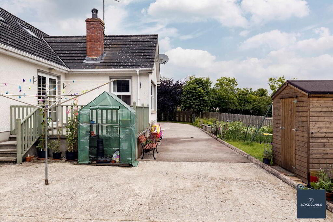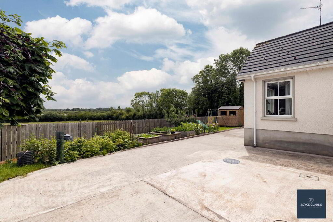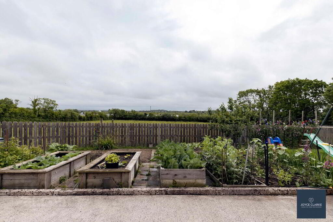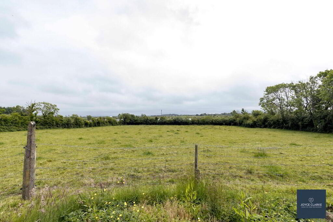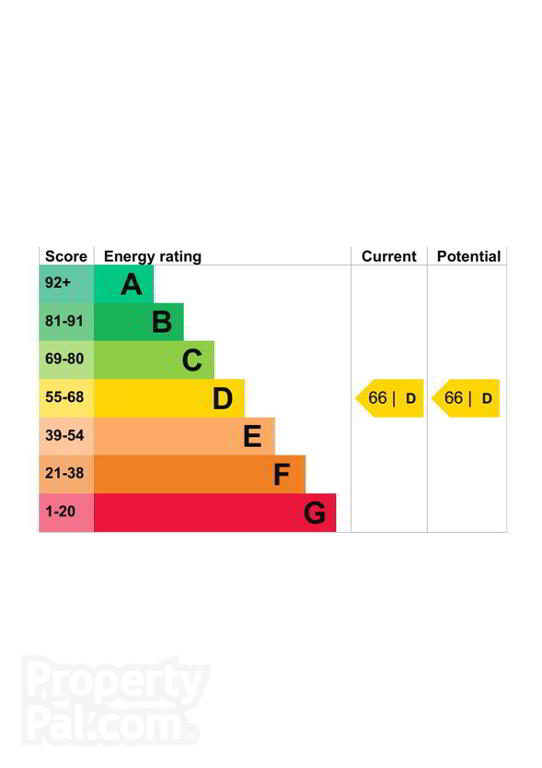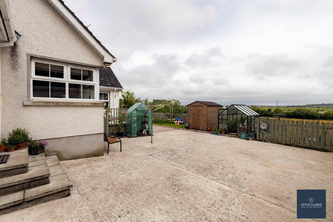
319 Tandragee Road, Portadown BT62 3RB
5 Bed Detached House For Sale
Offers over £375,000
Print additional images & map (disable to save ink)
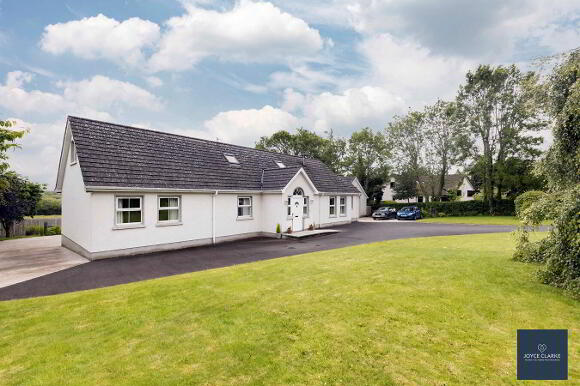
Telephone:
028 3833 1111View Online:
www.joyceclarke.team/760441Key Information
| Address | 319 Tandragee Road, Portadown |
|---|---|
| Style | Detached House |
| Status | For sale |
| Price | Offers over £375,000 |
| Bedrooms | 5 |
| Bathrooms | 3 |
| Receptions | 3 |
| EPC | EPC 1 of 319 Tandragee Road, Portadown |
Features
- Spacious detached family home set upon a large site
- Flexible accommodation with 5 or 6 bedrooms
- Beautiful oak kitchen with top end integrated appliances and breakfast bar open plan to snug with Stanley multi fuel stove
- Triple aspect living room with panoramic views of the countryside
- Dining room with double doors leading to raised patio area
- Family bathroom to ground floor
- Three bedrooms to first floor
- Utility room and beam vacuum system
- Extensive garage with power, light and first floor storage
- Mature gardens with an abundance of plants and trees, vegetable allotment and greenhouse
Additional Information
319 Tandragee Road is an impressive detached family home situated on the outskirts of Portadown and within easy reach of schools, shops and neighbouring towns of Tandragee and Banbridge. It was finished to an exacting standard when constructed in 2006, and offers flexible accommodation with full ground floor living if desired. It is accessed via a sweeping driveway with beautiful gardens to each side laden with mature trees and shrubs. This property offers up to six bedrooms (master en-suite), with a number of options available for those who may wish to work from home. Excellent use has been made throughout the home of natural light with the main living room benefiting from triple aspect glazing and panoramic views of the countryside. The kitchen is the heart of every home and the open plan format works well with breakfast bar, and snug with Stanley multi fuel stove. A separate dining room is adjacent to the kitchen. There are modern bathroom suites throughout, and excellent storage on both floors. A large garage / workshop sits to one side of the property. Enjoy the sunshine at the rear of this home on the raised patio, and cook up wonderful meals using produce from the garden.
ENTRANCE
UPVC entrance door leading to porch. Tiled floor. Double panel radiator. Double doors to hallway
ENTRANCE HALL
5.02m x 2.27m (16' 6" x 7' 5")
Feature cast iron fireplace with open fire. Tiled hearth Double panel radiator. Laminate flooring. Walk in closet.
LOUNGE
5.58m x 4.25m (18' 4" x 13' 11")
Triple aspect reception room. Oak fireplace with open fire. Tiled hearth and surround. Two double panel radiators. Cornicing, Thermosat for heating.
MASTER SUITE
4.48m x 4.17m (14' 8" x 13' 8")
Ground floor double bedroom. Double panel radiator.
ENSUITE
Bath with telephone style shower attachment. Dual flush WC. Pedestal style sink. Heated towel rail. Fully tiled. Extractor. Window
BEDROOM TWO
3.90m x 3.27m (12' 10" x 10' 9")
Front aspect double bedroom. Single panel radiator. Laminate flooring.
BEDROOM THREE
3.90m x 3.27m (12' 10" x 10' 9")
Front aspect double bedroom. Double panel radiator. Laminate flooring
GROUND FLOOR BATHROOM
3.13m x 2.00m (10' 3" x 6' 7")
Four piece suite comprising of moulded corner bath with telephone style shower attachment. Corner shower cubicle. Dual flush WC. Pedestal style sink. Heated towel rail. Recessed lighting. Fully tiled. Extractor. Window.
KITCHEN/DINING/LIVING
6.64m x 3.66m (21' 9" x 12' 0")
Range of oak high and low level units with BOSCH eye level oven and grill. BELLING four ring hob with extractor over. BOSCH dishwasher, fridge. One and half bowl stainless steel sink and drainer. Breakfast bar Tiled floor and splashback. Dual aspect corner window.
UTILITY ROOM
3.37m x 2.77m (11' 1" x 9' 1")
Oak effect high and low level units. Stainless steel sink and drainer. Space for tumble dryer. Tiled floor. Double panel radiator. Part glazed UPVC door to rear. Access to roofspace.
LIVING AREA
Open plan to kitchen dining. Stanley multi fuel stove, set on tiled hearth. Laminate floor . Recessed lighting.
DINING ROOM
3.45m x 3.34m (11' 4" x 10' 11")
Laminate flooring. Single panel radiator. Double doors leading to patio.
FIRST FLOOR LANDING
Recessed lighting. Velux style window. Extensive storage closet. Access to eaves for storage.
BEDROOM FOUR / OFFICE
3.45m x 3.62m (11' 4" x 11' 11")
Double panel radiator. Laminate flooring. Access to eaves for storage. TV point Single panel radiator.
WC
Dual flush WC. Pedestal style sink. Heated towel rail. Tiled floor and part tiled walls. Window.
BEDROOM FIVE
3.55m x 3.50m (11' 8" x 11' 6")
Rear aspect double room. Double panel radiator. Laminate flooring.
BEDROOM SIX
2.98m x 2.22m (9' 9" x 7' 3")
Rear aspect bedroom. Single panel radiator. Laminate flooring.
LARGE DETACHED GARAGE
9.00m x 5.97m (29' 6" x 19' 7")
Boiler. Pressurised water system. Loft to first floor with retractable ladder. Pedestrian door. Side window.
OUTSIDE
Beautiful gardens to the front laid in lawn with mature plants, shrubs and trees. Sweeping driveway from entrance providing 360 wrap around access.
Well maintained garden to the rear with panoramic views of the countryside, featuring vegetable allotment, greenhouse and flowerbeds. Raised fully enclosed patio.
-
Joyce Clarke Estate Agents

028 3833 1111

