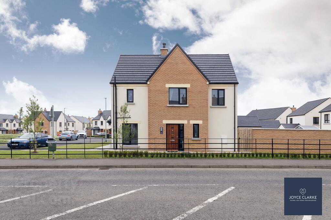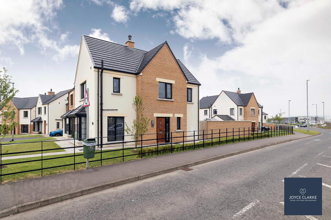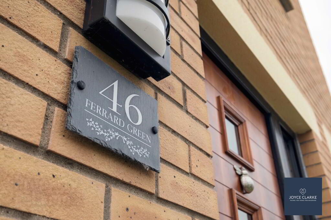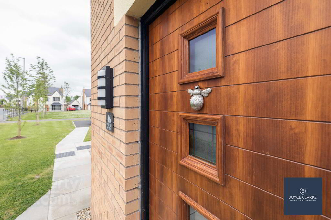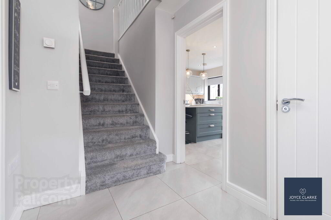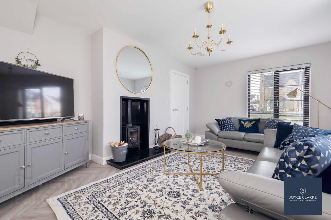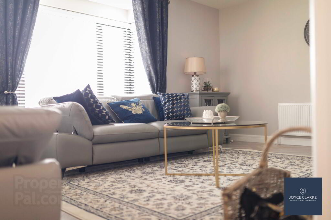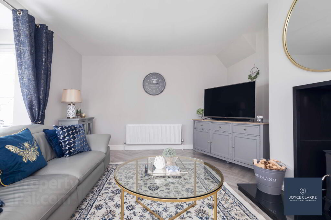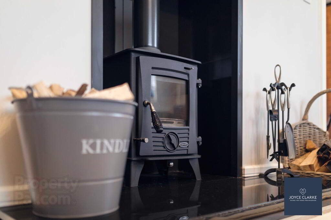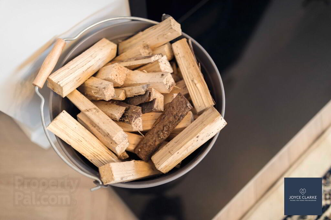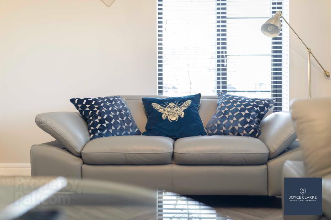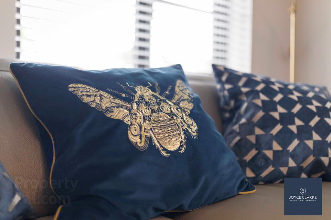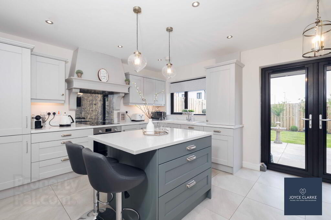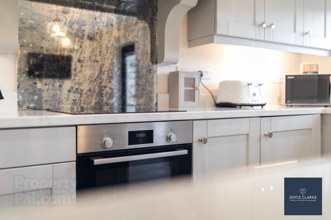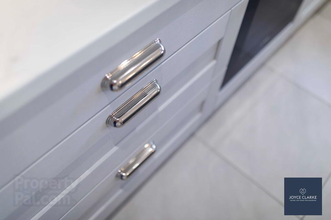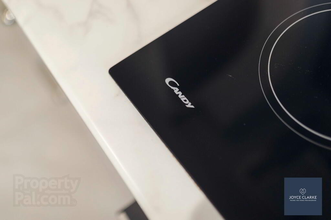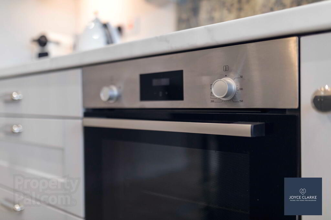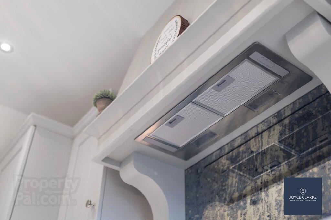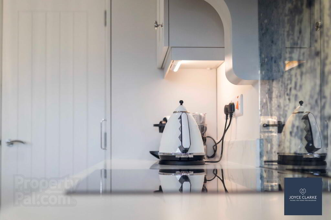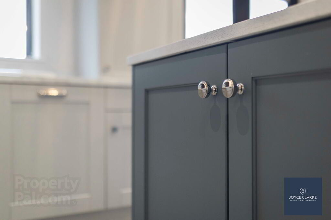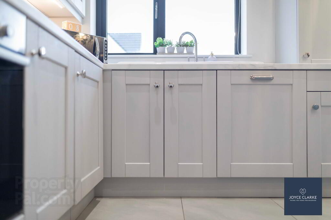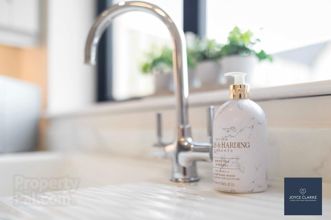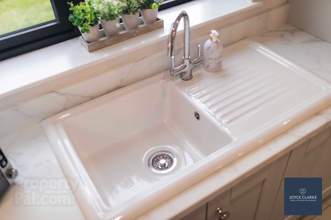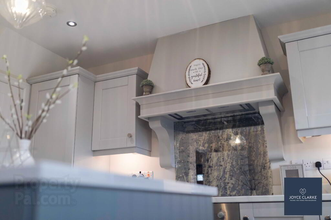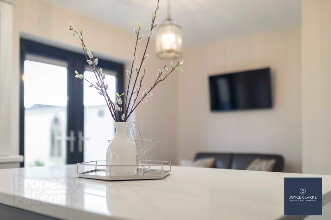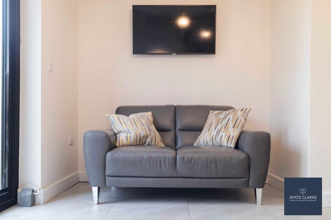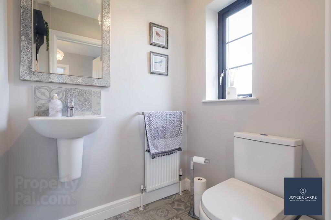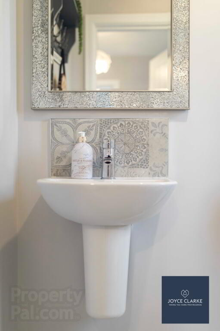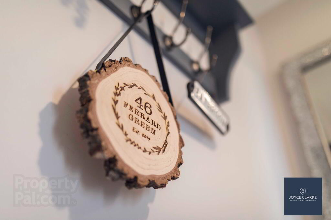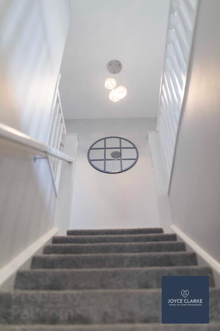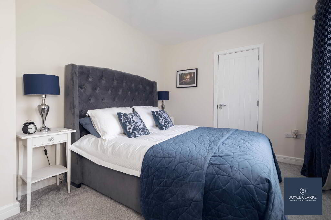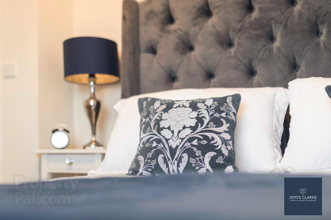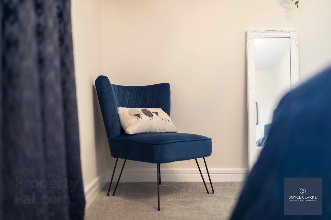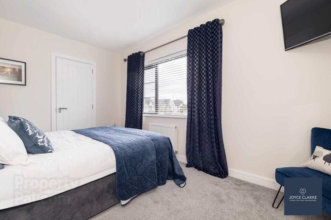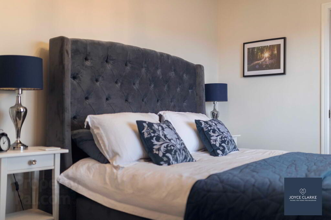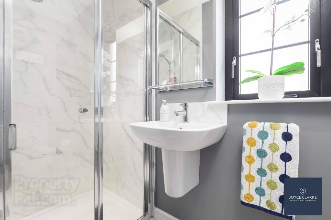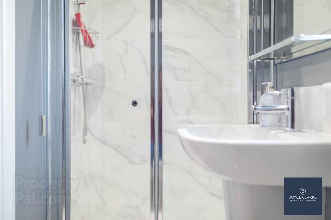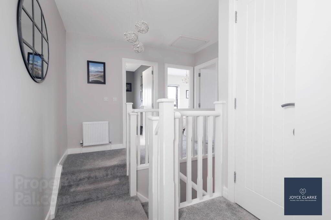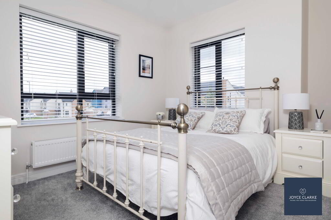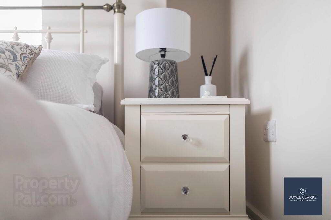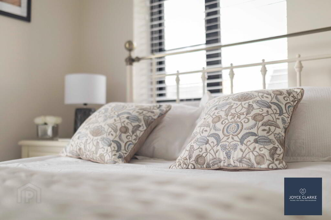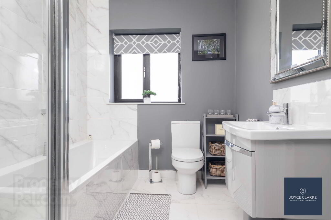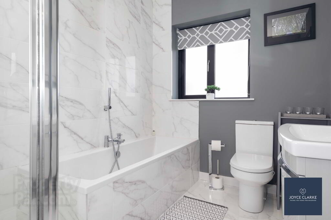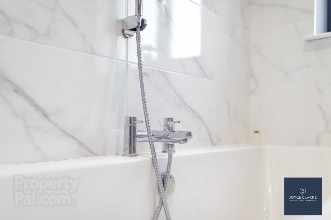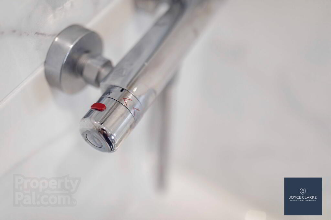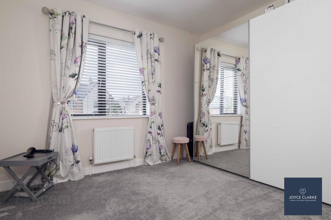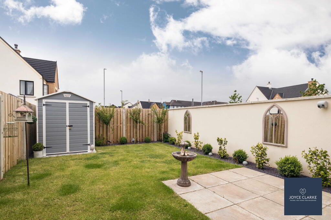
46 Ferrard Green, Antrim BT41 4FR
3 Bed Semi-detached House For Sale
SOLD
Print additional images & map (disable to save ink)
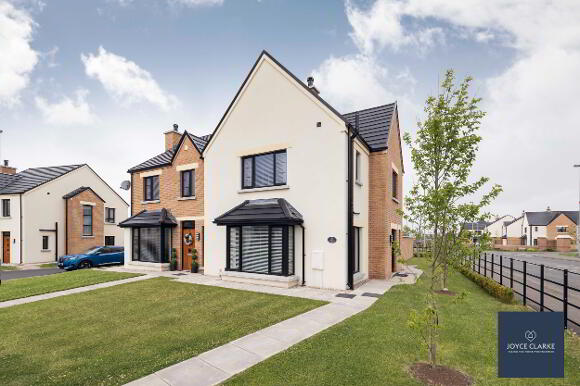
Telephone:
028 3833 1111View Online:
www.joyceclarke.team/697130Key Information
| Address | 46 Ferrard Green, Antrim |
|---|---|
| Style | Semi-detached House |
| Status | Sold |
| Bedrooms | 3 |
| Bathrooms | 3 |
| Receptions | 1 |
| Heating | Gas |
| EPC | EPC 1 of 46 Ferrard Green, Antrim |
Additional Information
46 Ferrard Green
Antrim
BT41 4FR
Joyce Clarke Estate Agents are thrilled to present this magnificent property to the residential property market. This recently constructed home is situated in the new, prestigious development, Ferrard Green in Antrim, boasting a highly convenient location, only minutes’ walk from Junction One Retail and Leisure Park, Antrim Castle Gardens and easy access to commuting routes. Number 46 is a well-proportioned three bedroom semi detached property, constructed by KCA Architects Ltd and has a superior level of finish. Once you enter this property you are sure to be blown away by immaculate interior, with the internal accommodation comprising of a spacious and bright living room, beautiful modern kitchen with coordinating island and snug area, ground floor WC, master (with en-suite), two additional bedrooms and a superb family bathroom. Furthermore, this property boasts a fully enclosed rear garden with paved patio, and allocated parking to the front.
Recently constructed semi-detached home in a convenient location, finished to an unreal standard!
Three fantastic bedrooms
Out of this world kitchen with integrated appliances and walk-in pantry. Coordinating island with quartz countertop. Open plan to snug area with French doors leading out to patio.
Spacious dual aspect living room with bay window and multi fuel stove
Impressive family bathroom with four-piece suite
Downstairs WC
Fully enclosed landscaped garden with paved patio area for entertaining
Fuel efficient gas heating
ENTRANCE
Feature wood entrance door with smoked glass and side glass panels. Tiled flooring. Double panel radiator.
KITCHEN DINING WITH SNUG AREA
3.92m x 5.45m (12' 10" x 17' 11")
Stunning contemporary grey kitchen with an excellent range of high and low-level kitchen units. Co-ordinating duck egg blue island with quartz worktop. Integrated kitchen appliances which include 'BOSCH' oven, 'CANDY' four ring hob with stainless steel extractor canopy, dishwasher, washing machine and fridge-freezer. Ceramic sink with mixer tap and drainer. French doors leading onto rear garden. Recessed lighting.
WALK IN LARDER CUPBOARD
2.17m x 1.07m (7' 1" x 3' 6")
LIVING ROOM
5.46m x 4.68m (MAX) into bay (17' 11" x 15' 4")
Dual aspect reception room. Multi-fuel stove. TV point. Double panel radiator.
GROUND FLOOR WC
1.58m x 1.29m (5' 2" x 4' 3")
Two-piece bathroom suite comprising of a floating sink with tiled splashback and dual flush WC. Double panel radiator. Window.
LANDING
Walk-in hot-press. Access to roof space. Double panel radiator.
MASTER BEDROOM
4.34m x 2.85m (14' 3" x 9' 4")
Front aspect double bedroom. Double panel radiator.
ENSUITE
2.85m x 1.01m (9' 4" x 3' 4")
Three-piece bathroom suite comprising of a walk-in shower enclosure with dual control shower waterfall shower head attachment, dual flush WC and floating sink. Tiled flooring and splashback. Window.
BATHROOM
2.71m x 2.06m (8' 11" x 6' 9")
Stunning family bathroom with modern four-piece suite comprising of corner shower enclosure with waterfall shower head attachment, bath with centre taps and showerhead attachment, dual flush WC and floating sink with vanity unit below. Tiled flooring and partially tiled walls. Window. Extractor. Double panel radiator.
BEDROOM TWO
3.26m x 2.21m (10' 8" x 7' 3")
Dual aspect double bedroom. Double panel radiator.
BEDROOM THREE
3.28m x 2.90m (10' 9" x 9' 6")
Side aspect double bedroom. Double panel radiator.
OUTSIDE
Beautifully landscaped, fully enclosed rear garden with pink cherry trees. Paved patio area, perfect for entertaining. Side gate giving access to front. Outside tap
-
Joyce Clarke Estate Agents

028 3833 1111

