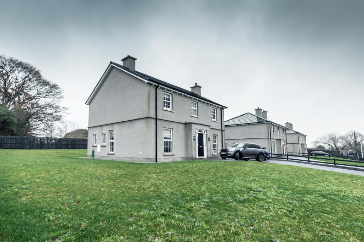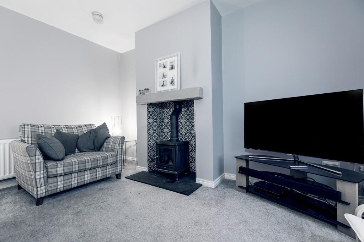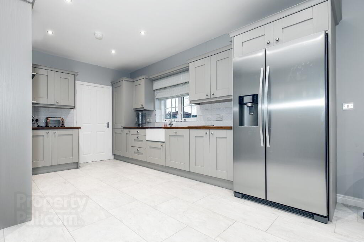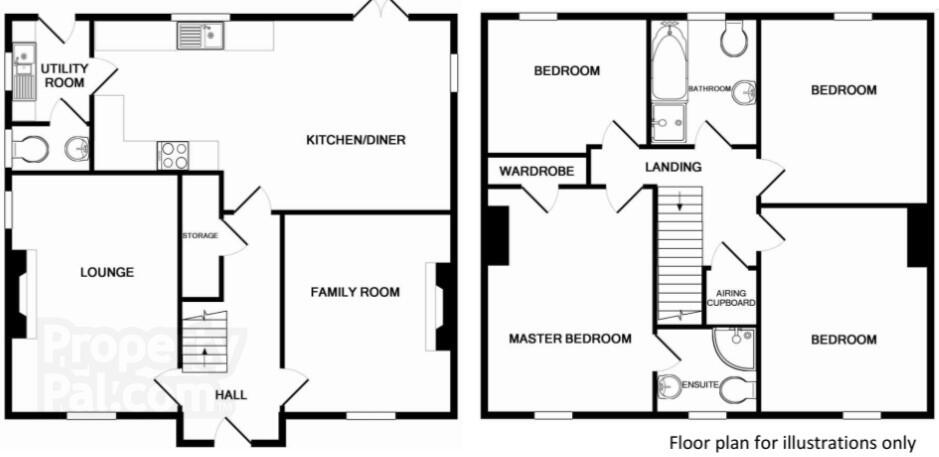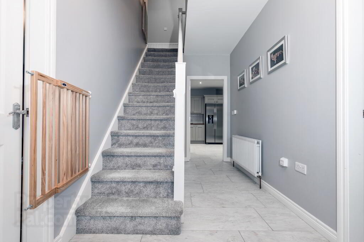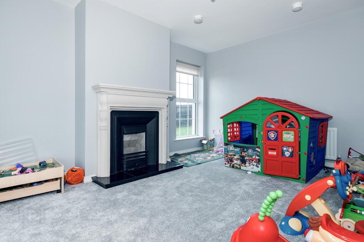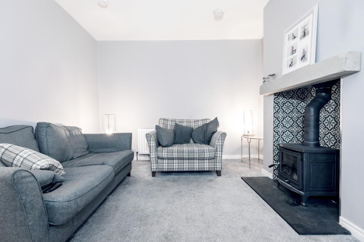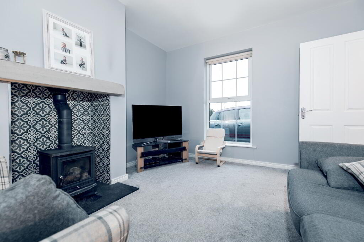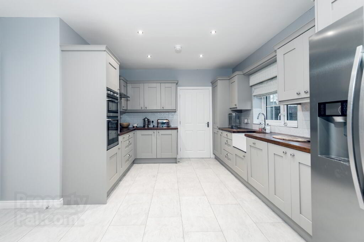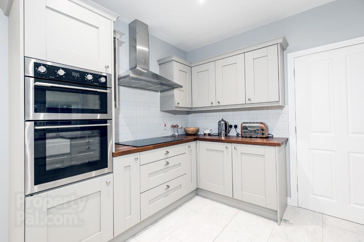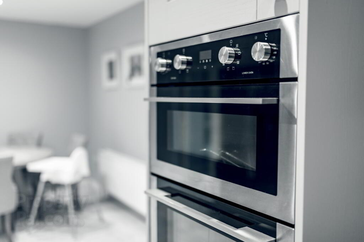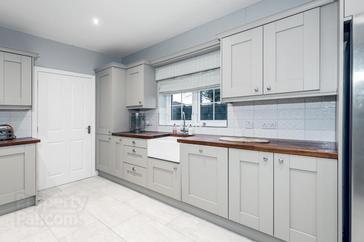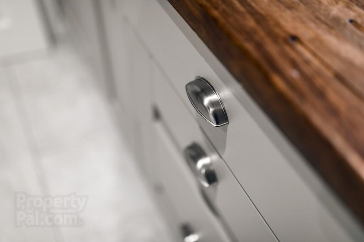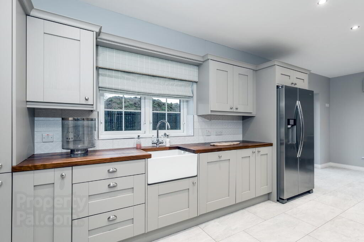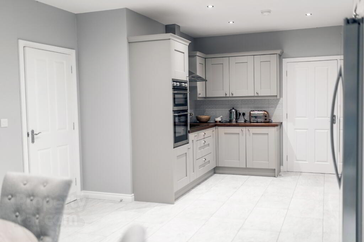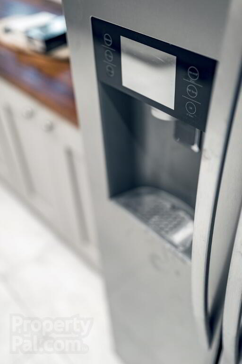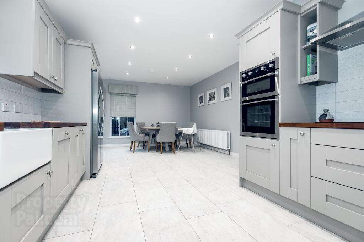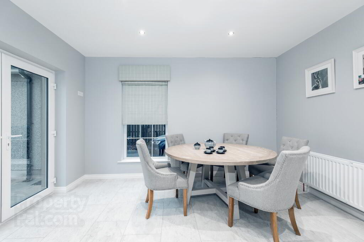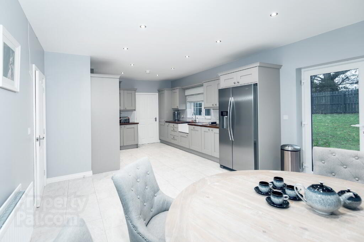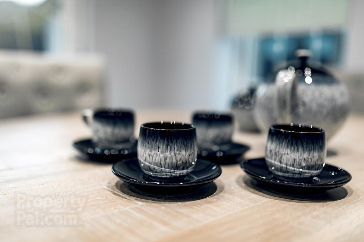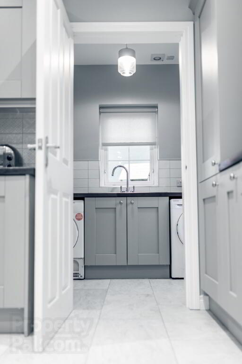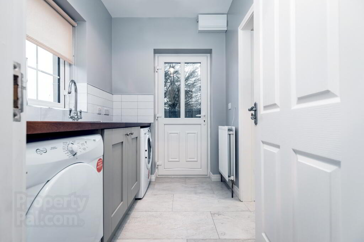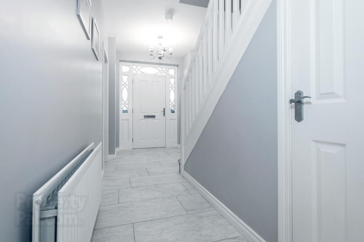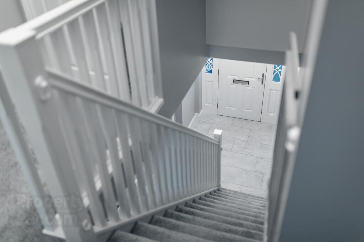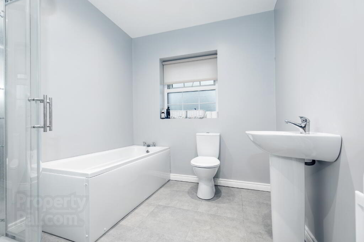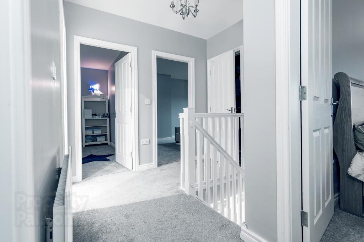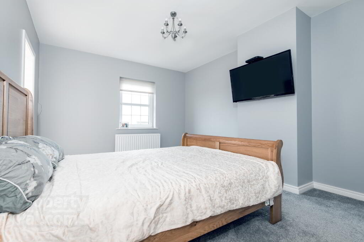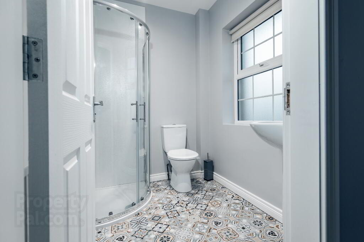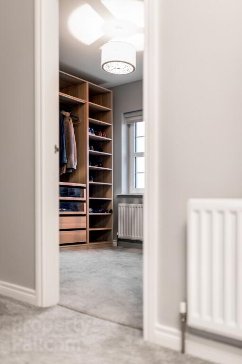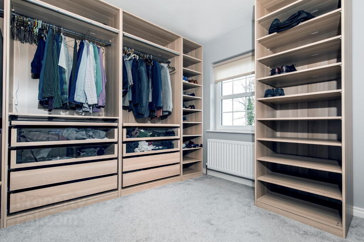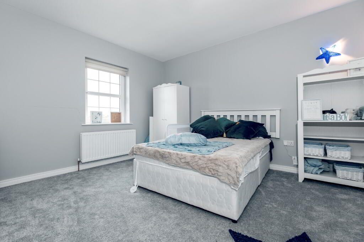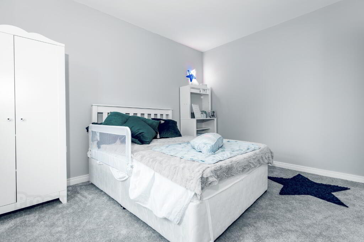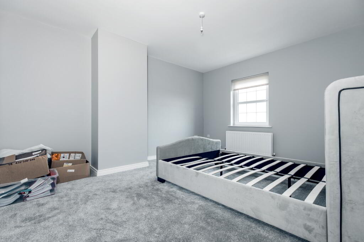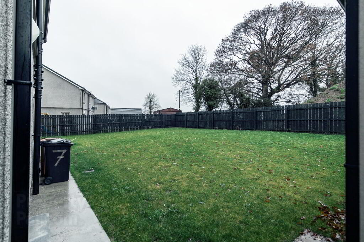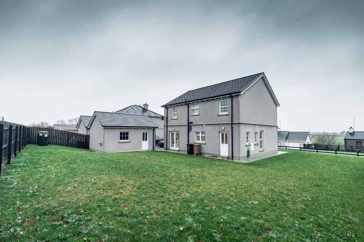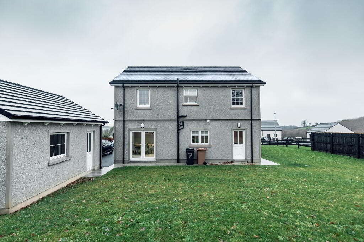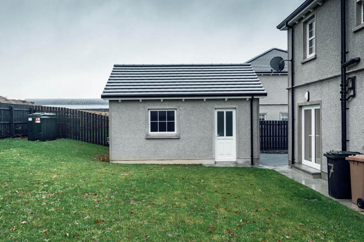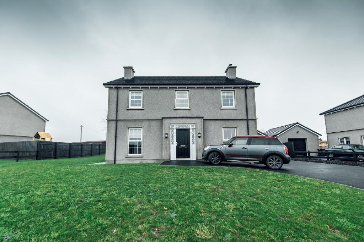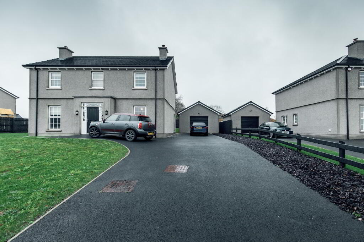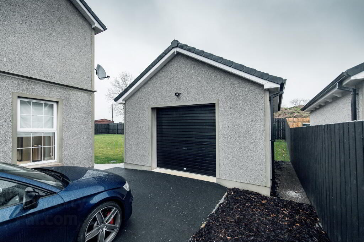
7 Birchview Manor, Portadown BT62 1LD
4 Bed Detached House with garage For Sale
SOLD
Print additional images & map (disable to save ink)
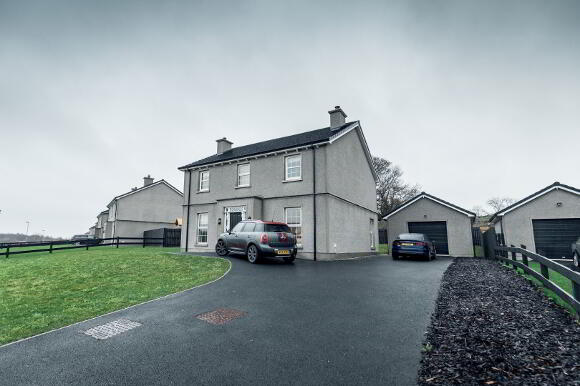
Telephone:
028 3833 1111View Online:
www.joyceclarke.team/549362Key Information
| Address | 7 Birchview Manor, Portadown |
|---|---|
| Style | Detached House with garage |
| Status | Sold |
| Bedrooms | 4 |
| Bathrooms | 3 |
| Receptions | 2 |
| Heating | Oil |
| EPC Rating | B83/B83 |
Additional Information
FOR SALE
7 Birchview Manor
Portadown
BT62 1LD
Recently constructed four bedroom detached family home with
two reception rooms and detached garage. Exceptional garden and
lovely elevated views over neighbouring countryside.
This exciting detached Georgian inspired home is situated within commuting distance to Dungannon, Portadown and Armagh City Centre. The location is accessible to local M1 motorway links, convenient to Peat lands Park, National Trust Houses such as The Argory and Ardress House. Much care and attention has gone into the design of this fabulous home in order to offer the perfect combination of luxury and stylish living together with well planned accommodation that offers all in a rural and tranquil setting. This property should attract strong interest so please do not hesitate in organising your viewing today!
● Four bedroom detached property at s1,680 sq ft
● Two reception areas with stove and fireplace respectively
● uPVC double glazed windows and inc fascias, soffits etc
● Spacious kitchen / dining leading to rear garden via patio doors
● Modern fitted kitchen with butchers block worktop and appliances
● Ground floor WC and utility room
● Family bathroom and master with en suite
● Large detached garage (18’ x 14’)
● Spacious gardens
● Oil fired central heating with pressurised water system
● Concrete string course and extensive tarmac driveway
● Lovely views over neighbouring countryside
ACCOMMODATION:
GROUND FLOOR:
ENTRANCE HALL:
Composite front door with glazing. Double panel radiator.
Access to first floor. Tiled floor.
LOUNGE: 16’2’’ x 11’5’’
Feature fireplace with open fire and granite hearth. Double
panel radiator. Tv point. Dual aspect.
FAMILY ROOM: 13’6’’ x 11’5’’
Multi fuel stove with decorative tiled chamber and slate
hearth. Double panel radiator. Tv point.
KITCHEN / DINING: 24’1’’ x 13’3’’ max
Stunning fitted kitchen with extensive range of high and
low level units with solid butchers block work top and
drawers with soft close. ‘Rangemaster’ Belfast style sink.
Range of appliances i.e American style ‘Haier’ fridge
freezer, ceramic hob, ‘Nordmende’ double oven, ‘Elica’
double extractor canopy and ‘Nordmende’ dishwasher.
Pelmet over sink. Space for dining. Double panel radiator.
Access to utility room and rear via patio doors. Fully tiled
floor and splash back. Dual aspect. Tv point.
UTILITY ROOM: 7’2” x 5’10’’
Low level units with solid butchers block work top. Space
for tumble dryer and washing machine. Tiled floor and
splash back. Access to rear. Stainless steel sink. Double
panel radiator.
WC: 5’5 x 3’2’’
Close coupled WC. Corner wash hand basin with pedestal.
Tiled floor. Window.
FIRST FLOOR LANDING:
Access to attic and hotpress. Single panel radiator.
BATHROOM: 8’7’’ x 7’5”
Close coupled WC. Wash hand and pedestal. Panelled bath.
Corner mains shower with panelling. Double panel
radiator. Downlighers. Extractor fan. Window.
MASTER BEDROOM: 14’” x 11’5” max
Front aspect. Double panel radiator. Wall mounted Tv
point. Built in wardrobe.
EN SUITE: 6’8” x 5’10”
Close coupled WC and wash hand basin with pedestal.
Corner mains shower with panelling. Double panel
radiator. Window. Extractor fan.
BEDROOM 2: 14’5’’ x 11’5’’
Front aspect. Double panel radiator. Tv point.
BEDROOM 3: 12’7’’ x 11’6’’
Rear aspect. Double panel radiator. Tv point.
BEDROOM 4: 10’9’’ x 10’5’’ max
Rear aspect. Double panel radiator. Designed as walk in
wardrobe (fit out optional).
GARAGE: 18’ x 14’
Roller door. Side door. Light and power.
OUTSIDE:
Private rear garden with fencing. Oil tank and oil fired
boiler. Paved area. Front laid in lawn. Extensive tarmac
driveway.
We endeavour to make our sales details accurate and reliable, however they should not be relied on as statements or representations of fact and they do not constitute any part of an offer or contract. The seller does not make any representation or give any warranty in relation to the property and we have no authority t o do so on behalf of the seller. Any information given by us in these sales details or otherwise is given without responsibility on our part. Services, fittings and equipment referred to in the sales details have not been tested (unless otherwise stated) and no warranty can be given as to their condition. We strongly recommend that all information, which we provide, about the property is verified by yourself or your advisers. Site plans on brochures are not drawn to scale, however we are happy to provide scale drawings from our office. Artist’s impressions are for illustrative purposes only. All details including materials, finishes etc. should be clarified with the agents prior to booking. Please contact us before viewing the property. We will be happy to help with any queries
-
Joyce Clarke Estate Agents

028 3833 1111

