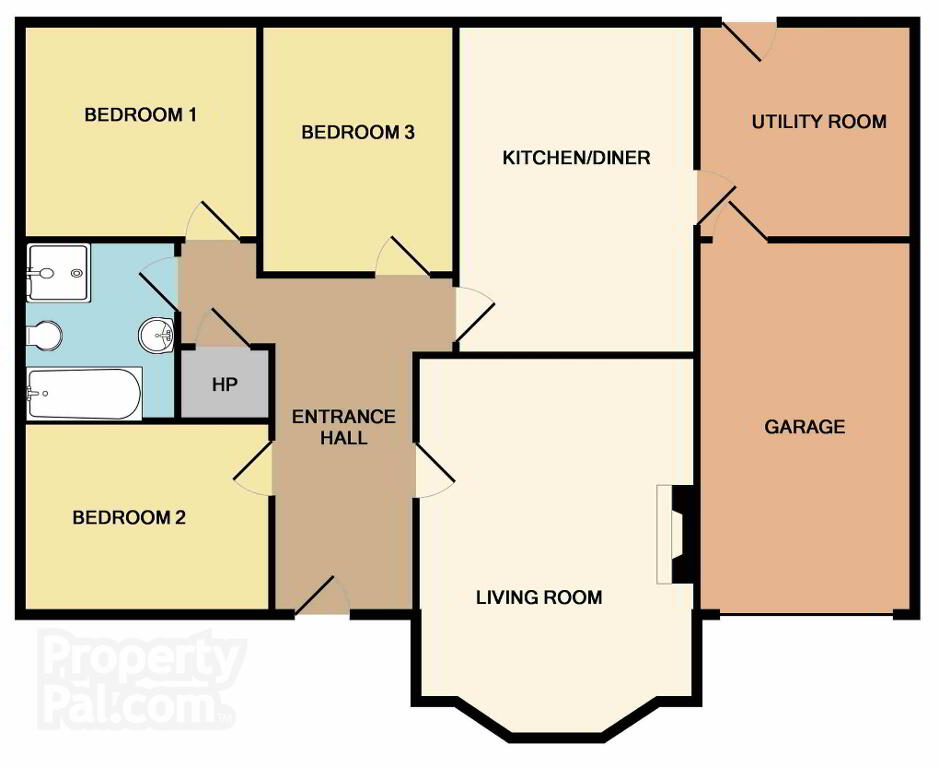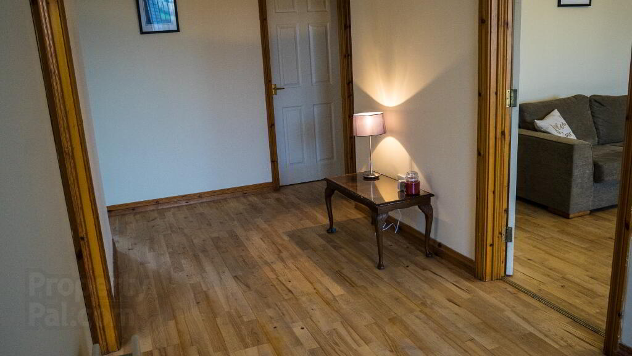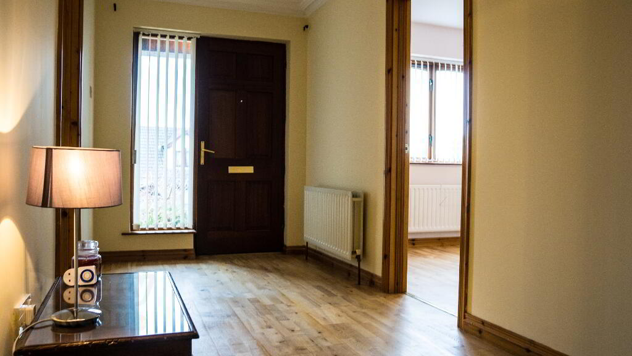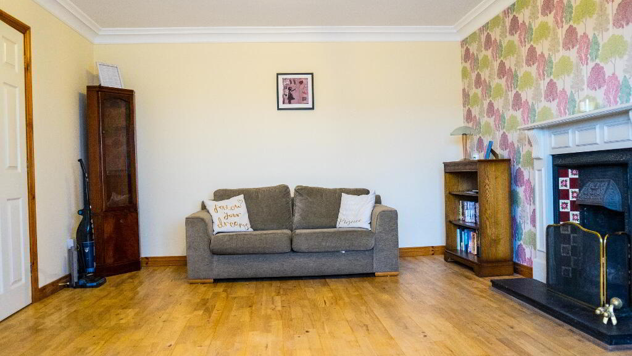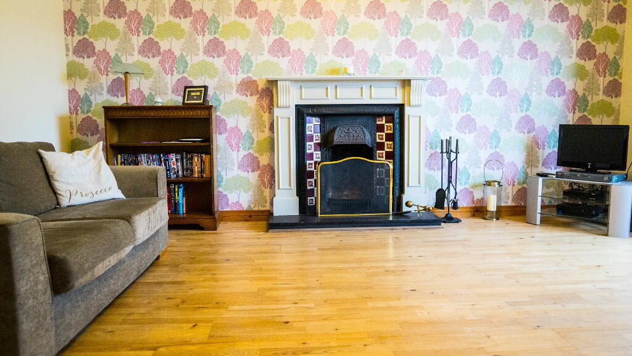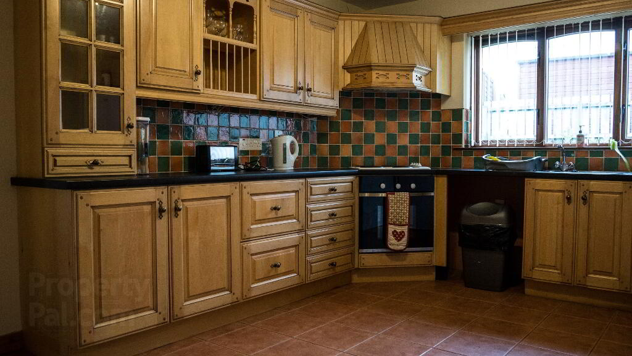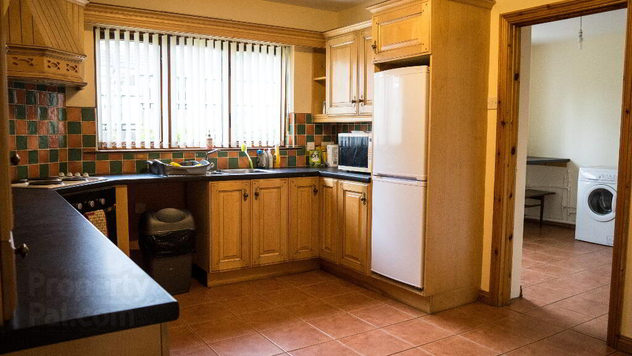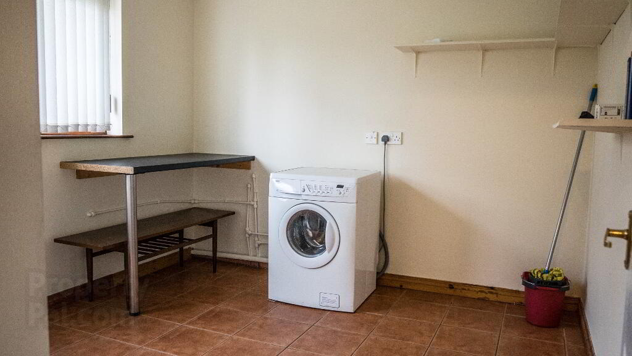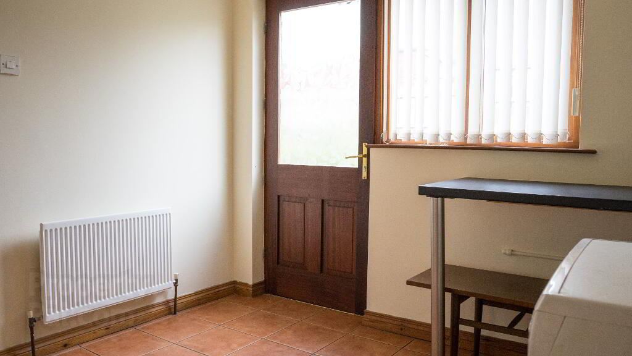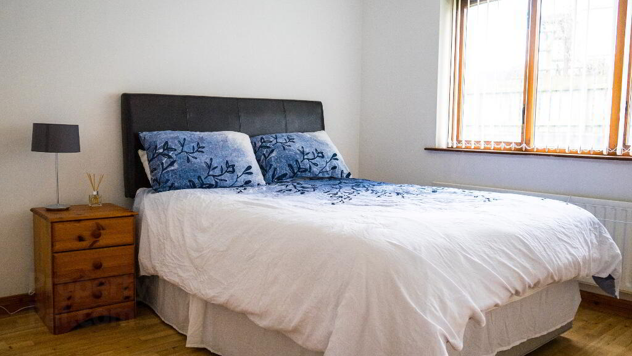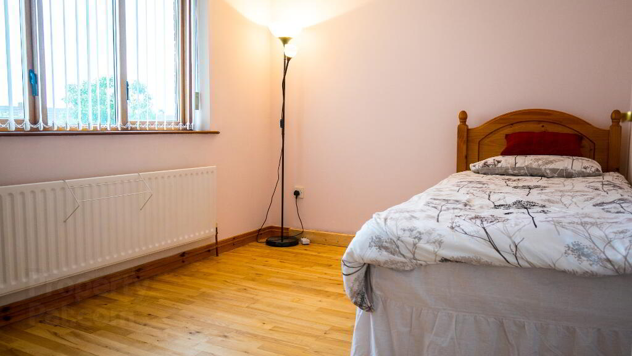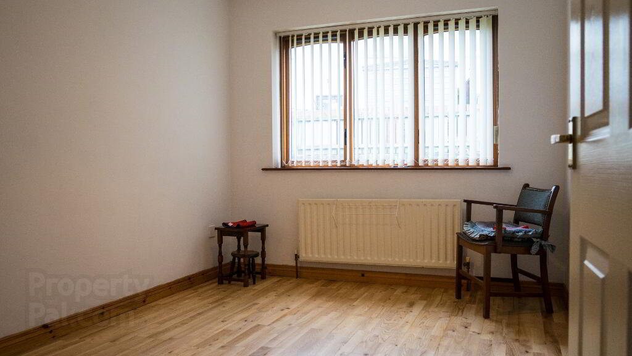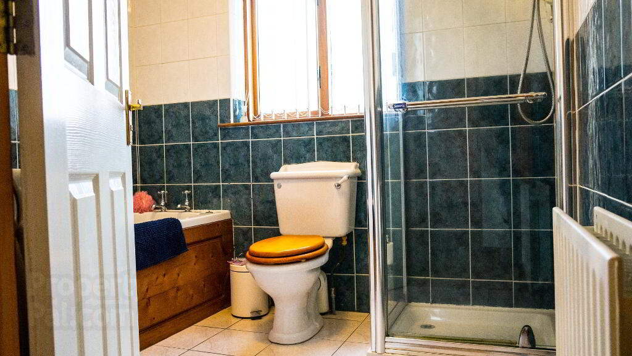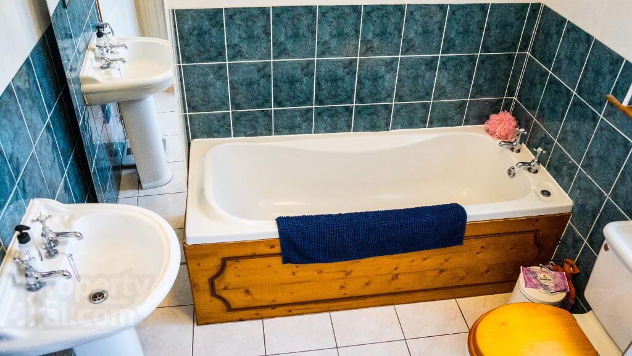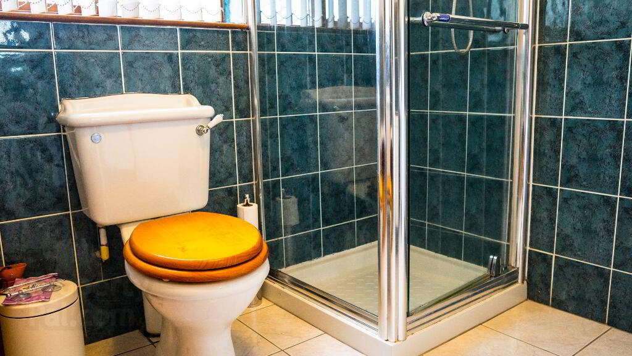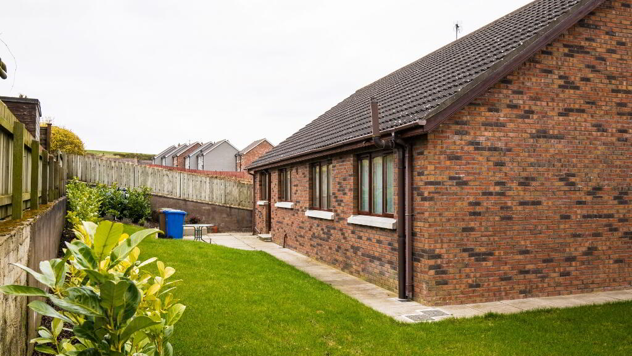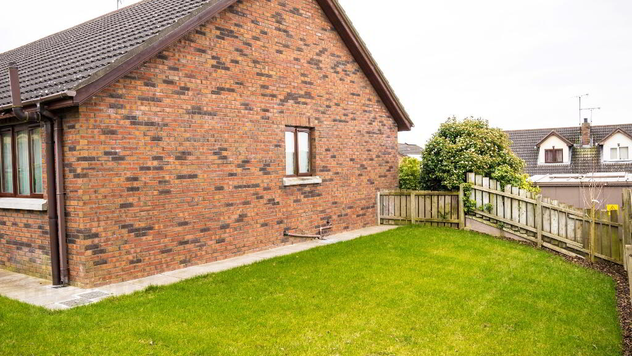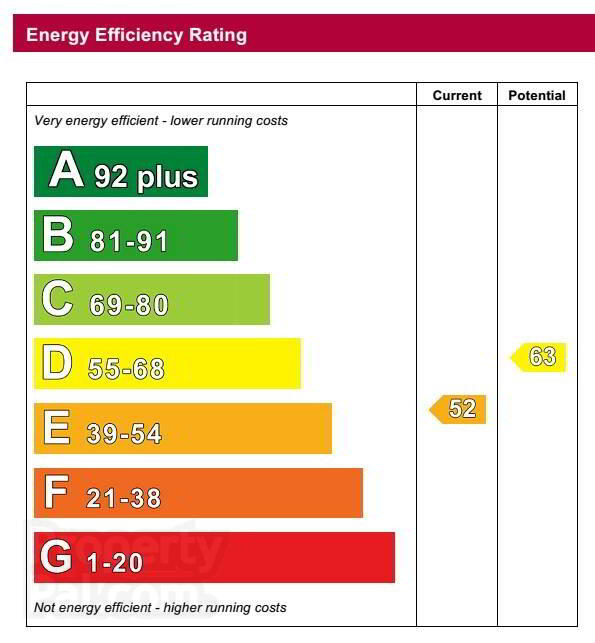
33 Hunters Hill Park, Banbridge, Gilford BT63 6TA
3 Bed Detached Bungalow For Sale
SOLD
Print additional images & map (disable to save ink)
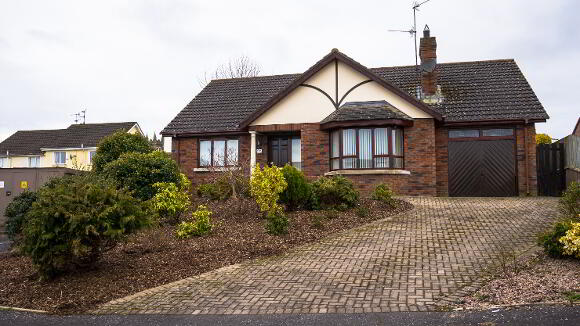
Telephone:
028 3833 1111View Online:
www.joyceclarke.team/529448Key Information
| Address | 33 Hunters Hill Park, Banbridge, Gilford |
|---|---|
| Style | Detached Bungalow |
| Status | Sold |
| Bedrooms | 3 |
| Bathrooms | 3 |
| Receptions | 1 |
| Heating | Oil |
| EPC | EPC 1 of 33 Hunters Hill Park, Banbridge, Gilford |
Features
- FULL GROUND FLOOR ACCOMMODATION
- LOUNGE WITH FEATURE OPEN FIREPLACE
- FULLY TILED FAMILY BATHROOM WITH SEPARATE SHOWER & BATH
- ATTACHED GARAGE
- BRICK PAVED DRIVE
- ENCLOSED REAR GARDEN IN LAWN WITH PATIO AREA
- OIL FIRED CENTRAL HEATING
- WOOD FRAMED DOUBLE GLAZED WINDOWS
- CONVENIENT AND SOUGHT AFTER LOCATION
Additional Information
Hunters Hill Park a well established semi rural residential development within walking distance to the centre of Gilford. This ideal location offers easy access to a wealth of local amenities as well as being within close proximately to neighbouring towns Banbridge, Portadown and Lurgan.
This family home has three good sized bedrooms, spacious lounge, kitchen diner, utility with access to garage and family bathroom with separate shower and bath. This home will surely appeal to first time buyers, families and those looking for a illusive full bungalow .
Early viewing is recommended as bungalows are scarce and this property may not remain long on the market.
ENTRANCE HALL:
Solid wood entrance door with glazed side panel. Wood effect laminate flooring. Double panel radiator. Access to hotpress.
LIVING ROOM: 15’7” x 12’8” EXCLUDING BAY WINDOW
Feature open fireplace with wood surround and slate tiled hearth. Tv point. Double panel radiator. Wood effect laminate flooring.
KITCHEN DINER: 15’ x 10’10”
Extensive range of high and low level units including display cabinet with glazed panels, integrated extractor canopy, saucepan drawers and plate rack. Appliances include oven, four ring hob and fridge freezer. Space for dishwasher. Stainless Steel 1 & 1/2 bowl sink and draining unit. Tiled splash back and flooring. Double panel radiator.
UTILITY ROOM: 9’9” x 9’9”
Plumbed for washing machine. Access to integral garage. Solid wood door with glazed panel to rear garden. Single panel radiator.
GARAGE: 17’ x 9’9”
Up and over garage door. Power and light. Oil burner.
BEDROOM ONE: 10’9” x 10’1”
Rear aspect double bedroom. Single panel radiator. Wood effect laminate flooring.
BEDROOM TWO: 11’4” x 8’8”
Front aspect double bedroom. Single panel radiator. Wood effect laminate flooring.
BEDROOM THREE: 11’4” x 8’9”
Rear aspect double bedroom. Single panel radiator. Wood effect laminate flooring.
FAMILY BATHROOM: 8’ x 7’
Excellent family bathroom with white suite comprising of close coupled WC, wash hand basin with pedestal and panel bath. Separate shower cubical with electric shower.
OUTSIDE:
Brick paved driveway to front of property. Low maintenance front garden with mature planting.
Fully enclosed rear garden laid in lawn with patio area. Gated access to side. Outside light and tap.
We endeavour to make our sales details accurate and reliable, however they should not be relied on as statements or representations of fact and they do not constitute any part of an offer or contract. The seller does not make any representation or give any warranty in relation to the property and we have no authority t o do so on behalf of the seller. Any information given by us in these sales details or otherwise is given without responsibility on our part. Services, fittings and equipment referred to in the sales details have not been tested (unless otherwise stated) and no warranty can be given as to their condition. We strongly recommend that all information, which we provide, about the property is verified by yourself or your advisers. Site plans on brochures are not drawn to scale, however we are happy to provide scale drawings from our office. Artist’s impressions are for illustrative purposes only. All details including materials, finishes etc. should be clarified with the agents prior to booking. Please contact us before viewing the property. We will be happy to help with any queries
-
Joyce Clarke Estate Agents

028 3833 1111

