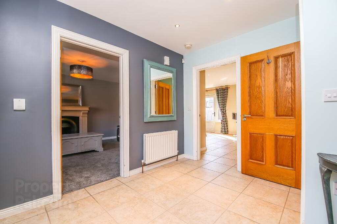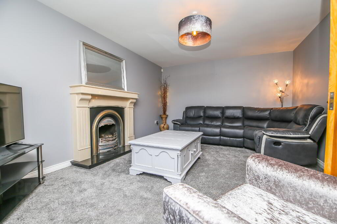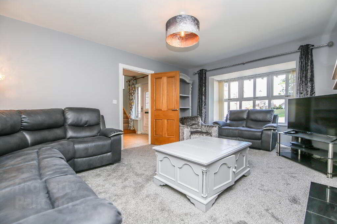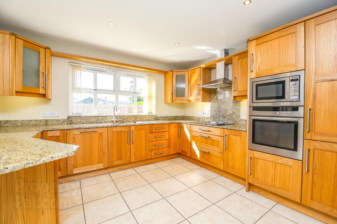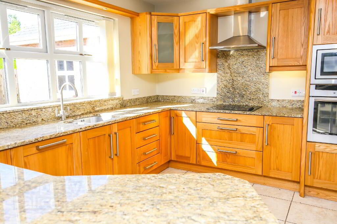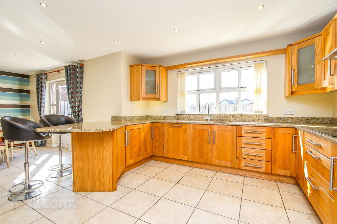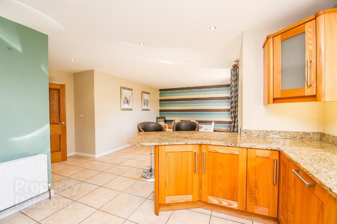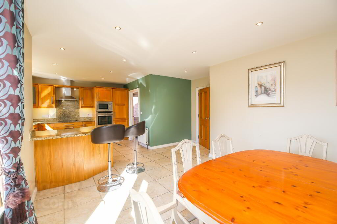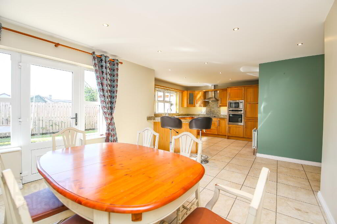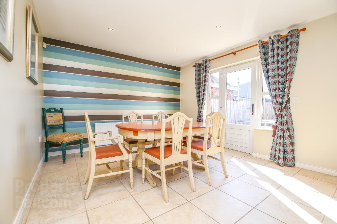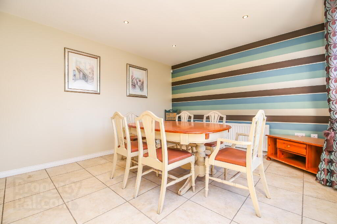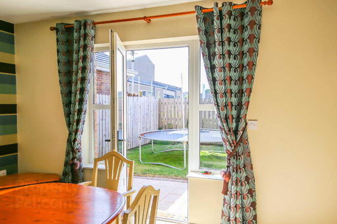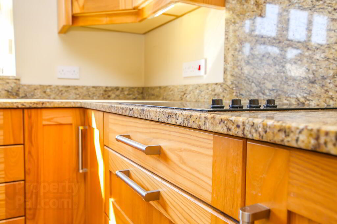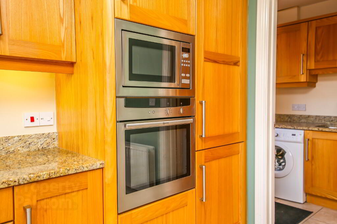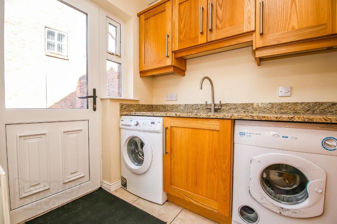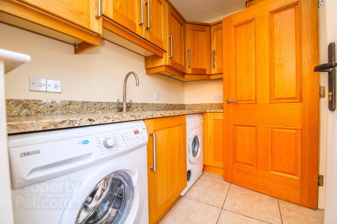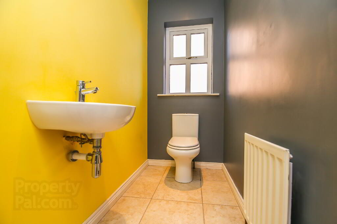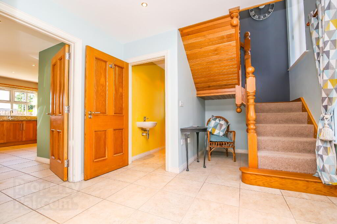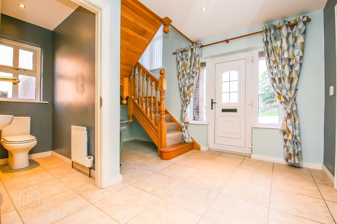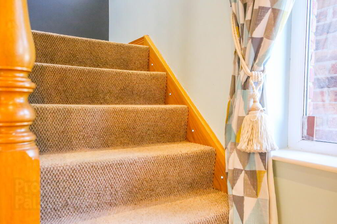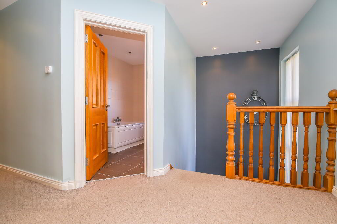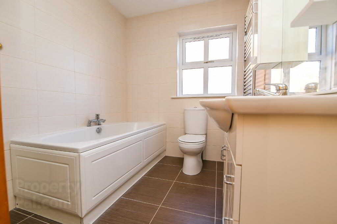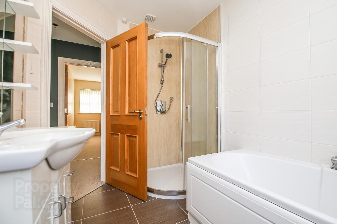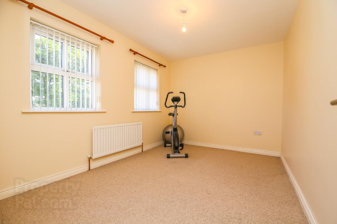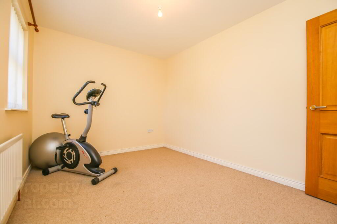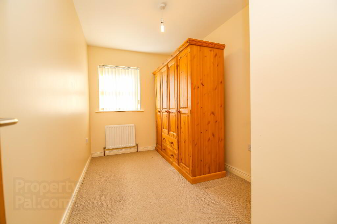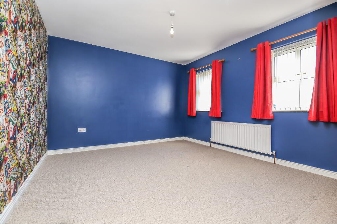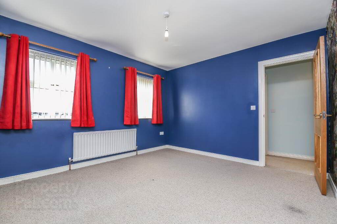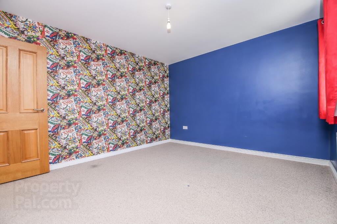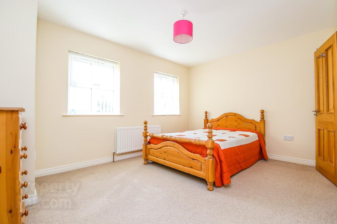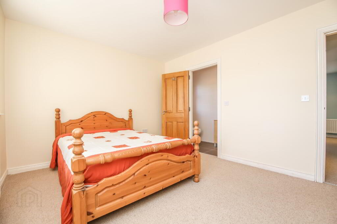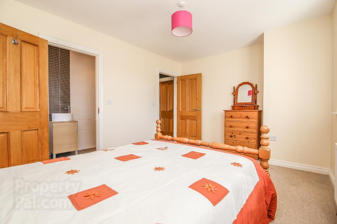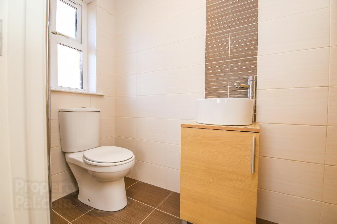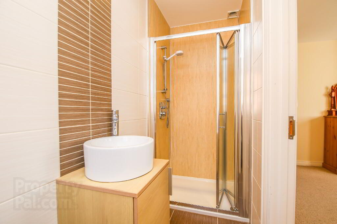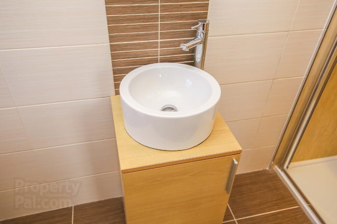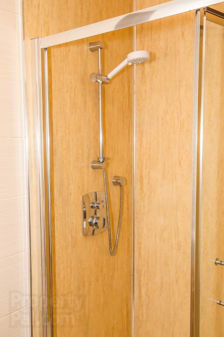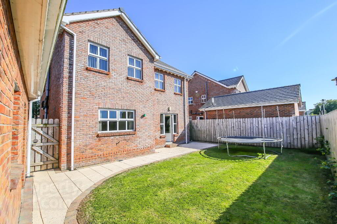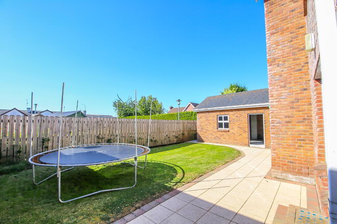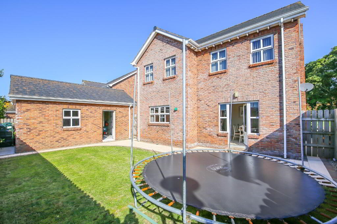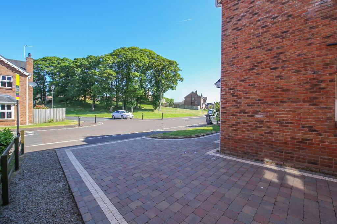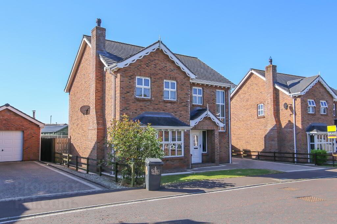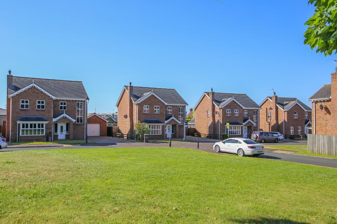
4 Taughrane Lodge, Dollingstown, Lurgan BT66 7UH
4 Bed Detached Villa For Sale
SOLD
Print additional images & map (disable to save ink)
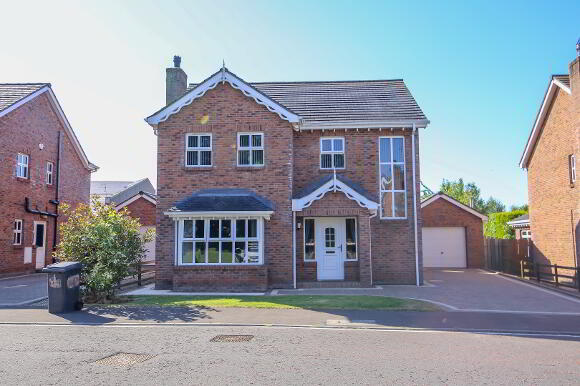
Telephone:
028 3833 1111View Online:
www.joyceclarke.team/527740Key Information
| Address | 4 Taughrane Lodge, Dollingstown, Lurgan |
|---|---|
| Style | Detached Villa |
| Status | Sold |
| Bedrooms | 4 |
| Bathrooms | 3 |
| Receptions | 1 |
| Heating | Oil |
| EPC Rating | C78/C78 |
Additional Information
FOR SALE
4 Taughrane Lodge
Dollingstown
BT66 7UH
Fantasic c1,700 ft² four bedroom detached property with detached single garage and fully enclosed rear garden.
A beautifully presented four bedroom detached family home with detached garage and brick paviour driveway. Built in 2007 by renowned local builder J H Price this home offers superb family accommodation with stunning quality finish including solid wood kitchen with granite work top, oak internal doors with hockey stick architrave and solid concrete floors. Located just off the main Belfast Road in Dollingstown, no4 is conveniently located at the start of the development over looking the communal green space and is within walking distance to a wealth of local amenities.
Beautifully designed home by loccally regarded builder J H Price
Four bedroom detached home with spacious kitchen dining and utility room (c1,700 ft²)
Double glazed UPVC windows
Solid oak kitchen with applicances finished with granite work tops and breckfast bar
Lounge with open fire in modern grey colour scheme Solid oak internal doors and staircase
Bath with seperate shower and bath, master bedroom with en suite
Solid concrete floors throughout ground and first floor
Detached garage and private South Easterly facing rear garden
Extremely sought after area and spacious brickpaviour driveway
ACCOMMODATION:Ground Floor
Entrance Hall uPVC front door with glazed sidelight, recessed lighting, tiled floor. Open under stairs storage. Access to first floor via solid oak stair case with footlighting. Double panel radiator.
W.C. 6’ 1’’ x 3’ 6’’
White suite comprising, floating wash hand basin, close coupled w.c., recessed lighting, tiled flooring. Window. Single panel radiator.
Lounge 18' 4" x 12' 5" max
Limestone fireplace with open fire, and granite hearth Bay window. Tv Point.
Kitchen / Dining 26' 5" x 17' 6’’
Oak Shaker style fitted kitchen with excellent range of high and low level units, integrated fridge/freezer, eye level 'Neff' electric oven with integrated 'Neff' microwave, 'Neff' four ring ceramic electric hob with stainless steel extractor canopy, double saucepan drawer with soft close, integrated 'Neff' dishwasher, 1.5 stainless steel sink unit, granite worktop, splash back and breakfast bar. Pelmet over sink with downlighters. Recessed lighting. Tiled flooring. Upvc door to rear and access to utility room. Double panel radiator x2. Tv point.
Utility Room 7’ 11’ x 5’ 6’’
Matching range of Oak high and low level units, stainless steel sink unit, plumbed for automatic washing machine, space for tumble dryer, tiled flooring, upvc door to rear. Granite work top. Heating control unit.
First Floor
Landing. Windows x2. Double panel radiator. Downlighters. Access to hotpress with shelving and immersion heater fitted. Recessed lighting.
Bedroom 1 13' 8" x 10' 6"
Rear aspect. Double panel radiator.
En Suite 9’ 8’’ x 3’ 5’’
White suite comprising of wash hand basin with vanity unit, close coupled w.c. Walk-in shower cubicle with thermostatic controlled shower unit, wall mounted heated towel rail, partly tiled walls, tiled flooring, recessed lighting, extractor fan. Window.
Bedroom 2 12' 4" x 11' 5"
Rear aspect. Single panel Radiator.
Bedroom 3 12' 5" x 9'
Front aspect. Single panel radiator.
Bedroom 4 12' 4" x 7' 1" max
Access to attic. Single panel radiator/ Telephone point.
Bathroom 9' 5" x 6' 6"
White suite comprising of wash hand basin with vanity unit, panel bath, walk-in shower cubicle with thermostatic controlled shower unit with panelled walls. Tiled walls, wall mounted heated towel rail, recessed lighting, tiled flooring. Window.
Outside
Detached Garage 19' 9" x 12' 10" max
Up and over door, light and power, oil fired boiler. Side door and window.
Front garden in lawn, brick paviour driveway.
Fully enclosed rear garden. South Easterly facing and laid in lawn, brick paviour patio area, oil tank, outside water tap, timber boundary fence
We endeavour to make our sales details accurate and reliable, however they should not be relied on as statements or representations of fact and they do not constitute any part of an offer or contract. The seller does not make any representation or give any warranty in relation to the property and we have no authority t o do so on behalf of the seller. Any information given by us in these sales details or otherwise is given without responsibility on our part. Services, fittings and equipment referred to in the sales details have not been tested (unless otherwise stated) and no warranty can be given as to their condition. We strongly recommend that all information, which we provide, about the property is verified by yourself or your advisers. Site plans on brochures are not drawn to scale, however we are happy to provide scale drawings from our office. Artist’s impressions are for illustrative purposes only. All details including materials, finishes etc. should be clarified with the agents prior to booking. Please contact us before viewing the property. We will be happy to help with any queries
-
Joyce Clarke Estate Agents

028 3833 1111

