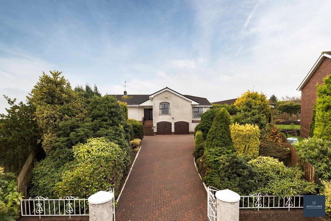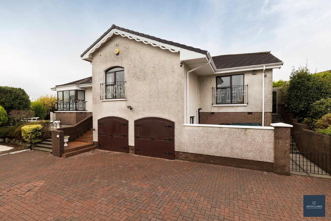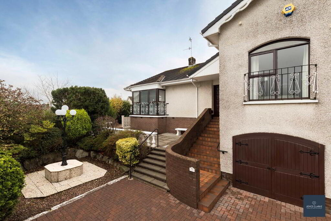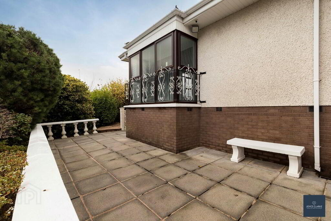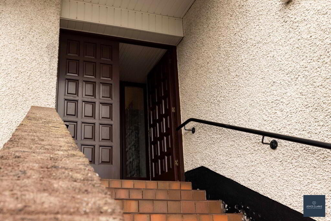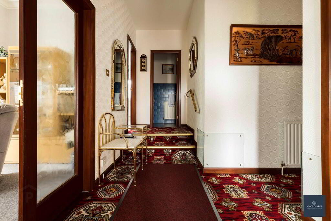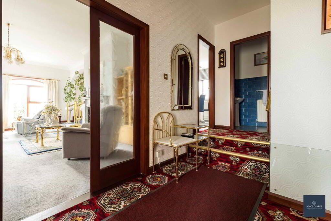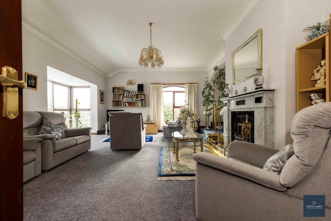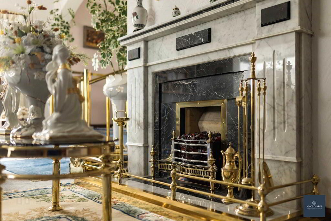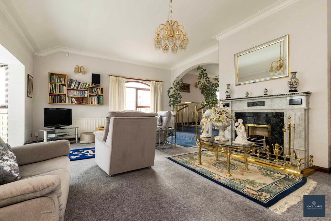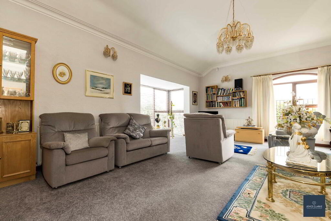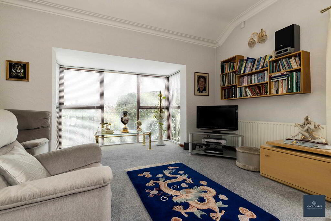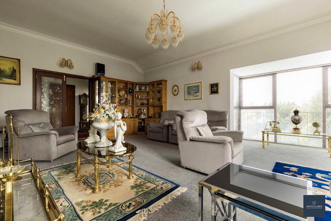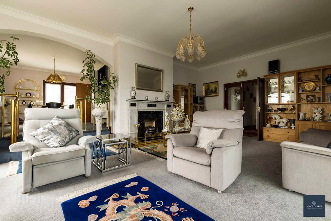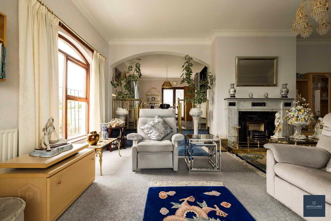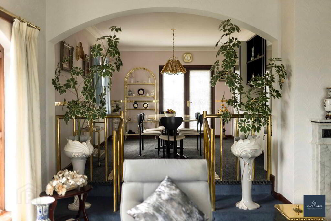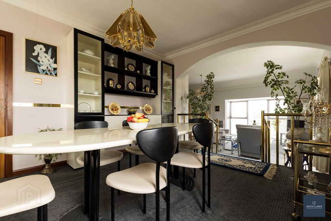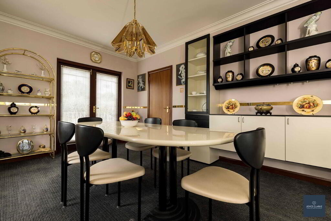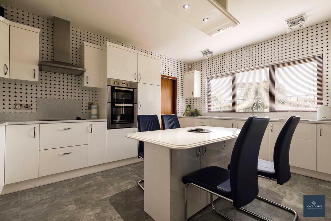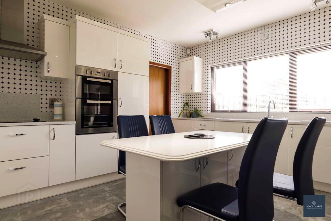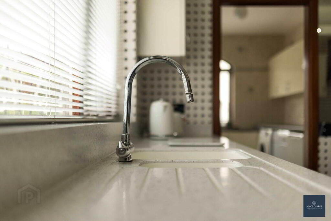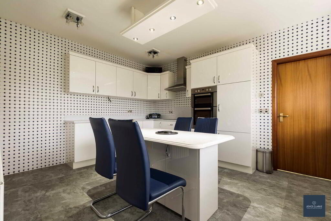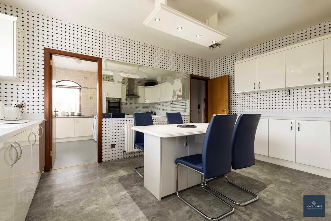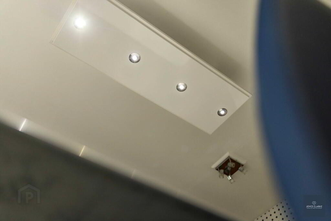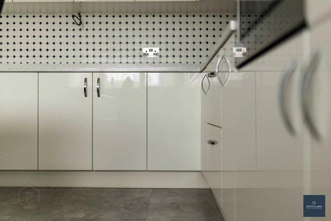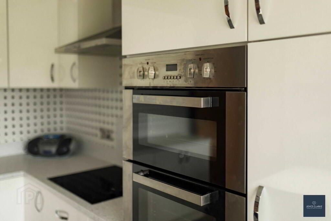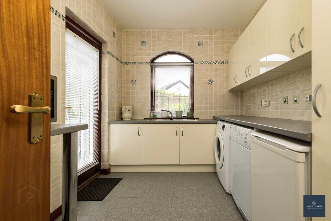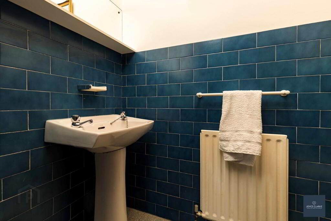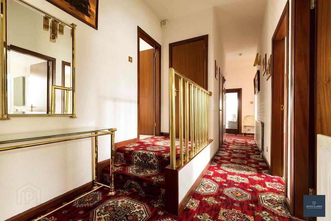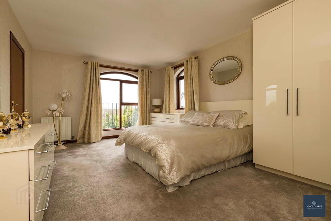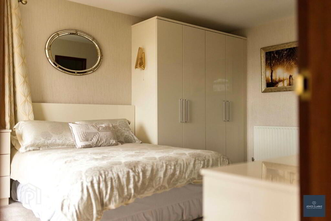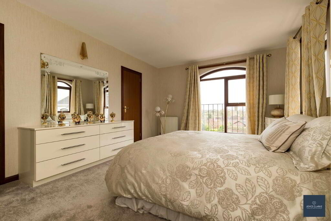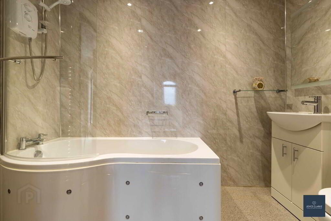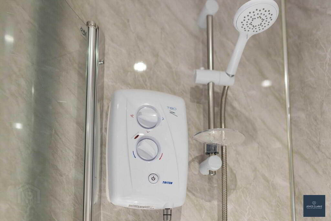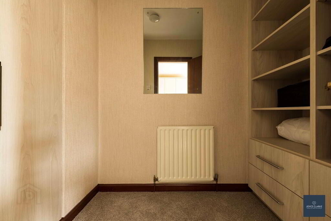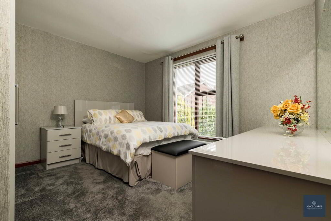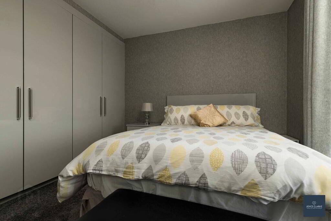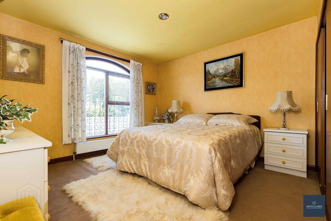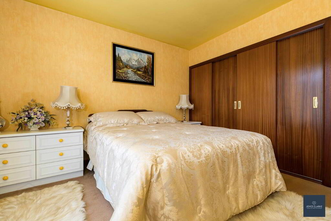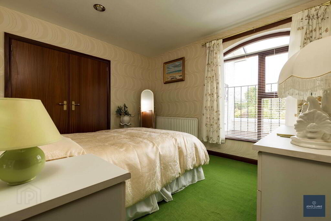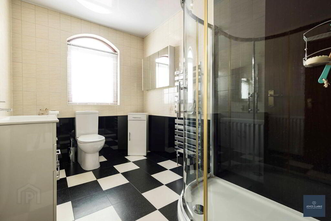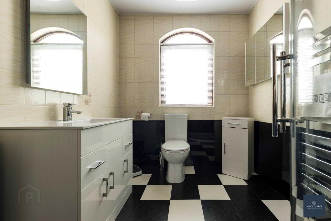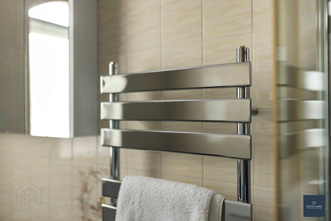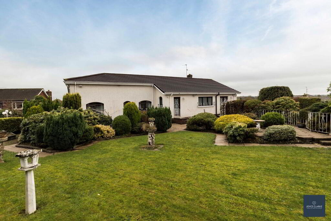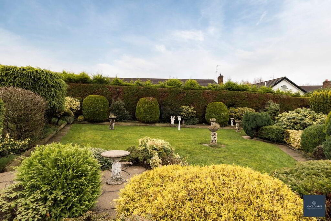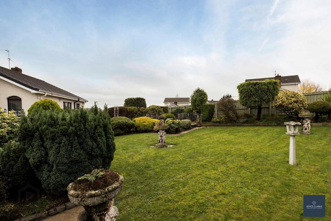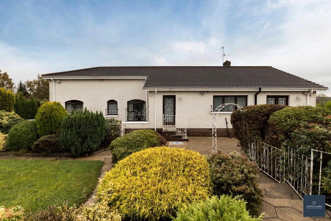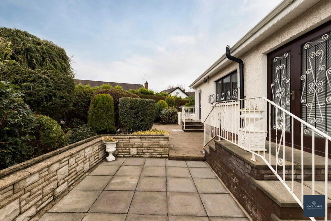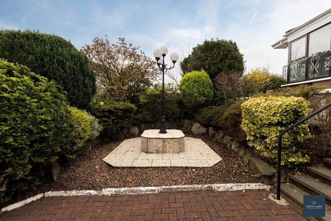
2 Drumclogher Park, Portadown BT63 5TW
4 Bed Detached House For Sale
Price £420,000
Print additional images & map (disable to save ink)
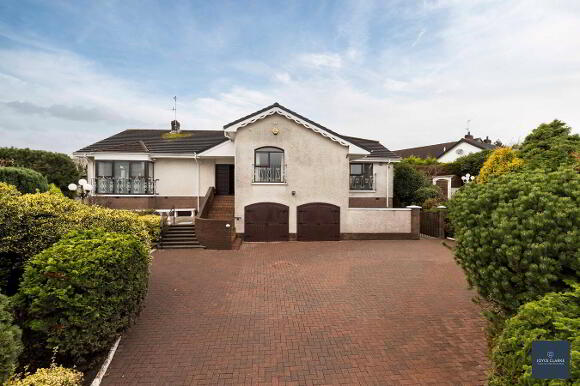
Telephone:
028 3833 1111View Online:
www.joyceclarke.team/1047829Key Information
| Address | 2 Drumclogher Park, Portadown |
|---|---|
| Style | Detached House |
| Status | For sale |
| Price | Price £420,000 |
| Bedrooms | 4 |
| Bathrooms | 3 |
| Receptions | 2 |
Features
- Immaculately presented detached residence extending to approximately 2200 square feet
- Four double bedrooms (master bedroom with en suite, dressing room and bespoke built in robes)
- Modern fitted kitchen with island and a range of integrated appliances
- Dual aspect living room with beautiful marble fireplace
- Raised dining area open to living room
- Family bathroom with large shower quadrant
- Utility and downstairs WC
- Beautiful private mature gardens with various paved areas
- Double garage with clear span internal space, power and light
- Chain free
Additional Information
2 Drumclogher Park is a truly impressive detached family home, set upon an elevated large site within a sought after development that rarely has any properties for sale! There is a sweeping driveway with attractive paving leading up this property, offering excellent parking within it's gated entrance. Step inside and you cannot fail to be impressed with the grand reception room. This bright and spacious dual aspect lounge has a feature marble fireplace, with steps leading to a raised dining room ideal for entertaining. The kitchen is the heart of every home, and this one is bang up to date with a range of modern gloss high and low level units complimented by a contrasting island and an array of integrated appliances. This is a real family home that has been well maintained over the years. It offers four double bedrooms all of which have built in wardrobes. The master suite is a wonderful room with a full range of well designed built in furniture, en suite, and walk in wardrobe. A utility room and WC complete this property internally. There is a double garage with clear span internal space, power and light. One of the true strengths of this property is the wonderful gardens that wrap around it. Each section has been well thought out with individual patio areas and beautiful lawn surrounded by mature plants and trees. Viewing is by appointment only through Joyce Clarke.
ENTRANCE PORCHDouble solid wood doors. Tiled flooring. Wood door with large glazed panel and glazed panels to either side giving access to entrance hall.
ENTRANCE HALL
Access to cloakroom. Access to hotpress via two doors. Double panel radiator and single panel radiator. Access to attic
LOUNGE
7.23m x 4.89m (23' 9" x 16' 1") (EXCLUDING BAY WINDOW)
Bright and spacious dual aspect reception room. Double doors with glazed panels giving access from entrance hall. Bay window with floor to ceiling windows. Marble fireplace. Two double panel radiators. Open plan to dining room.
DINING ROOM
3.47m x 4.71m (11' 5" x 15' 5")
Raised reception area, open plan from lounge with two steps. Dual aspect with double wood patio doors giving access to rear of property. Built-in side board and display cabinet. Double panel radiator.
KITCHEN DINER
3.58m x 4.67m (11' 9" x 15' 4")
Excellent range of high and low level kitchen cabinets with modern white gloss slab doors, including saucepan drawers. Range of appliances include four ring electric hob with stainless steel extractor canopy above, double eye level oven and integrated fridge. Underfitted one and half bowl sink and drainage unit with mixer tap. Central island table with stone top, storage units below and lighting pelmet above with remote control. Double panel radiator. Tiled flooring. Tile effect laminate flooring.
UTILITY ROOM
3.22m x 2.36m (10' 7" x 7' 9")
Excellent range of high and low level units including larder style units. Space for washing machine, freezer and dishwasher/ tumble dryer. Stainless steel sink and drainage unit. Tiled walls. Tile effect laminate flooring. Double panel radiator. Wood door with large glazed panel giving access to rear of property.
GROUND FLOOR WC
1.96m x 1.18m (6' 5" x 3' 10")
Close coupled WC. Wash hand basin with pedestal. Single panel radiator. Half tiled walls. Tile effect laminate flooring.
MASTER BEDROOM
3.68m x 5.66m (12' 1" x 18' 7")
Dual aspect double bedroom with views over countryside. Range of fitted bedroom furniture including two sets of drawers and four door wardrobe with range of clothes rails and shelving. Double panel radiator radiator and single panel radiator.
WALK IN WARDROBE
1.61m x 1.73m (5' 3" x 5' 8") (EXCLUDING BUILT IN FURNITURE)
Range of fitted bedroom furniture including two door wardrobe with shelving, drawers and open shelving. Single panel radiator. Light.
ENSUITE
1.57m x 2.69m (5' 2" x 8' 10")
Three piece suite comprising of P shaped bath with electric shower and shower screen above, back to wall dual flush WC and wash hand basin with vanity unit below. Heated towel rail. PVC panel walls and ceiling. Recessed lighting. Extractor fan.
BEDROOM TWO
3.67m x 4.18m (12' 0" x 13' 9") (MAX)
Rear aspect double bedroom. Range of fitted bedroom furniture including dressing table with drawers and four door wardrobe with range of clothes rails and shelving. Single panel radiator and low level double panel radiator. Recessed lighting.
BEDROOM THREE
3.67m x 3.56m (12' 0" x 11' 8") (MAX)
Front aspect double bedroom. Range of fitted bedroom furniture including set of drawers and cabinets and four door wardrobe with range of clothes rails and shelving. Single panel radiator and low level double panel radiator.
BEDROOM FOUR
3.57m x 3.07m (11' 9" x 10' 1")
Rear aspect double bedroom. Built-in double door wardrobe with clothes rails and shelving. Fitted bedroom furniture including dressing table and headboard with bedside cabinets. Single panel radiator. Recessed lighting.
FAMILY BATHROOM
2.07m x 3.05m (6' 9" x 10' 0")
Large shower quadrant with mains fed shower and PVC panelling. Back to wall dual flush WC. Oversized wash hand basin with vanity unit below. Dual flush WC. Partial PVC and wall tiling. PVC panelled ceiling. Extractor fan.
GARAGE/STORAGE ROOM
5.41m x 5.56m (17' 9" x 18' 3")
Large clear span garage ideal for various uses. Two sets of solid wood double doors. Lighting and power points. Oil fired burner.
OUTSIDE
FRONT GARDEN
Pillared and gated entrance with brick paved driveway leading to front of property. Range of mature planting giving privacy. Range of outside lighting. Steps leading to paved patio area.
REAR GARDEN
Spacious private rear garden with various subdivided areas including area laid in lawn, paved patio areas and areas with planting. Additional paved area to side of property. Shed. Range of outside lighting and outside tap.
-
Joyce Clarke Estate Agents

028 3833 1111

