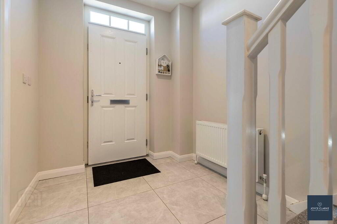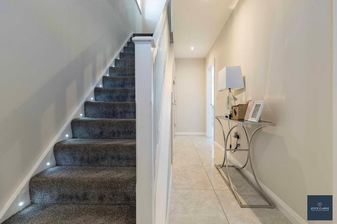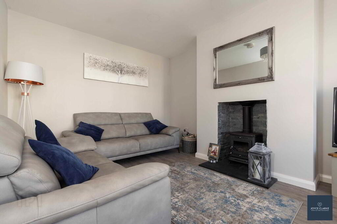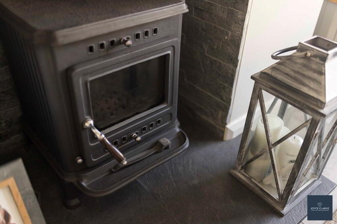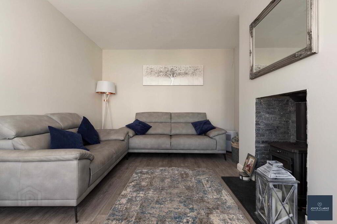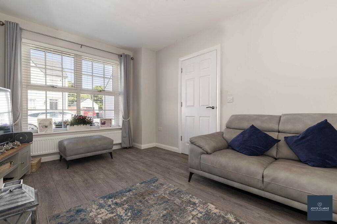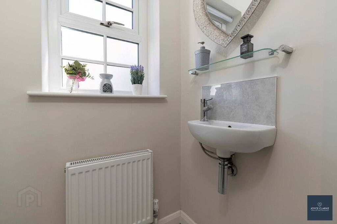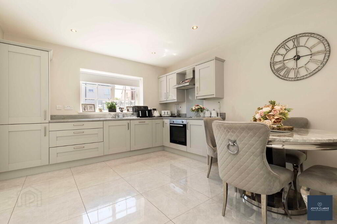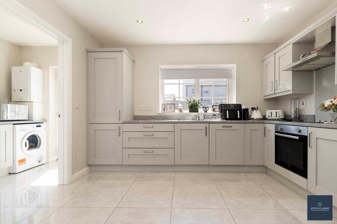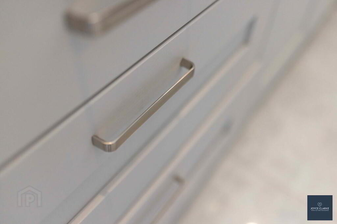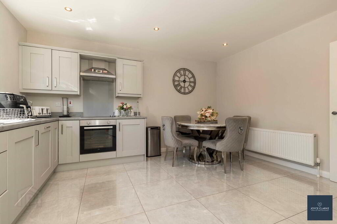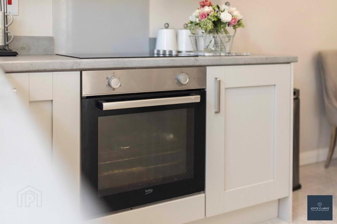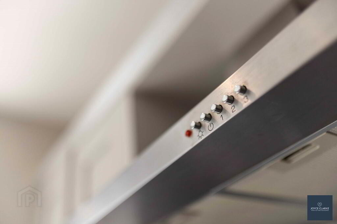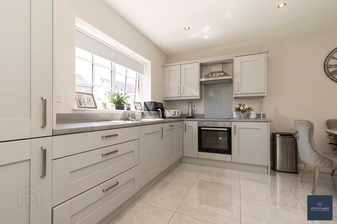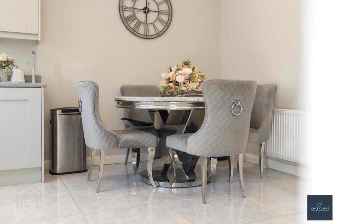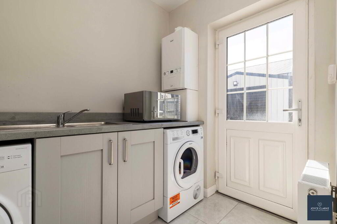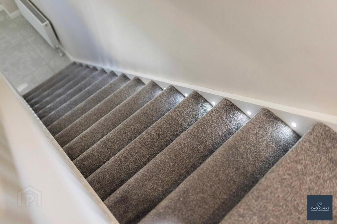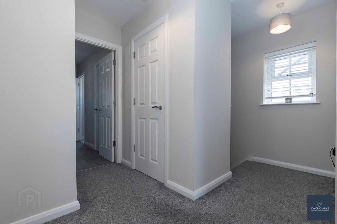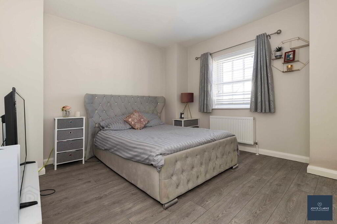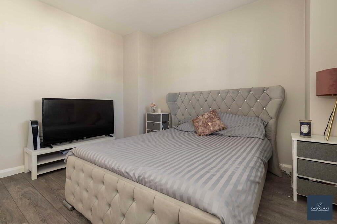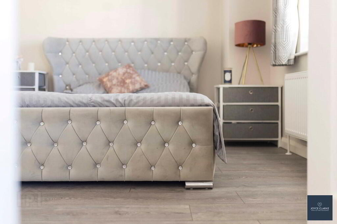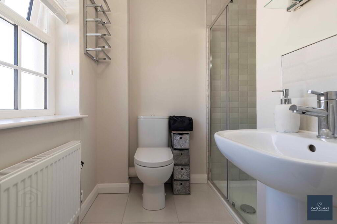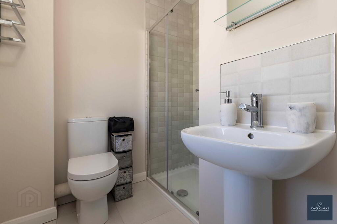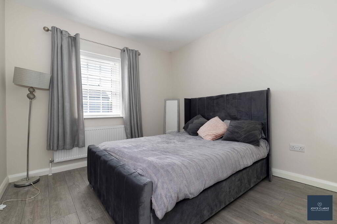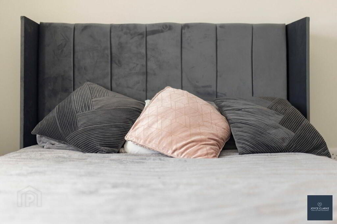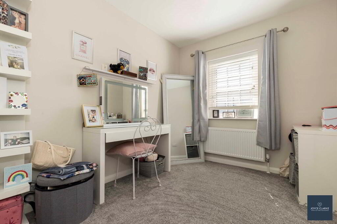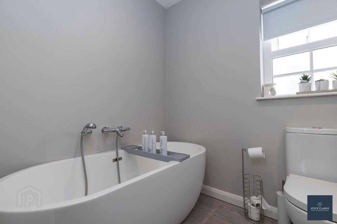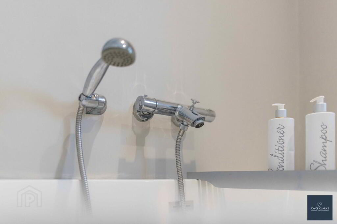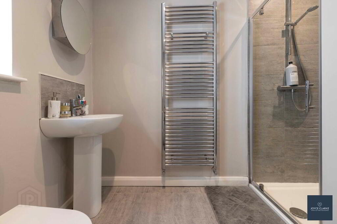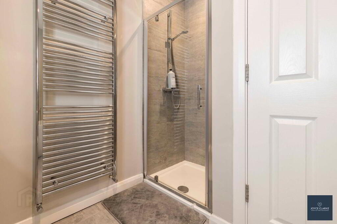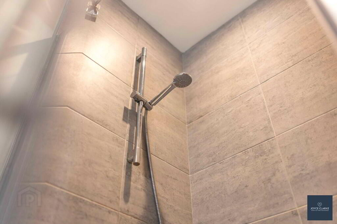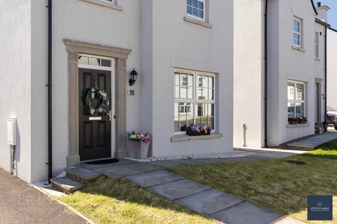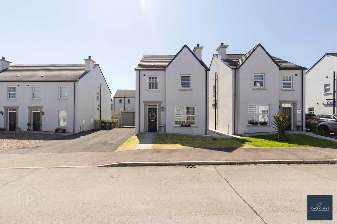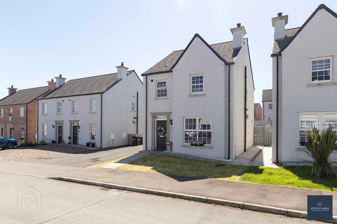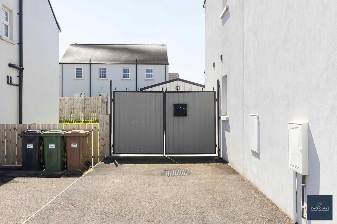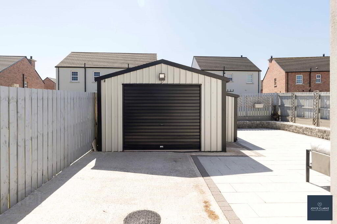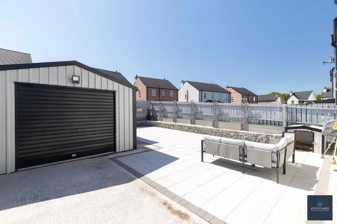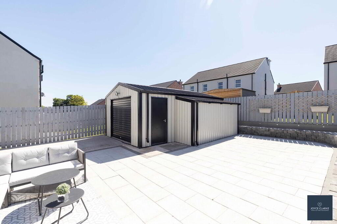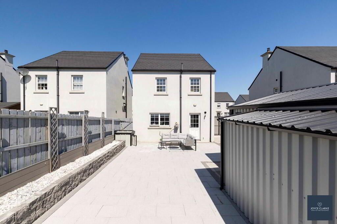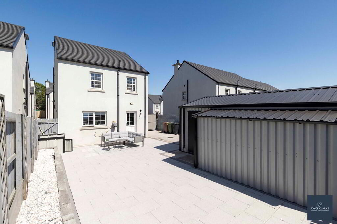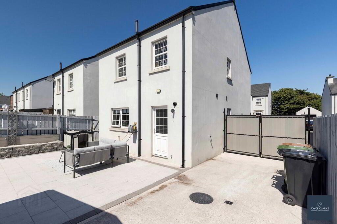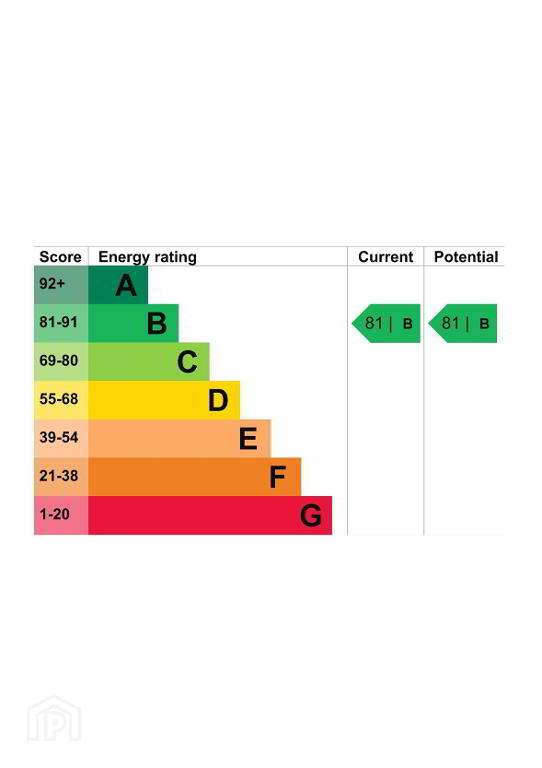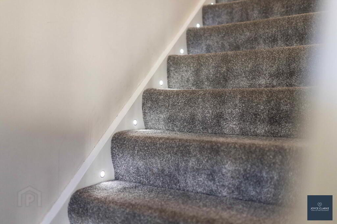
71 Dicksons Wood, Craigavon BT65 5FA
3 Bed Detached House For Sale
Sale agreed £217,500
Print additional images & map (disable to save ink)
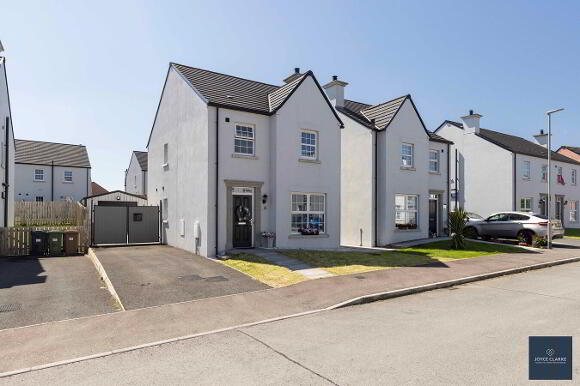
Telephone:
028 3833 1111View Online:
www.joyceclarke.team/1045684Key Information
| Address | 71 Dicksons Wood, Craigavon |
|---|---|
| Style | Detached House |
| Status | Sale agreed |
| Price | Price £217,500 |
| Bedrooms | 3 |
| Bathrooms | 3 |
| Receptions | 1 |
| EPC | EPC 1 of 71 Dicksons Wood, Craigavon |
Features
- Immaculately presented detached home in a sought after development
- Three well proportioned bedrooms
- Living room with multi fuel stove
- Open plan kitchen dining with excellent range of storage units and integrated appliances
- Utility room and downstairs WC
- Modern family bathroom with free standing bath
- South facing rear garden laid in low maintenance paving
- Excellent driveway to side laid in tarmac
- Insulated modular garage
Additional Information
Unwind in the inviting living room, featuring a multi-fuel stove set within a slate-lined chamber. The open-plan kitchen and dining area, equipped with a full range of integrated appliances, provides the perfect setting for family meals and entertaining.
Upstairs, you’ll find three generously sized bedrooms, including a master with a stylish en-suite. The contemporary family bathroom boasts a four-piece suite, complete with a luxurious freestanding bath. The south-facing rear garden is a true sun trap and designed for low maintenance, offering a beautifully paved area ideal for hosting guests or enjoying outdoor relaxation. Additionally, the insulated modular garage offers excellent versatility, perfect for storage or use as a home workspace.
ENTRANCE HALLComposite entrance door. Tiled flooring. Single panel radiator. Storage closet under stairs.
LIVING ROOM
3.30m x 5.21m (10' 10" x 17' 1")
Feature bay window. Multi fuel stove with slate lined chamber. TV point Wood effect laminate flooring. Double panel radiator.
GROUND FLOOR WC
0.94m x 1.98m (3' 1" x 6' 6")
Dual flush WC. Floating sink. Single panel radiator. Tiled flooring.
KITCHEN
03.67m x 4.40m (12' 0" x 14' 5")
Dual aspect kitchen diner with excellent range of appliances including electric oven, four ring electric hob with stainless steel extractor canopy above, integrated fridge freezer and dishwasher. Stainless steel sink and drainage unit. Tiled flooring. Recessed lighting. Double panel radiator.
UTILITY ROOM
1.68m x 3.00m (5' 6" x 9' 10")
Low level kitchen cabinets. Space for washing machine and tumble dryer. Stainless steel sink and drainage unit. Gas burner. UPVC rear door with glazed panel. Tiled flooring.
FIRST FLOOR LANDING
Access to floored attic via loft ladder with light and power. Access to storage closet.
MASTER BEDROOM
3.55m x 3.60m (11' 8" x 11' 10")
Front aspect double bedroom. Wood effect laminate flooring. Built in wardrobes. Single panel radiator.
ENSUITE
1.74m x 2.04m (5' 9" x 6' 8") (MAX)
Tiled shower enclosure with main fed shower. Dual flush WC and wash hand basin with pedestal. Heated towel rail. Tiled flooring and splashback.
BEDROOM TWO
2.99m x 2.94m (9' 10" x 9' 8")
Rear aspect double bedroom. Wood effect laminate flooring. Single panel radiator.
BEDROOM THREE
2.43m x 2.98m (8' 0" x 9' 9")
Rear aspect bedroom. Single panel radiator.
FAMILY BATHROOM
Beautiful family bathroom comprising of four piece bathroom suite including freestanding bath, dual flush WC, wash hand basin and separate tiled shower enclosure with mains fed shower. Heated towel rail. Tiled flooring and splashback.
REAR GARDEN
South facing rear garden tarmac driveway at side (gates to be removed). Low maintenance paving, ideal for outside entertaining. Outside tap and lighting.
GARAGE
6m x 4m (19' 8" x 13' 1")
Concrete flooring. Insulated. Power and light. Pedestrian door. Roller door.
-
Joyce Clarke Estate Agents

028 3833 1111

