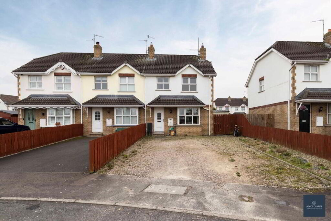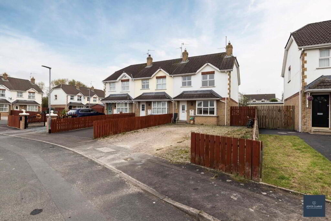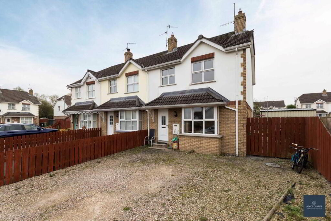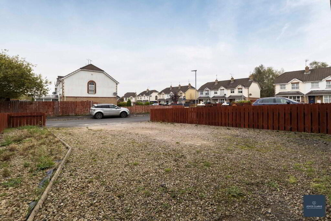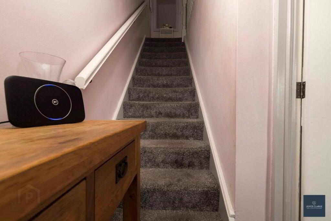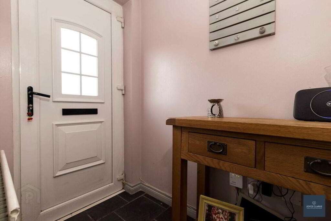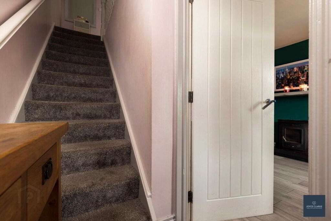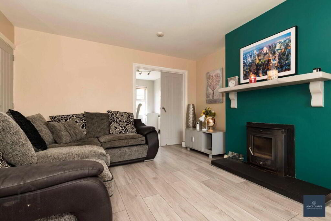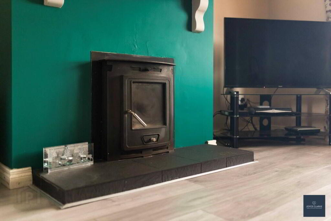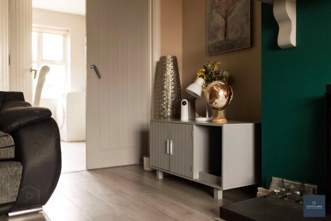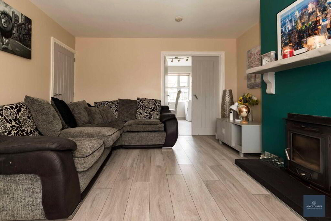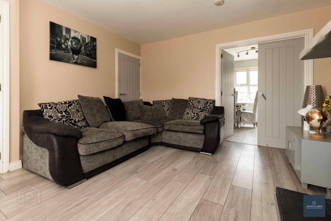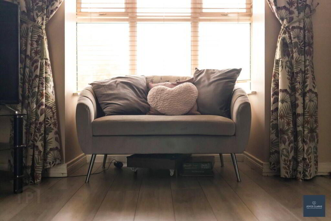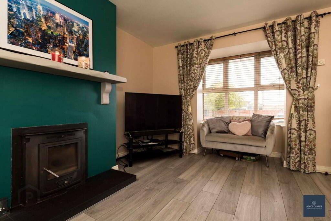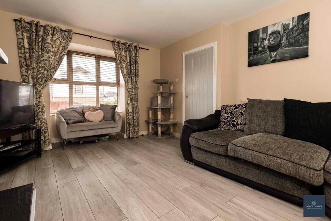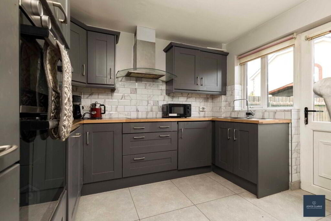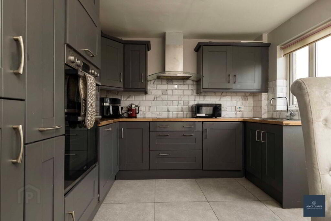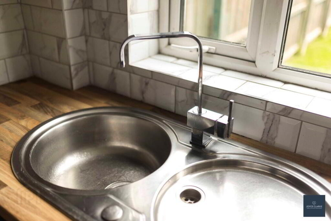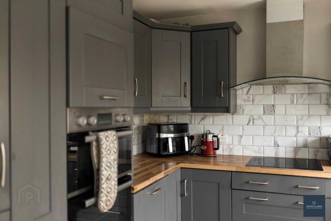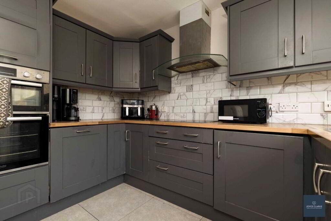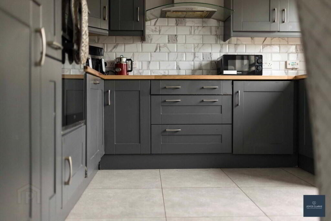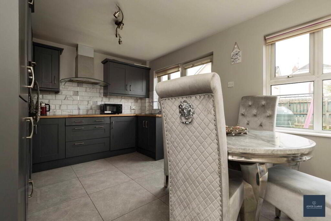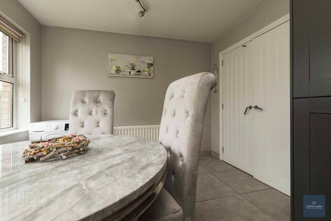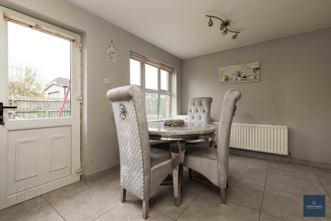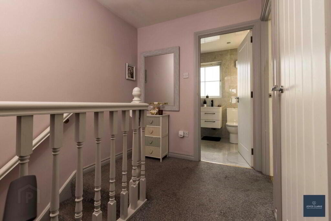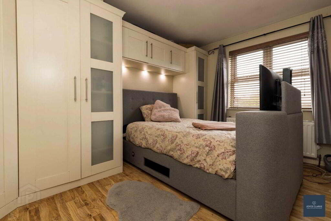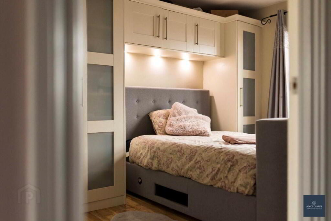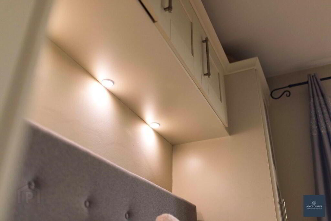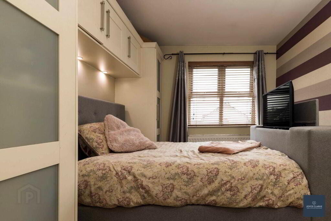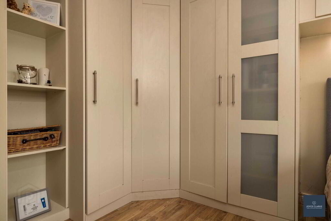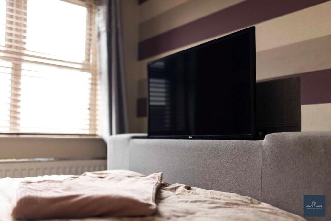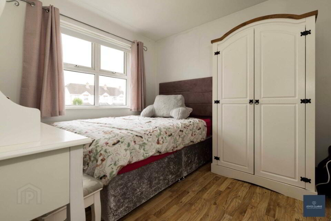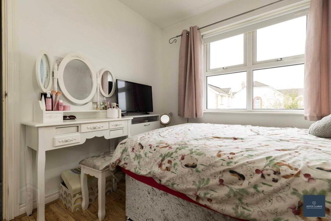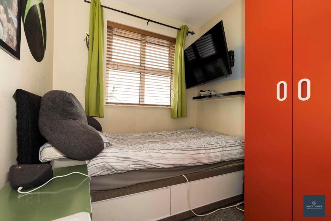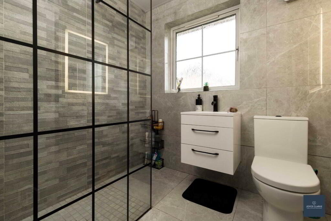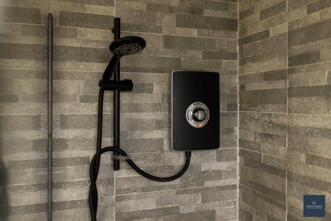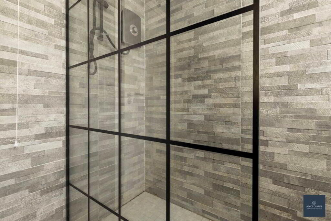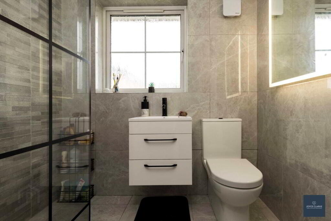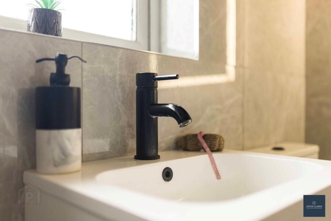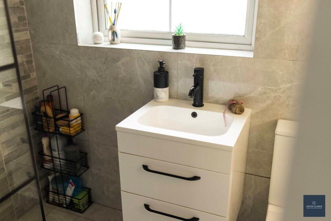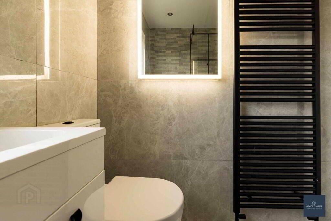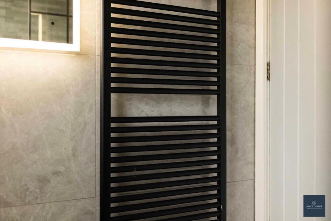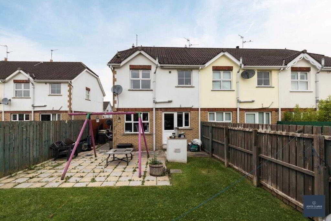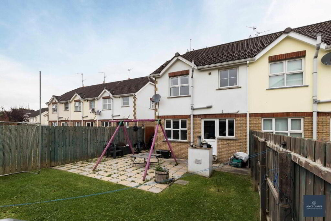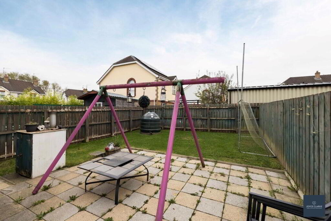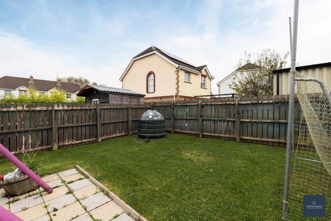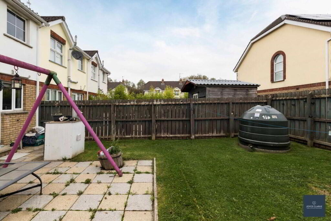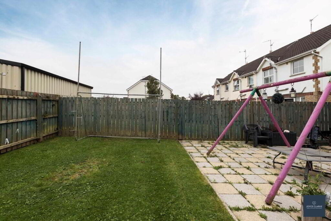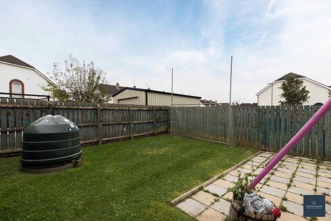
76 Carrigart Manor, Craigavon BT65 5ET
3 Bed Detached House For Sale
Sale agreed £145,000
Print additional images & map (disable to save ink)
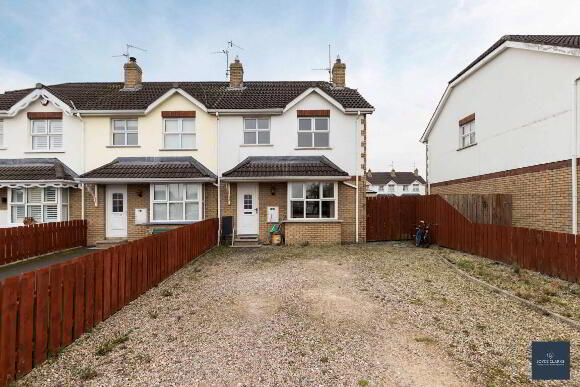
Telephone:
028 3833 1111View Online:
www.joyceclarke.team/1044318Key Information
| Address | 76 Carrigart Manor, Craigavon |
|---|---|
| Style | Detached House |
| Status | Sale agreed |
| Price | Offers around £145,000 |
| Bedrooms | 3 |
| Bathrooms | 1 |
| Receptions | 1 |
Features
- Three bed end townhouse with spacious stoned driveway
- Spacious living room with multi fuel stove
- Modern kitchen with great range of storage units
- Three bedrooms
- Stunning bathroom suite with rimless shower enclosure
- Large stone laid driveway
- Fully enclosed rear garden laid in lawn with paved patio area
- Within easy reach of schools, shops and South Lakes Leisure Complex
Additional Information
76 Carrigart Manor is a well presented, 3 bed end townhouse situated in a popular development with easy access to the towns of Lurgan and Portadown. Entering the property, you are welcomed with a uPVC entrance door into an attractive tiled hallway. The ground floor has a spacious living room including a multi fuel stove, perfect for winter evenings and double doors leading into a modern kitchen. The kitchen is open plan to dining, and has an excellent range of storage cabinets complimented by integrated appliances. Heading upstairs there are 3 bedrooms, with the master including bespoke built in storage and shelving. A fabulous fully tiled family bathroom completes the first floor with show stopping rimless shower enclosure. Externally, there is a large driveway laid with attractive stones and a fully enclosed rear garden with a large patio area making number 76 the perfect home for families or first time buyers.
ENTRANCE HALLuPVC entrance door. Tiled hallway
LIVING ROOM
3.67m x 4.58m (12' 0" x 15' 0")
Spacious living room with multi fuel stove. Double doors to kitchen. Laminate flooring. Double panel radiator. Storage closet.
KITCHEN DINING
4.96m x 3.07m (16' 3" x 10' 1")
Range of high and low storage units. Wood effect worktop. Integrated eye level oven and grill. Ceramic four ring hob with stainless steel extractor over, washing machine and dishwasher. Circular stainless steel sink and drainer with mixer tap. Tiled floor and splash back. Double panel radiator.
FIRST FLOOR LANDING
Hotpress. Access to roof space.
BEDROOM TWO
2.76m x 3.41m (9' 1" x 11' 2")
Rear aspect double bedroom. Single panel radiator. Laminate flooring.
MASTER BEDROOM
2.74m x 3.83m (9' 0" x 12' 7")
Front aspect double bedroom. Double panel radiator. Bespoke built in storage and shelving.
BEDROOM THREE
2.12m x 1.85m (6' 11" x 6' 1")
Front aspect bedroom. Single panel radiator.
FAMILY BATHROOM
2.10m x 1.85m (6' 11" x 6' 1")
Fully tiled modern shower room with rimless walk in shower enclosure. Floating vanity unit with storage drawers and mixer tap. Back to wall WC. Recessed lighting. Heated towel rail. Window
OUTSIDE
FRONT
Off street parking with large driveway laid in attractive stones.
REAR
Fully enclosed rear garden laid in lawn. Extensive tiled patio. Oil burner and tank. Outside tap.
-
Joyce Clarke Estate Agents

028 3833 1111

