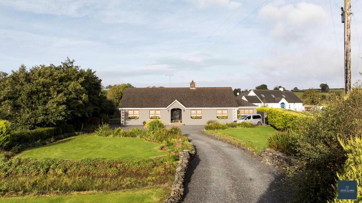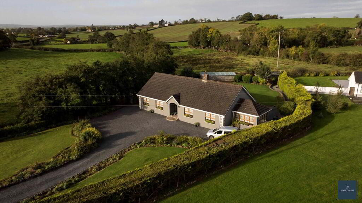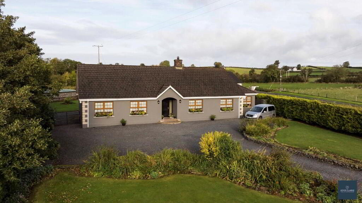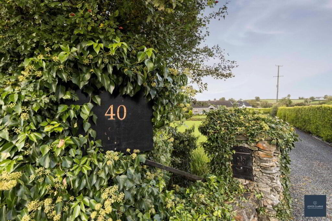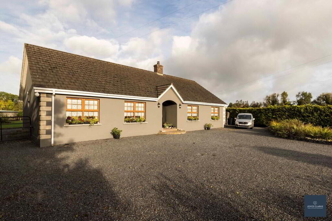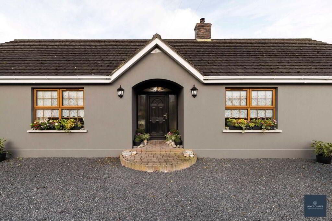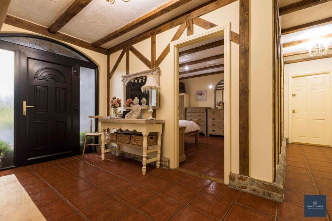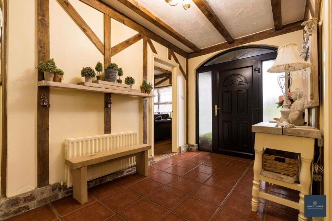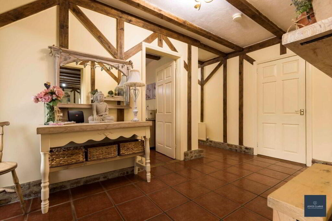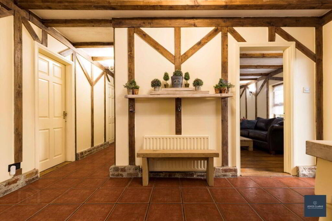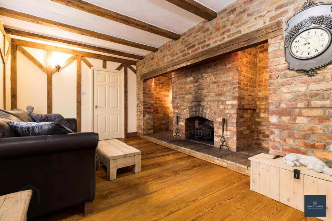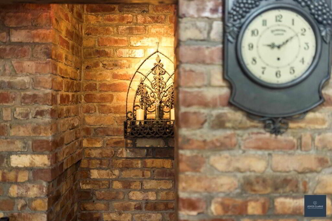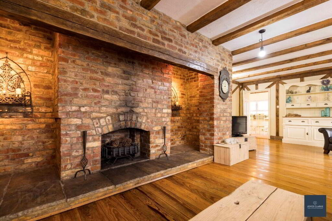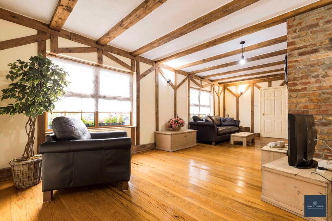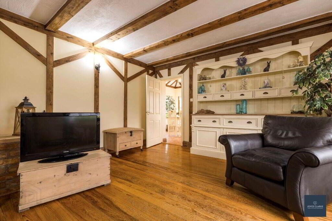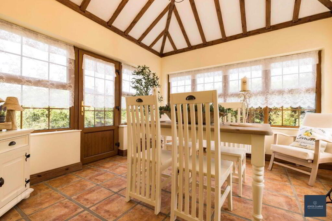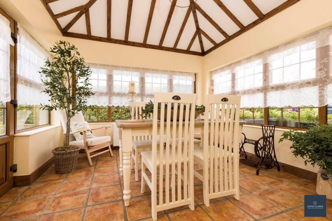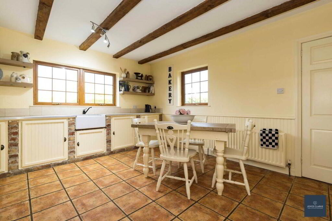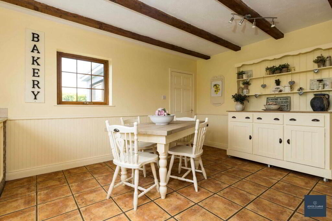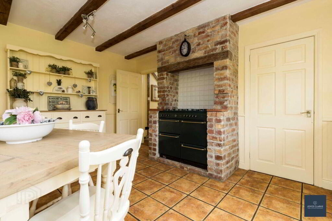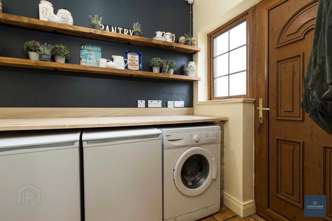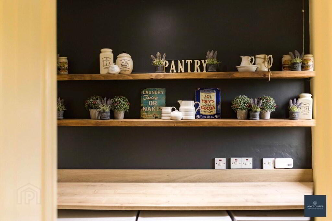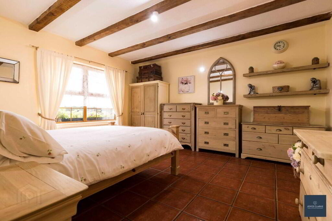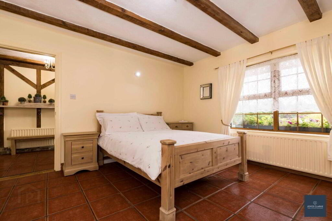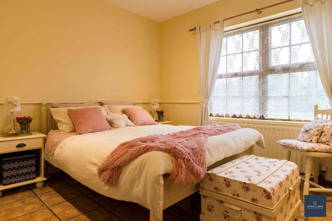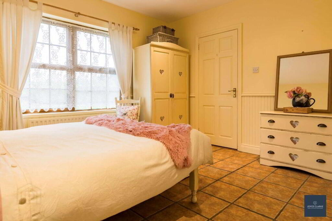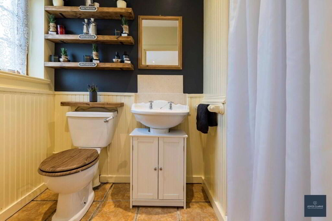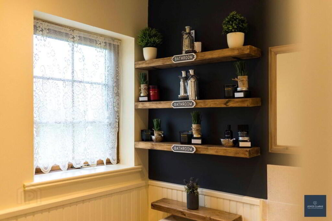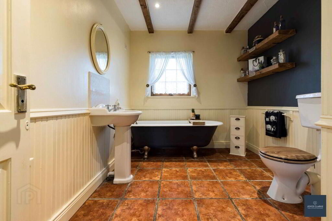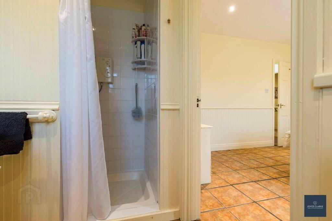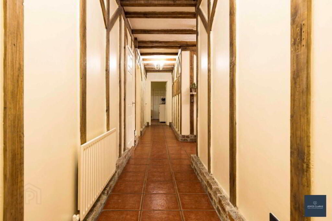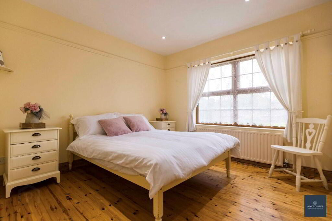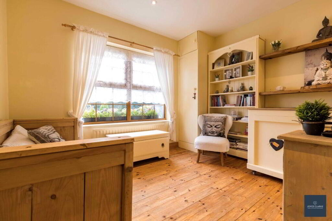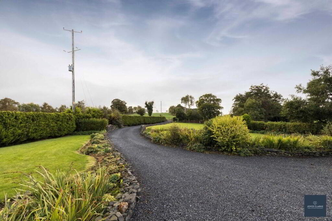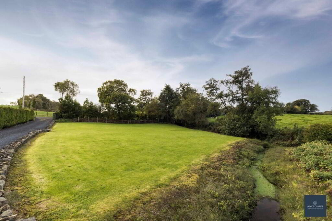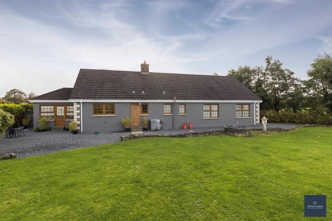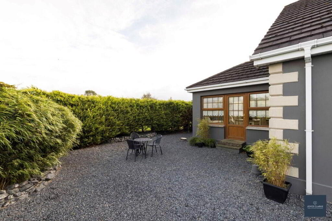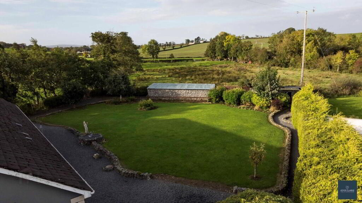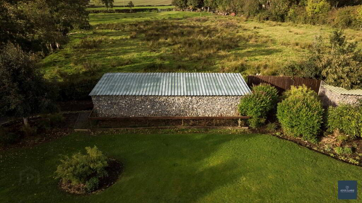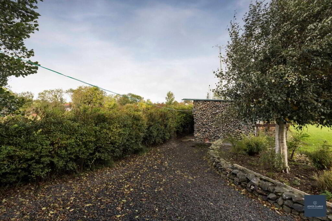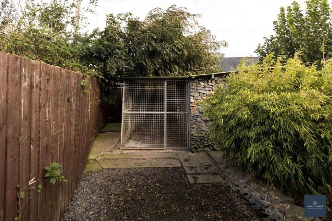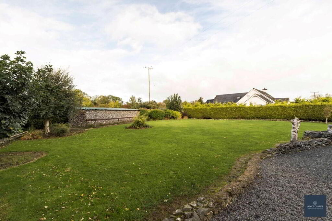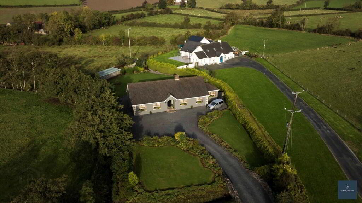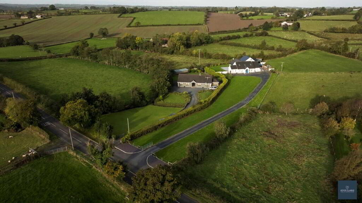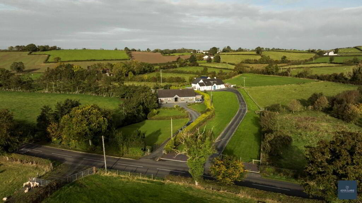
40 Moyrourkan Road, Tandragee BT62 2HD
4 Bed Detached Bungalow For Sale
Offers over £425,000
Print additional images & map (disable to save ink)

Telephone:
028 3833 1111View Online:
www.joyceclarke.team/1043924Key Information
| Address | 40 Moyrourkan Road, Tandragee |
|---|---|
| Style | Detached Bungalow |
| Status | For sale |
| Price | Offers over £425,000 |
| Bedrooms | 4 |
| Bathrooms | 2 |
| Receptions | 2 |
Features
- Beautiful living room with magnificent feature brick fireplace and attractive exposed ceiling beams
- Sunroom with door leading to garden
- Four double bedrooms (master with en suite shower room)
- Country style kitchen with Belfast style sink and beautiful brick surround for range style cooker
- Spacious family bathroom with cast iron free standing bath
- Range of well planned out kennels with stone detailing to gable wall
- Provision in place for extending property into first floor if desired
- Utility room
- Sought after location within easy reach of Markethill and Tandragee
- Beautifully design home with bespoke feature, set within C.0.8 acres of mature gardens
Additional Information
40 Moyroukan Road is a very special home, individually designed with many bespoke features this spacious property is positioned within an idyllic plot of just under one acre.
Step inside and you are met with a welcoming, bright hallway with beautiful exposed beam work to the ceiling and walls, and red brick skirtings. The living room is the perfect size for entertaining your family and friends, and has the most wonderful red brick fireplace as a centre piece. Enjoy cosy nights in the comfortable sunroom with wonderful views of the garden and surrounding countryside. Cook up a storm in the well planned out kitchen dining with feature red brick surround to suit a range style cooker, country style units and Belfast sink. A utility room adjoins the kitchen providing excellent storage. This home was designed and completed by the current owners, and they have done a fabulous job of creating a spacious home with great room sizes and proportions. There are four double bedrooms, one with en suite shower room. The family bathroom comprises a four piece suite to include a cast iron free standing bath. Provision has been made to allow extension into the first floor if required, where a further three bedrooms and bathroom could be created.. The rear garden is fully enclosed and is made up mainly of lawn with mature plants and shrubs. There are two kennel blocks with feature stone work. These could easily be adapted to suit your needs if required. One was originally designed as a stable. They say location is key, and this property is situated in a highly soughtafter area within easy reach of Markethill, Tandragee and Newry. Viewing is by appointment through the sales agent.
ENTRANCE HALLEntrance door with glazed panels to each side leading to hallway. Feature beam work. Tiled floor. Double panel radiator. Storage closet. Hotpress. Single panel radiator.
LIVING ROOM
4.17m x 8.05m (13' 8" x 26' 5") (MAX)
Beautifully designed brick fireplace and surround. Tiled hearth. Exposed beams to ceiling. Solid wood flooring. Two double panel radiators.
SUNROOM
3.40m x 3.71m (11' 2" x 12' 2")
Exposed beams to ceiling. Double panel radiator. Tiled floor. uPVC door to garden.
KITCHEN DINING
4.55m x 3.91m (14' 11" x 12' 10")
Dual aspect kitchen with bespoke country style units. Feature wall panelling. Belfast style sink with mixer tap. Space for range style cooker enclosed in beautiful brick surround, with reclaimed beams over ceiling. Double panel radiator. Tiled floor.
UTILITY ROOM
1.42m x 2.34m (4' 8" x 7' 8")
Space for washing machine and tumble dryer and freezer. Recessed shelving. uPVC door to rear. Single panel radiator. Tiled floor. uPVC door to rear.
FAMILY BATHROOM
2.43m x 3.27m (8' 0" x 10' 9")
Free standing cast iron bath with claw feet, cast iron taps. Pedestal style sink. WC .Shower enclosure with Redring electric shower. Exposed beams to ceiling. Double panel radiator. Tiled floor. Wall panelling. Window. Extractor.
BEDROOM ONE
4.17m x 3.86m (13' 8" x 12' 8")
Front aspect double bedroom. Single panel radiator. Tiled floor.
BEDROOM TWO
3.26m x 3.25m (10' 8" x 10' 8")
Rear aspect double bedroom. Wall panelling. Single panel radiator. Tiled floor.
ENSUITE
Pedestal style sink. WC. Walk in shower with Triton electric shower. Double panel radiator. Tiled floor. Wall panelling. Window. Recessed lighting. EXtractor.
OFFICE
2.36m x 3.25m (7' 9" x 10' 8")
(Option to extend into first floor to create a further three bedrooms and bathroom)
Tiled floor. Single panel radiator. Recessed lighting. Wall panelling. uPVC door to garden.
BEDROOM THREE
3.27m x 3.56m (10' 9" x 11' 8")
Rear aspect double bedroom. Beautiful views of the garden. Single panel radiator. Wooden flooring. Recessed lighting.
BEDROOM FOUR
2.96m x 3.26m (9' 9" x 10' 8")
Front aspect double bedroom. Recessed lighting. Wooden flooring. Single panel radiator.
OUTSIDE
FRONT
Sweeping driveway with mature gardens . Laid in lawn featuring stone walling and stream.
Large parking area for many cars. Vehicular gate to rear.
REAR
Large fully enclosed garden to the rear laid in lawn, with ornate stone wall border. Mature trees. Outside tap. Access gate to front.
STABLE BLOCKS
Block one
Excellent range of dog kennels with low maintenance concrete flooring, drainage, power and light
4.06m x 2.55m (13' 4" x 8' 4") This unit was originally built as a stable
2.57m x 2.62m (8' 5" x 8' 7")
2.57m x 2.62m (8' 5" x 8' 7")
Block two
Range of kennels with dog runs.
Grooming rooms and store.
-
Joyce Clarke Estate Agents

028 3833 1111
