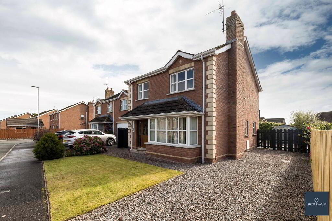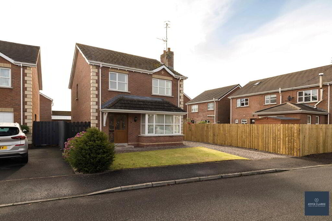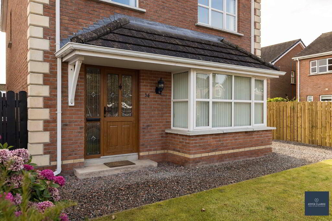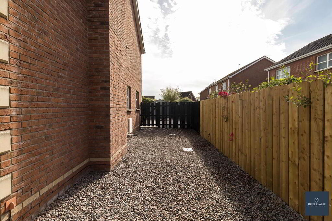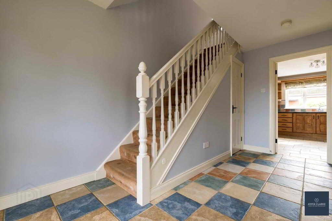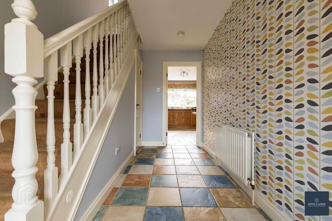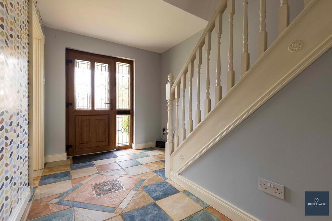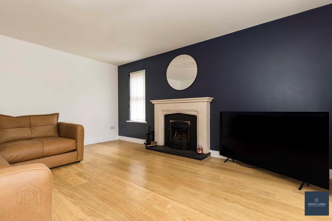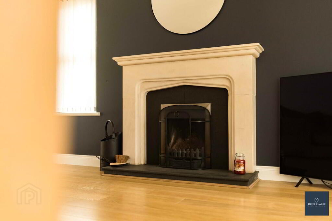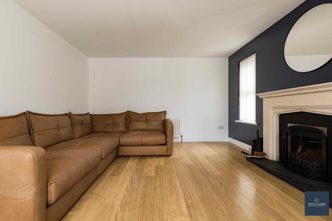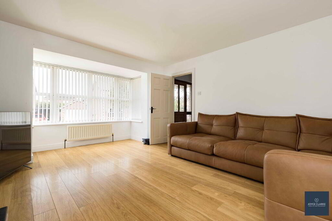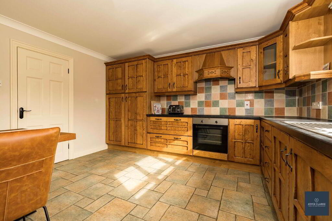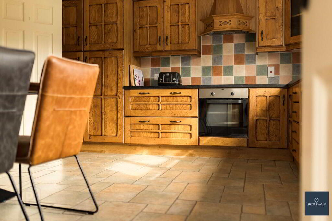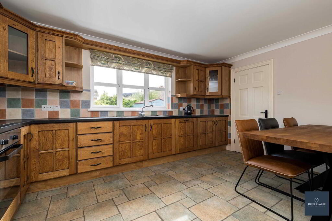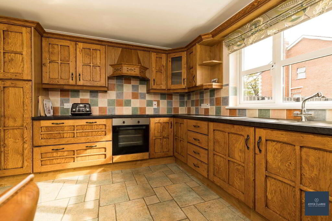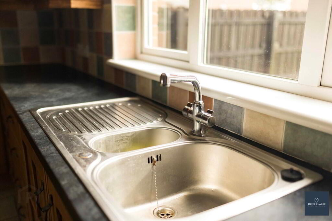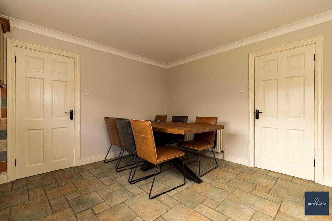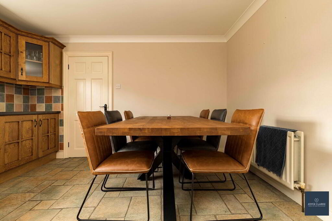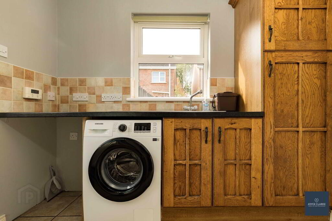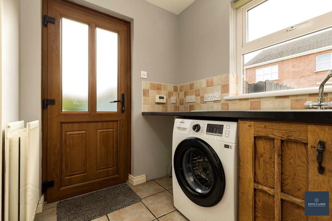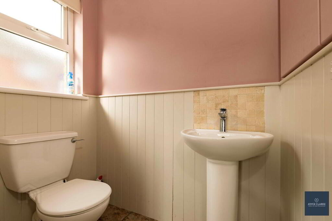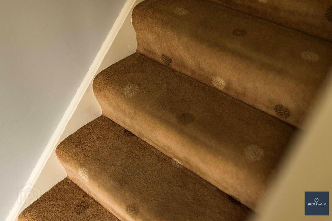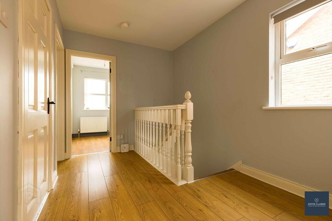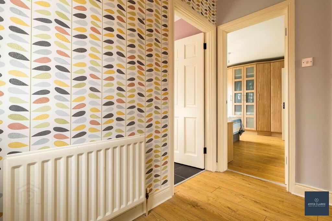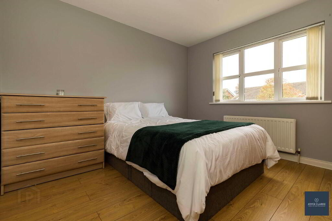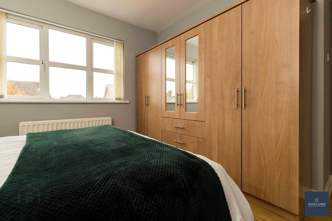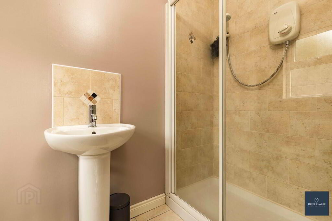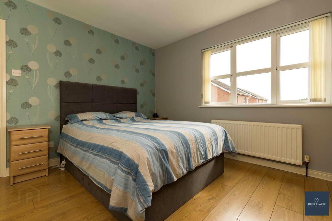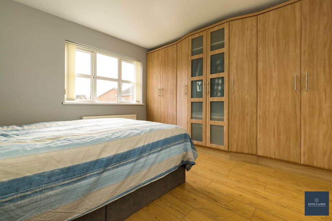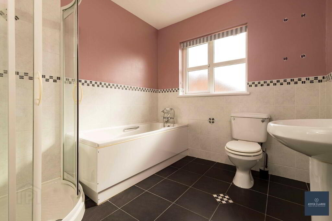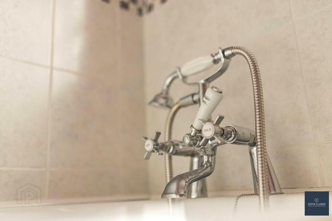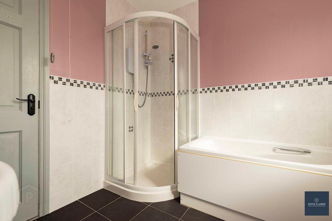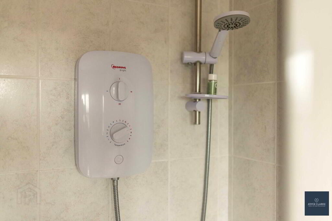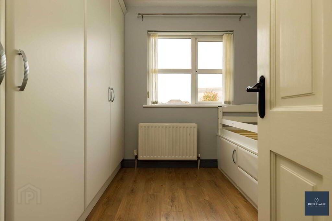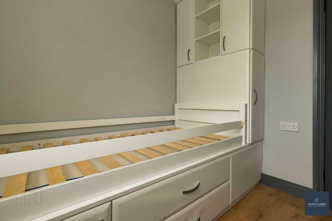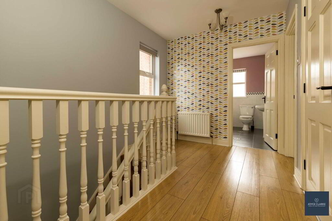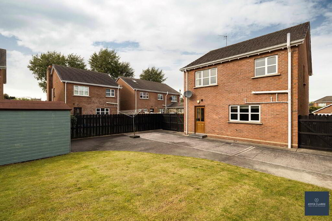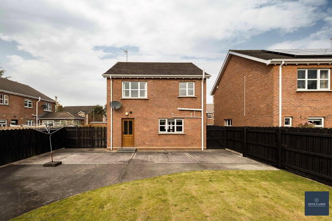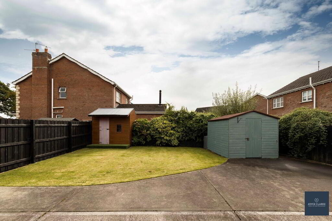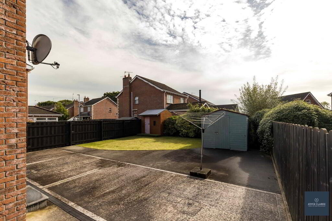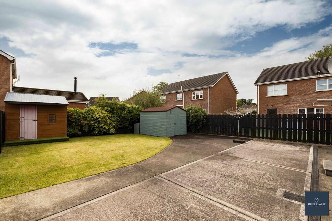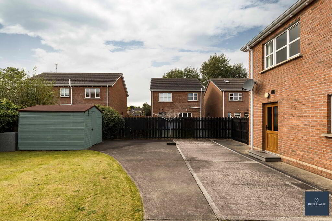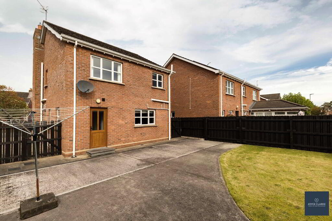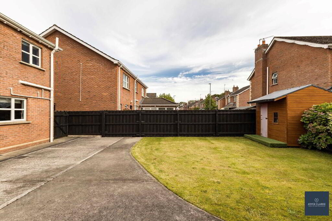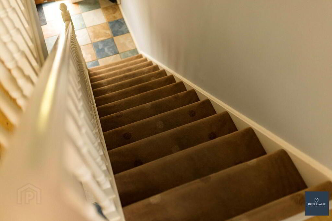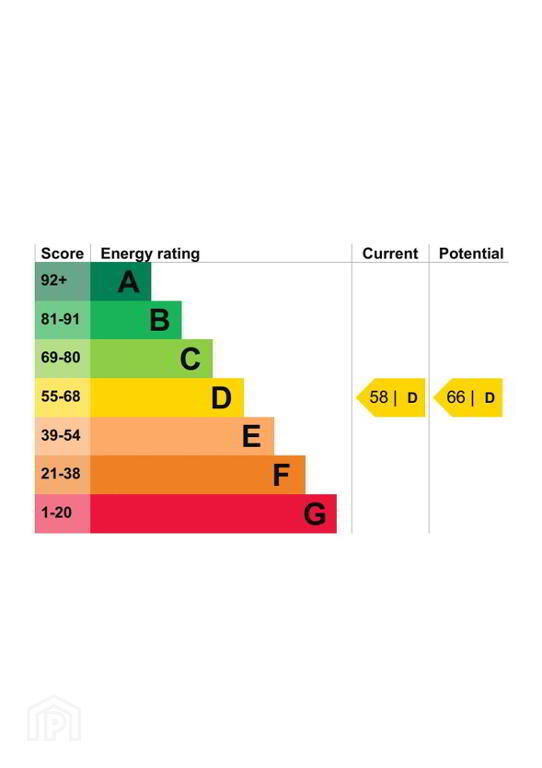
54 Murray Wood, Waringstown BT66 7GX
3 Bed Detached House For Sale
Offers around £225,000
Print additional images & map (disable to save ink)
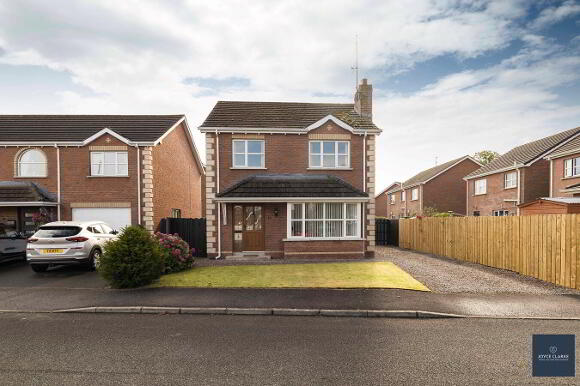
Telephone:
028 3833 1111View Online:
www.joyceclarke.team/1041030Key Information
| Address | 54 Murray Wood, Waringstown |
|---|---|
| Style | Detached House |
| Status | For sale |
| Price | Offers around £225,000 |
| Bedrooms | 3 |
| Bathrooms | 2 |
| Receptions | 1 |
| EPC | EPC 1 of 54 Murray Wood, Waringstown |
Features
- Detached family home in a sought after development
- Three bedrooms
- Solid wood kitchen with integrated appliances, open plan to dining
- Spacious dual aspect living room with open fire
- Family bathroom with separate bath and shower
- Utility room and downstairs WC
- Stunning rear garden, meticulously kept
- Fibre optic broadband
- Cream painted woodwork throughout with hockey stick architrave.
Additional Information
54 Murray Wood is a fantastic detached property situated within this highly sought after residential development. Murray Wood benefits immensely from its convenient location, only minutes walk from Waringstown village and a short drive to neighbouring towns of Banbridge and Lurgan. Internally, this property is immaculately presented with a fantastic dual aspect living room with feature fireplace, spacious solid wood kitchen diner, utility room and ground room WC. On the first floor of this property sits an additional family bathroom and three comfortable bedrooms (master with en-suite). Furthermore, number 54 Murray Wood boasts a superb fully enclosed rear garden with paved patio area ideal for entertaining. We anticipate a strong level of interest in this home, book your viewing without delay!
ENTRANCE HALLUPVC oak effect entrance door with glazing. Tiled flooring. Double panel radiator. Access to storage cupboard.
LOUNGE
5.3m x 3.8m (17' 5" x 12' 6")
Dual aspect room. Wood effect laminate flooring. Feature fireplace with granite inset and hearth. Bay window. Two double panel radiators.
KITCHEN DINING
5.1m x 4.5m (16' 9" x 14' 9")
Solid wood high and low level units with range of electrical appliances including, integrated fridge and separate freezer. Zanussi electric oven and four ring hob, Ignis dishwasher and integrated extractor. One and half stainless steel sink and drainer. Laminate worktop. Glazed display units. Tile flooring and splashback. Double panel radiator. Cornicing.
UTILITY ROOM
2.7m x 1.7m (8' 10" x 5' 7")
Extended solid wood kitchen units. Laminate worktop. Stainless steel sink. Space for washing machine and tumble dryer. Larder unit. Tiled splashback and flooring. Double panel radiator. Heating control unit. Oak effect UPVC rear door.
GROUND FLOOR WC
1.6m x 1.3m (5' 3" x 4' 3")
Feature wood panelling to walls. Low flush WC. Wash hand basin with pedestal. Window.
LANDING
Wood effect laminate flooring. Double panel radiator. Window. Access to hot press and attic.
MASTER BEDROOM
3.7m x 3.4m (12' 2" x 11' 2")
Rear aspect double bedroom. Wood effect flooring. TV point.. Matching bedroom furniture with fitted wardrobes.
ENSUITE
Three piece suite consisting of, walk in shower cubicle with Mira electric unit. Wash hand basin and pedestal. Low flush WC. Single panel radiator. Window. Tiled splashback and shower enclosure.
BEDROOM TWO
3.5m x 3.2m (11' 6" x 10' 6")
Front aspect double bedroom. Wood effect laminate flooring. Double panel radiator. TV point.
BEDROOM THREE
2.4m x 2.4m (7' 10" x 7' 10")
Fully fitted bedroom suite including single bed, with drawers and fitted wardrobes. Double panel radiator. TV point.
BATHROOM
2.6m x 2.4m (8' 6" x 7' 10")
Four piece bathroom suite comprising of, walk in shower cubicle with RedRing electric unit. Panel bath with telephone attachment. Low flush WC. Wash hand basin with pedestal. Tiled floor. Half tiled wall and shower enclosure. Window. Extractor fan. Double panel radiator.
REAR GARDEN
Large rear garden laid in lawn. Space for garden shed. Two raised flower beds with railway sleeper. Concreted rear apron with drainage. Access to driveway. Granite step to rear door.
-
Joyce Clarke Estate Agents

028 3833 1111

