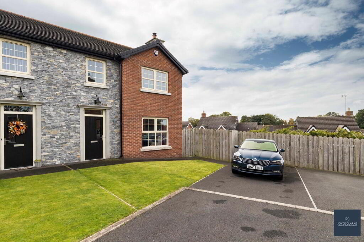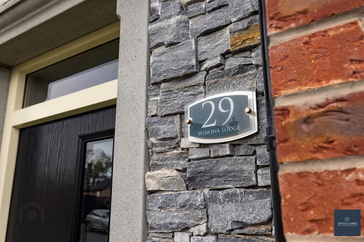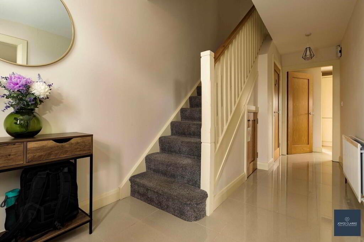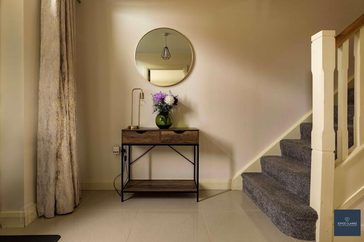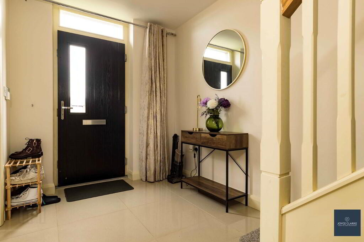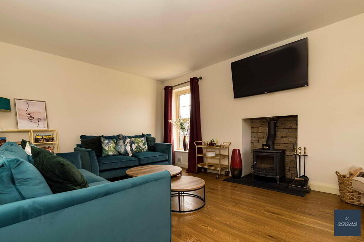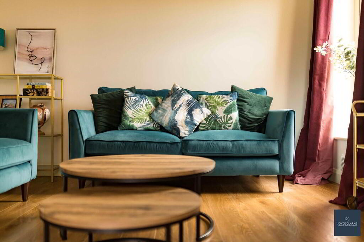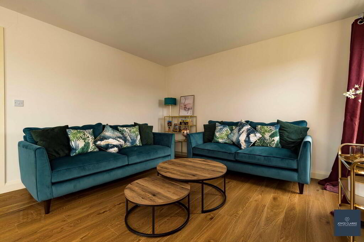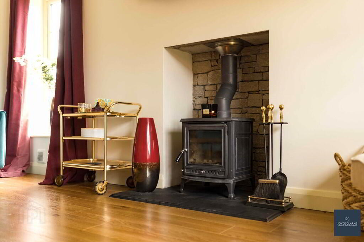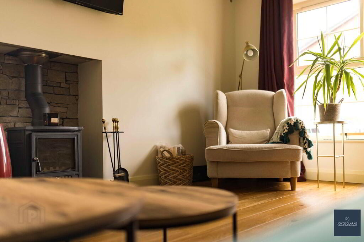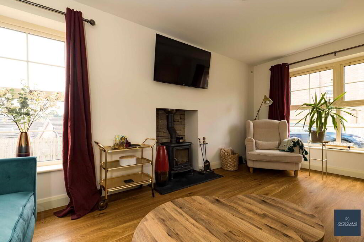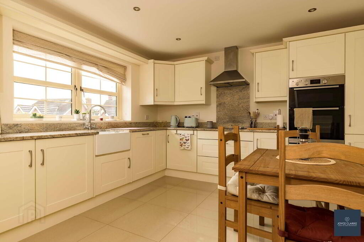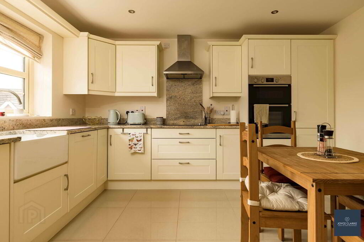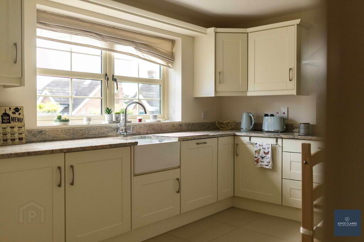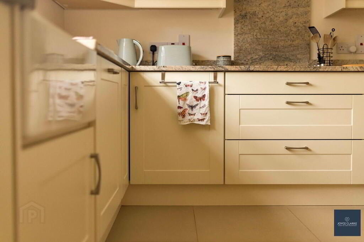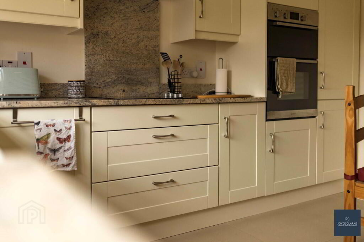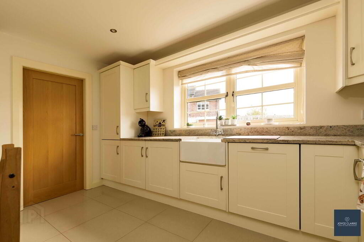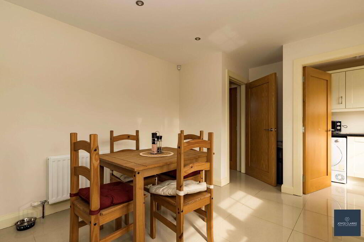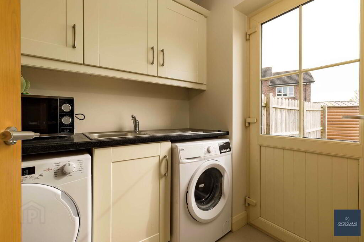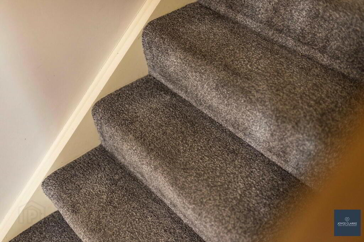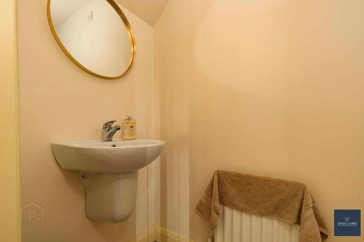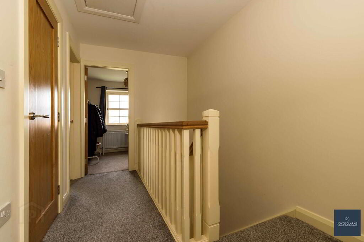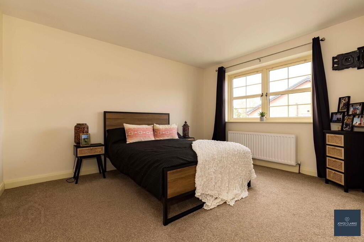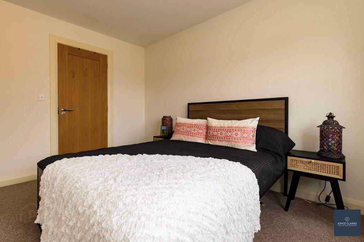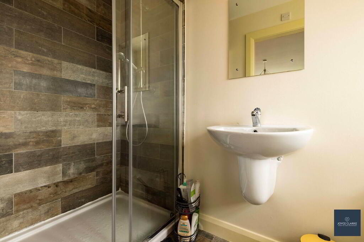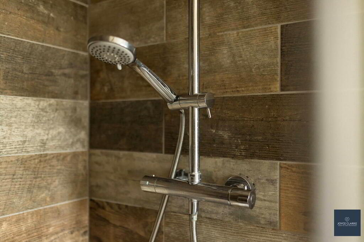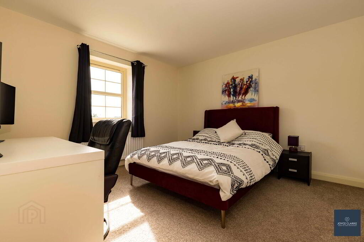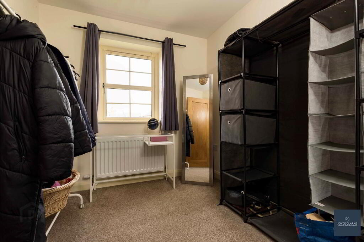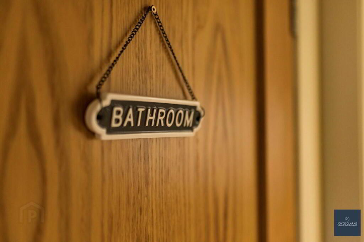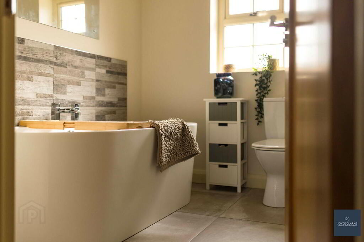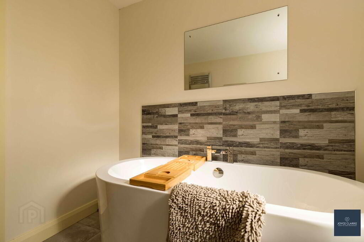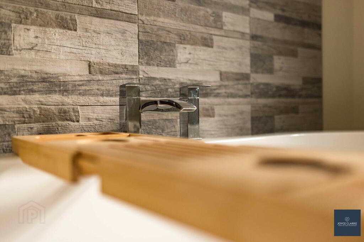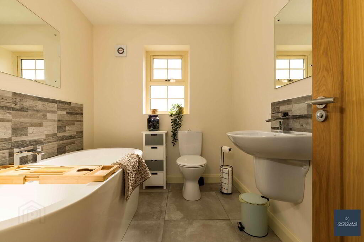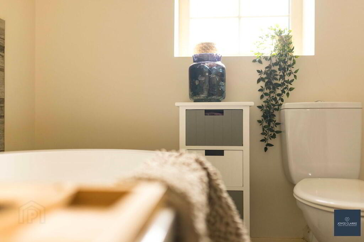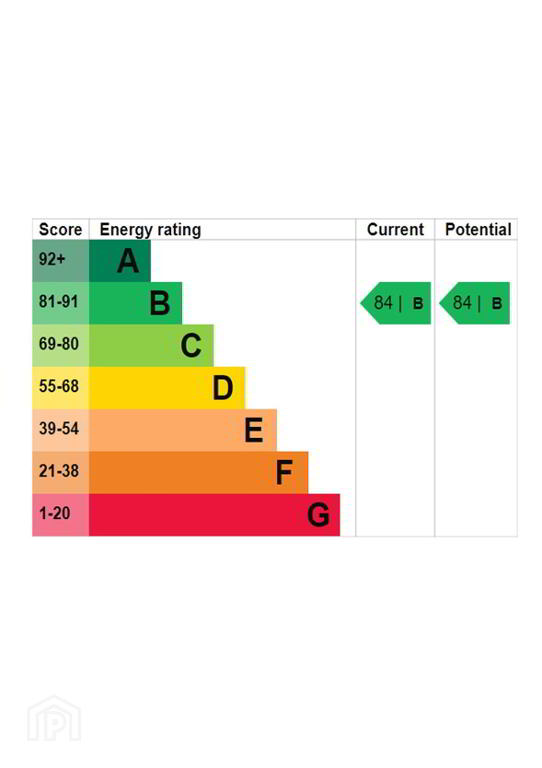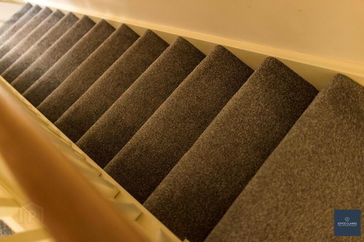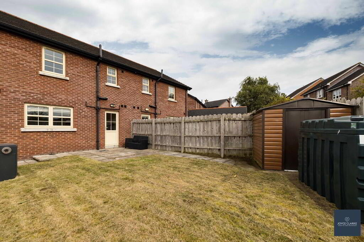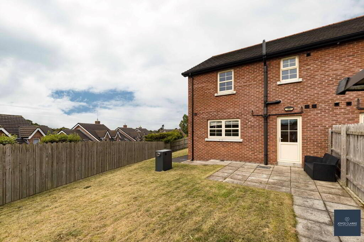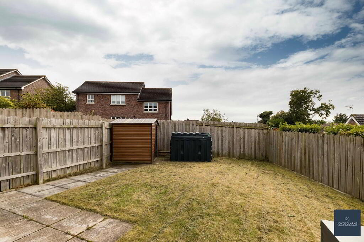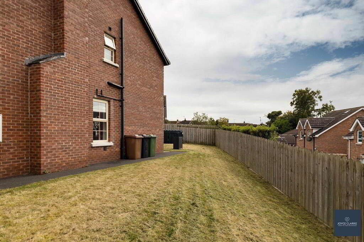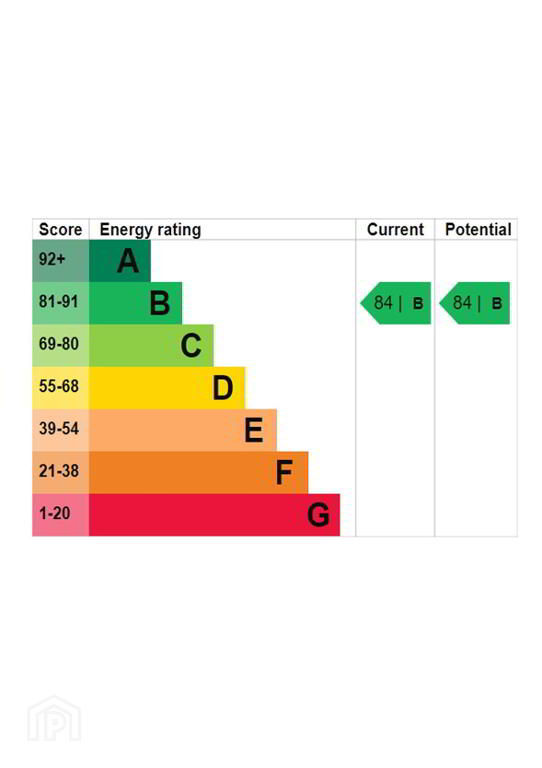
29 Winona Lodge, Donaghcloney BT66 7GE
3 Bed Semi-detached House For Sale
Sale agreed £189,950
Print additional images & map (disable to save ink)
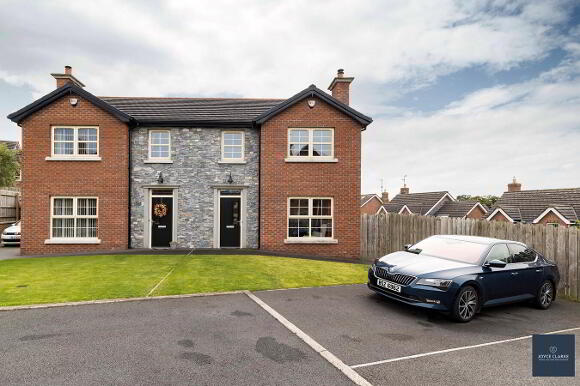
Telephone:
028 3833 1111View Online:
www.joyceclarke.team/1041029Key Information
| Address | 29 Winona Lodge, Donaghcloney |
|---|---|
| Style | Semi-detached House |
| Status | Sale agreed |
| Price | Offers over £189,950 |
| Bedrooms | 3 |
| Bathrooms | 3 |
| Receptions | 1 |
| EPC | EPC 1 of 29 Winona Lodge, Donaghcloney EPC 2 of 29 Winona Lodge, Donaghcloney |
Features
- Beautiful three bedroom semi-detached property
- Modern kitchen with Belfast sink and granite worktop
- Stunning bathroom suite with freestanding bath
- Ground floor WC and utility room
- Set upon a generous corner plot
- Energy Efficient B 84 rating
- Sought after location within easy reach of schools, shops and towns of Banbridge and Lurgan
- Luxurious finishes throughout the property
Additional Information
Number 29 Winona Lodge is a fantastic three bedroom semi detached property, situated on a large corner site in this quiet and highly sought after residential development. Winona Lodge is located only minutes walk from the village of Donaghcloney and a short distance from neighbouring towns of Banbridge and Lurgan, providing a wealth of access to range of excellent schools, shops and local amenities. Internally, this property is immaculately presented offering a spacious living room, ground floor WC, luxurious kitchen and utility room. To the first floor of this property sits an additional three bedrooms (master with ensuite) and beautiful bathroom suite with free standing bath. The fully enclosed rear garden offers a perfect space for children to play outside or entertaining on those sunny afternoons.
ENTRANCEComposite entrance door with glazed panel. Tiled flooring. Double panel radiator. Understairs storage area.
LIVING ROOM
5.01m x 3.61m (16' 5" x 11' 10")
Dual aspect reception room. Feature fireplace with multi-fuel stove and stone clad chamber. Laminate wooden flooring. Double panel radiator.
GROUND FLOOR WC
2.38m x 0.90m (7' 10" x 2' 11")
Two piece bathroom sink comprising of a dual flush WC and floating wash hand basin. Single panel radiator. Extractor fan. Tiled flooring.
KITCHEN DINING
3.77m x 3.97m (12' 4" x 13' 0")
Cream country style kitchen with an excellent range of high and low level kitchen units with luxurious features, including a Belfast sink and granite worktop. Range of integrated kitchen appliances, including eye-level oven and grill, ceramic four ring hob, fridge-freezer, dishwasher and stainless steel extractor hood. Recessed lighting.
UTILITY ROOM
1.95m x 1.67m (6' 5" x 5' 6")
Range of high and low level storage units with a stainless steel sink and drainer. Space for washing machine and tumble drier. Extractor fan. Single panel radiator. Tiled flooring.
LANDING
Single panel radiator. Access to hot-press and attic. Access to partially floored attic via pull-down ladder.
BATHROOM
2.46m x 2.06m (8' 1" x 6' 9")
Beautiful, modern three piece bathroom suite comprising of freestanding bath with centre taps, dual flush WC and floating sink with tiled splashback. Tiled flooring. Partially tiled walls. Window. Extractor fan.
MASTER BEDROOM
3.92m x 3.34m (12' 10" x 10' 11")
Front aspect double bedroom. Double panel radiator.
EN SUITE
2.81m x 1.19m (9' 3" x 3' 11")
Three piece bathroom suite comprising of walk-in shower enclosure with waterfall shower head, floating sink and dual flush WC. Double panel radiator. Extractor fan. Window.
BEDROOM TWO
3.58m x 3.62m (11' 9" x 11' 11")
Rear aspect bedroom. Double panel radiator.
BEDROOM THREE
2.47m x 2.36m (8' 1" x 7' 9")
Front aspect bedroom. Single panel radiator.
OUTSIDE
REAR
Extensive, fully enclosed rear and side garden laid in lawn with a paved patio area. Side gate providing access to front driveway. Oil burner. Outside tap and power outlet.
FRONT
Front tarmac driveway with space for two cars.
-
Joyce Clarke Estate Agents

028 3833 1111

