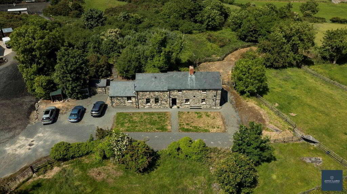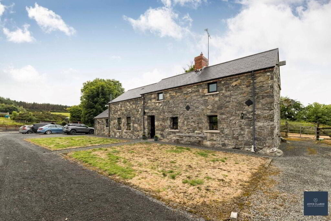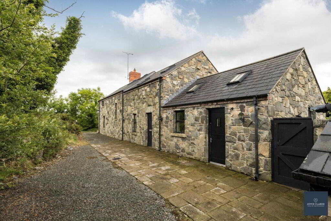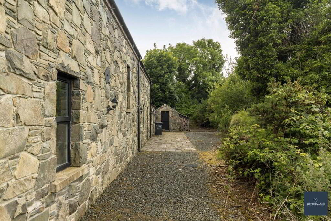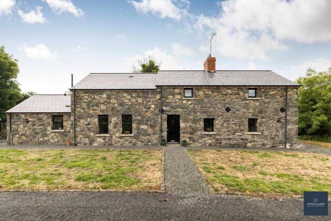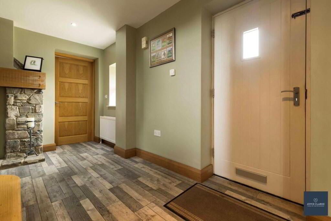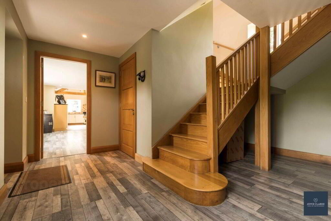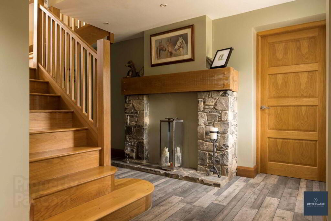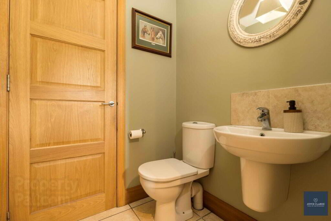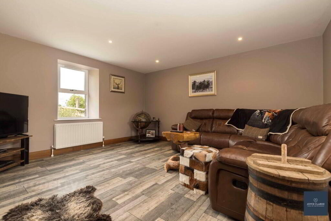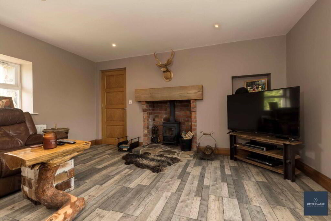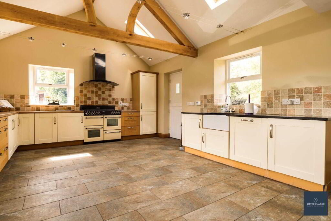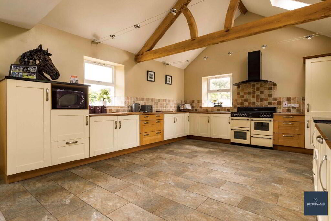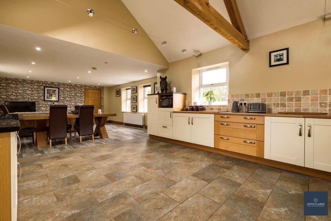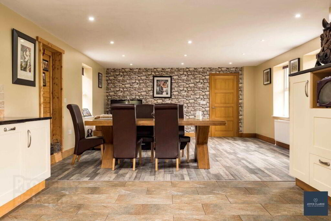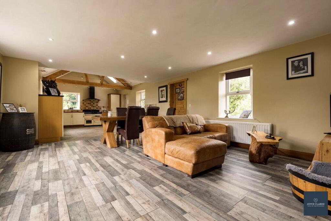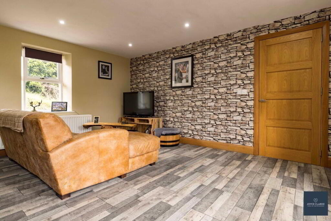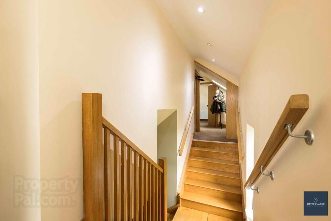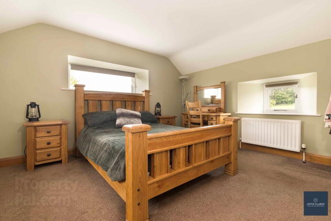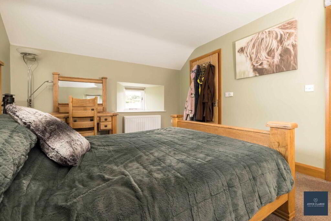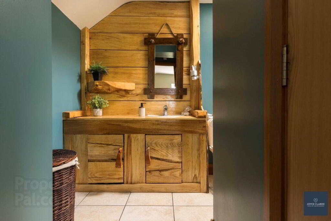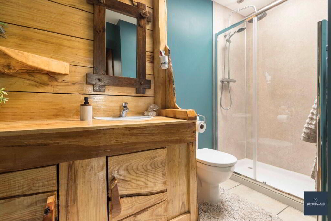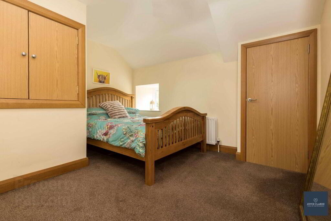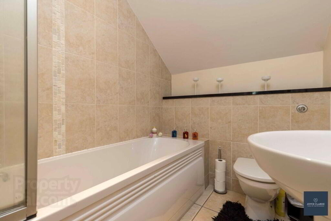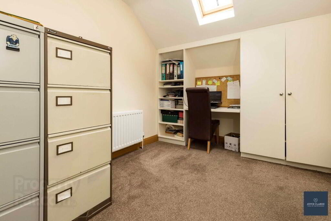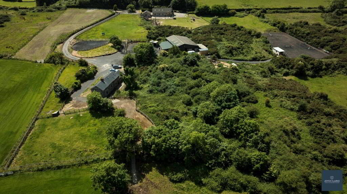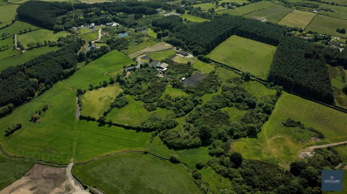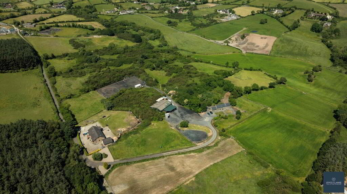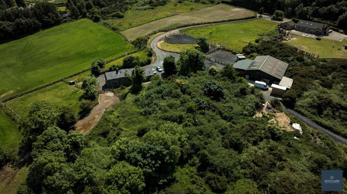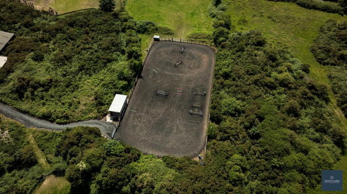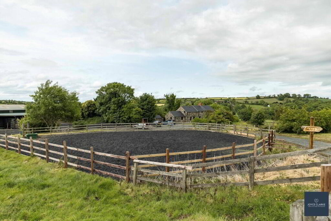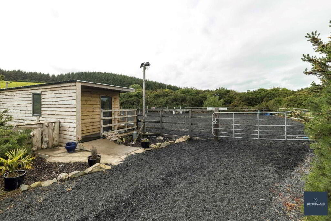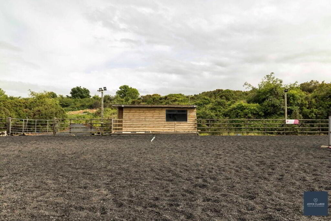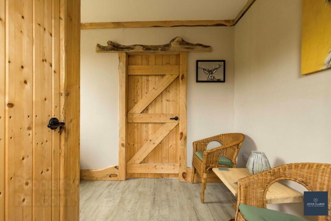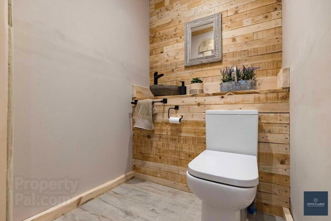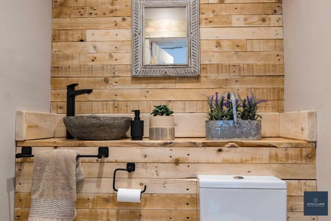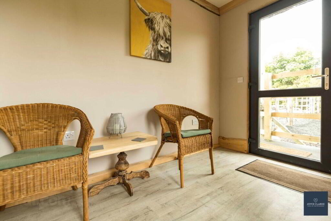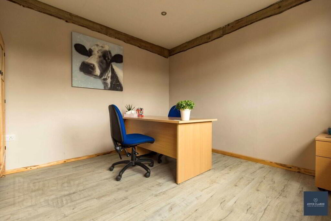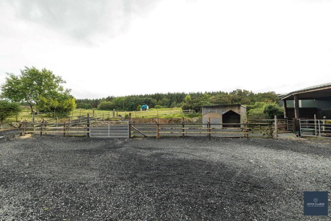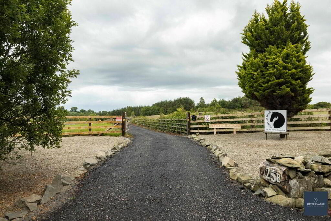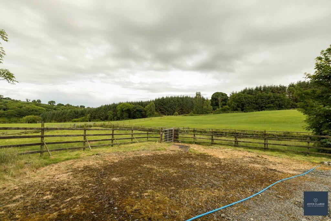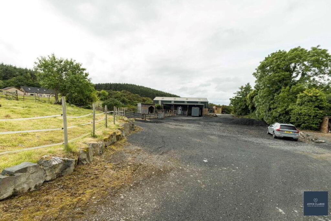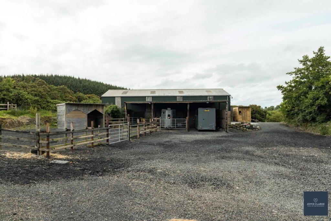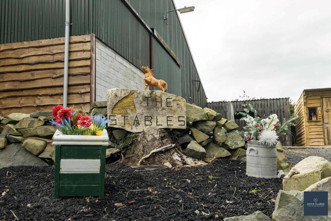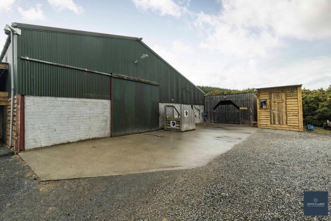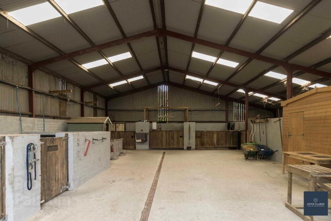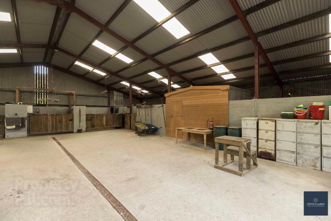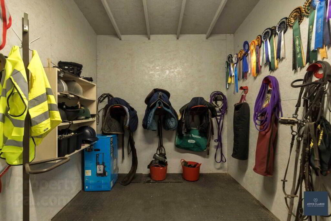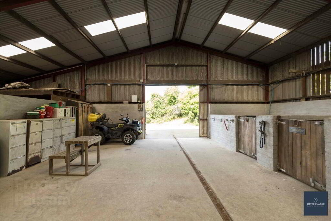
25b Magheralone Road, Ballynahinch BT24 8ND
Equestrian Facility For Sale
Sale agreed £599,950
Print additional images & map (disable to save ink)
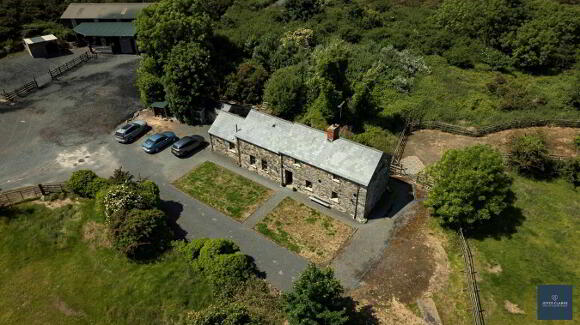
Telephone:
028 3833 1111View Online:
www.joyceclarke.team/1023352Key Information
| Address | 25b Magheralone Road, Ballynahinch |
|---|---|
| Status | Sale agreed |
| Price | Offers around £599,950 |
| Size | 10 acres |
Features
- Beautifully presented smallholding suitable for equestrian activities
- Three double bedroom, master boasting en suite
- Open plan kitchen diner living with excellent range of integrated appliances
- Large barn with seven stables and foaling boxes
- External insulated office / pod
- Olympic size arena
- Superb equestrian facility with stables, arena and approximately 10 acres of land
Additional Information
Seldom does a property with the character of Woodquater Farm come onto the market for sale. This beautiful detached family home is set within the heart of the County Down countryside, centrally located for excellent connectivity on all directions. The impressive residence, built in 2010, offers flexible accommodation to suit all personal and family needs.
The triple aspect kitchen dining living space provides a bright and spacious heart of the home, boasting features including vaulted ceiling to kitchen area, granite counter tops, Belfast sink and range of integrated appliances. The separate living room offer formal reception space and is complimented with a multi fuel stove. The first floor comprises of three well portioned double bedrooms, with master bedroom benefiting from ensuite with bespoke wash stand and shower encloser with rainfall showerhead. The family bathroom include moulded bath with showerhead attachment and selected wall tiling.
The property features a wide array of equestrian facilities, along with a comprehensive selection of outbuildings, stables, sheds, Olympic size arena with crumbed rubber surface (60mx80m), and approximately 10 acres of agricultural land.
This property must be viewed to appreciate its charm and amenities.
ENTRANCE HALLEntrance door with glazed inset leading hallway. Feature fireplace with stone surround hearth with beam mantle over. Double panel radiator. Wood effect laminate flooring. Storage under stairs.
KITCHEN/DINING/LIVING
4.91m x 10.8m (16' 1" x 35' 5")
Triple aspect room with vaulted ceiling to kitchen area. Two tone kitchen with excellent storage. Selected granite counter tops. Belfast sink with mixer tap. Integrated fridge freezer and dish washer. Space for range style cooker, extractor canopy. Tiled flooring to kitchen area and splashbacks. Stable door to rear. Feature ceiling beams. Wood effect laminate flooring to dining and living area. Two double panel radiators. TV point. Recessed lighting.
LIVING ROOM
4.43m x 4.30m (14' 6" x 14' 1")
Dual aspect reception room. Feature fireplace with multi fuel stove, brick surround, stone hearth and wood beam mantle. Recessed lighting. TV point. Double panel radiator. Wood effect laminate flooring.
GROUND FLOOR WC
1.50m x 1.36m (4' 11" x 4' 6")
Dual flush WC. Floating sink with mixer tap. Tiled flooring and splash back. Storage closet.
FIRST FLOOR
Oak staircase. Landing. Storage closet. Thermostat. Single panel radiator. Hotpress
MASTER BEDROOM
4.42m x 3.55m (14' 6" x 11' 8")
Triple aspect double bedroom. Two double panel radiators.
ENSUITE
3.17m x 2.56m (10' 5" x 8' 5") (MAX)
Bespoke wash stand with basin and mixer tap. Shower enclosure with dual waterfall shower attachment. Dual flush WC. Heated towel rail. Tiled flooring. uPVC panelling to shower enclosure. Recessed lighting. Window. Extractor.
BEDROOM TWO
3.20m x 3.85m (10' 6" x 12' 8")
Front aspect double bedroom. Double panel radiator. Built in storage closet and wardrobe.
FAMILY BATHROOM
1.66m x 3.18m (5' 5" x 10' 5")
Moulded bath with mixer tap and shower attachment. WC. Floating sink with mixer tap. Heated towel rail. Tiled floor. Part tiled walls.
BEDROOM THREE
2.63m x 4.91m (8' 8" x 16' 1")
Side aspect bedroom. Built in storage and desk. Double panel radiator.
OUTSIDE
Utility store
TURN OUT ENCLOSURE WITH BARN ADJACENT
12.7m x 7.16m (41' 8" x 23' 6")
BARN
10.5m x 18.8m (34' 5" x 61' 8")
7 stables to include 2 foaling boxes. Tack room. Concrete flooring. Drainage. Power and light. Hay bar,
OFFICE
3.28m x 3.63m (10' 9" x 11' 11")
Recessed lighting.
OFFICE WAITING AREA & WC
2.87m x 3.27m (9' 5" x 10' 9")
Laminate flooring. Recessed lighting. uPVC part glazed door.
ARENA
Flood lighting. Drainage.
-
Joyce Clarke Estate Agents

028 3833 1111

