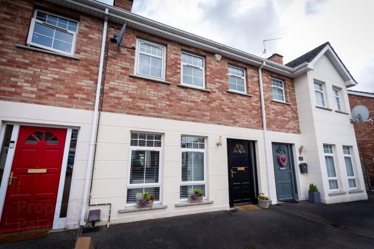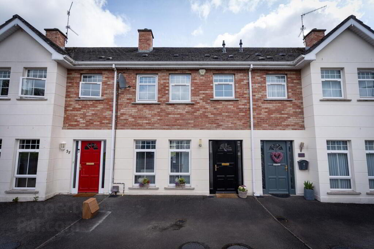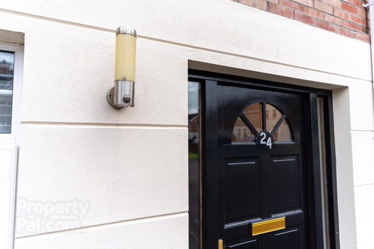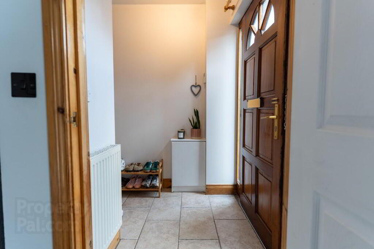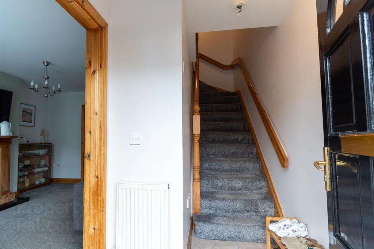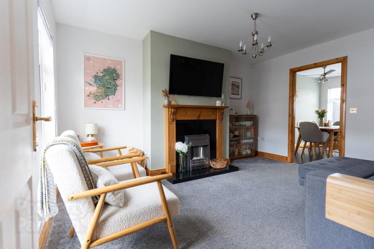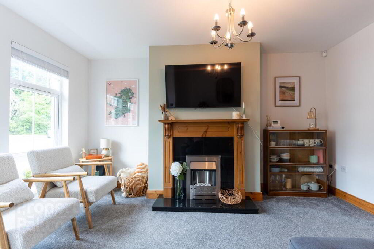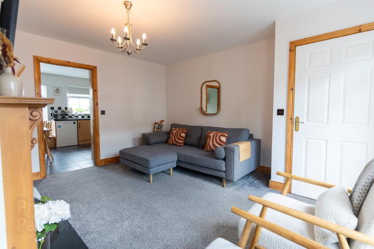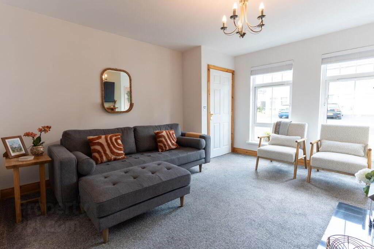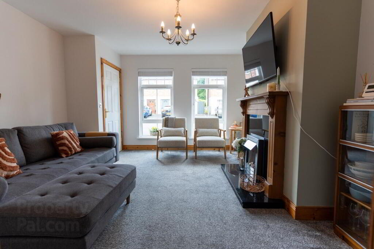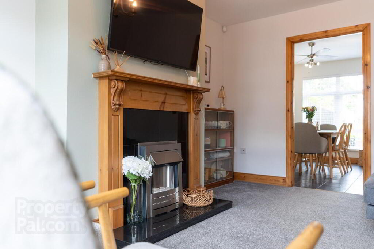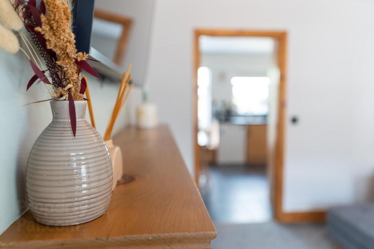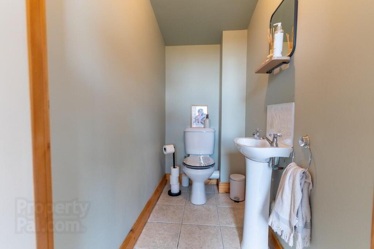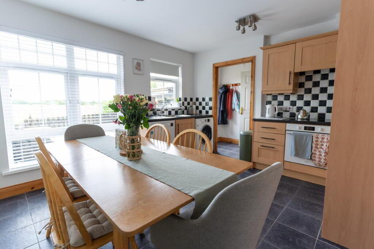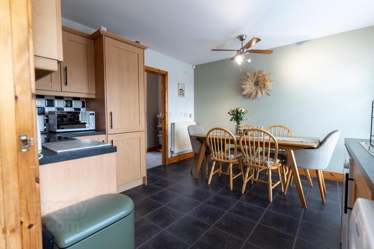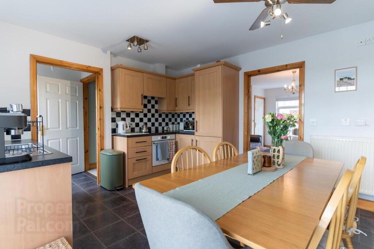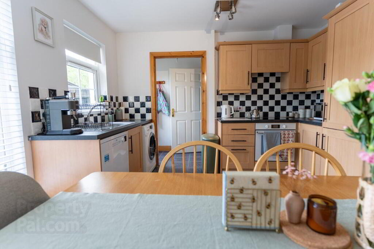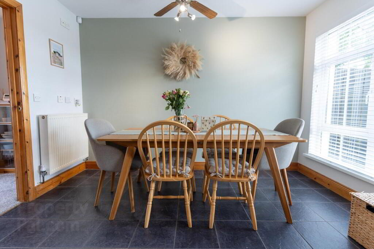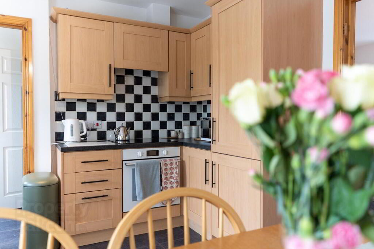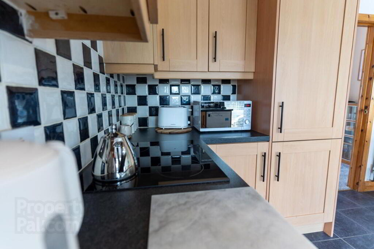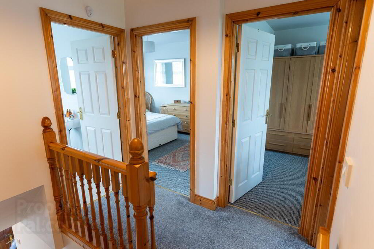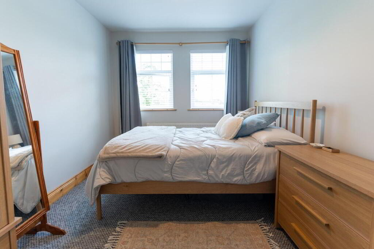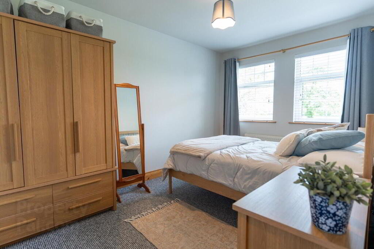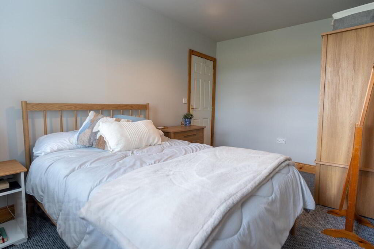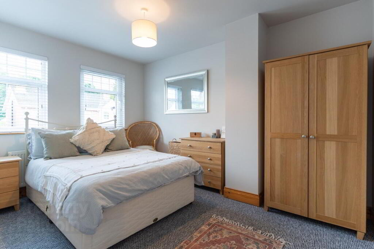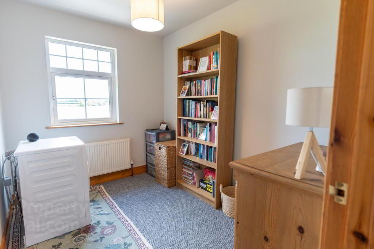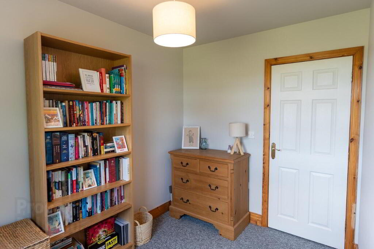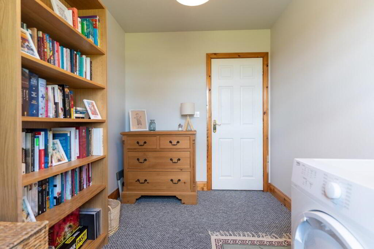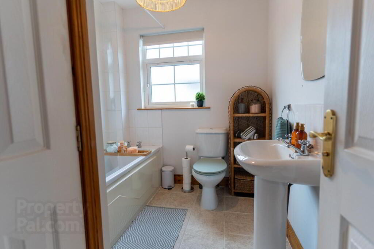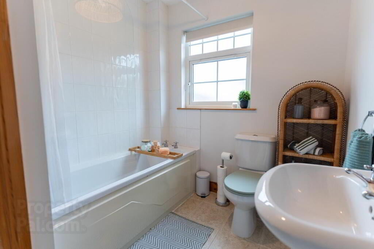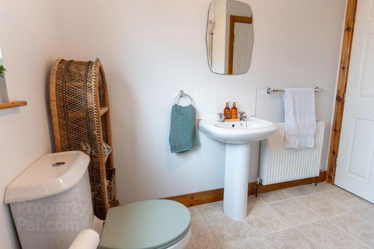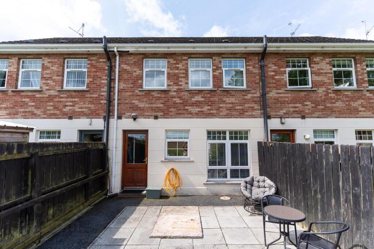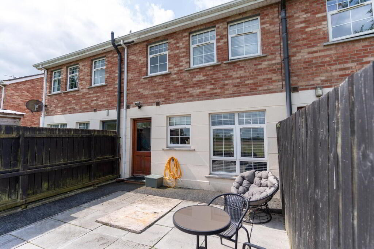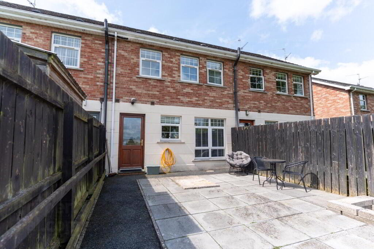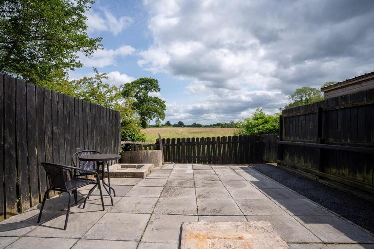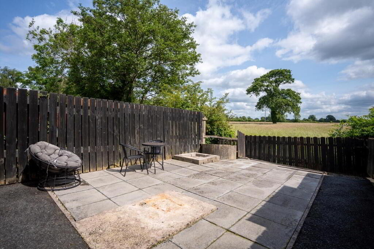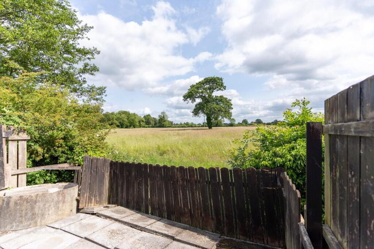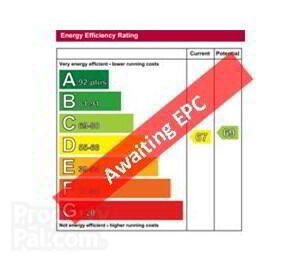
24 Birchdale Manor, Lurgan BT66 7SY
3 Bed Townhouse For Sale
Offers over £147,500
Print additional images & map (disable to save ink)
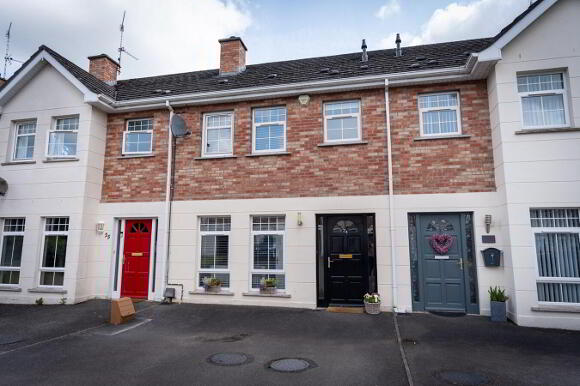
Telephone:
028 3833 1111View Online:
www.joyceclarke.team/1020310Key Information
| Address | 24 Birchdale Manor, Lurgan |
|---|---|
| Style | Townhouse |
| Status | For sale |
| Price | Offers over £147,500 |
| Bedrooms | 3 |
| Bathrooms | 2 |
| Receptions | 1 |
| EPC | EPC 1 of 24 Birchdale Manor, Lurgan |
Features
- Spacious townhouse in a highly sought after location
- Three well proportioned bedrooms
- Living room with feature fireplace and open fire
- Open plan kitchen dining with integrated appliances
- Downstairs WC
- Family bathroom with shower over bath
- Fully enclosed garden to the rear with panoramic views of the countryside
- Off street parking to front
- Fuel efficient mains gas heating
Additional Information
We can't wait to show you 24 Birchdale Manor, Lurgan! This beautifully presented townhouse is ideally located within walking distance of Lurgan Park, schools and shops. It offers three spacious bedrooms, welcoming living room with open fire, and well planned out kitchen dining with integrated appliances. In addition to the ground floor WC, the family bathroom is well presented and has a waterfall shower over the bath. Mains gas has recently been installed, with added insulation, making this an efficient home to run. Enjoy sunny days in the fully enclosed garden to the rear which enjoys excellent privacy, and has the most wonderful view of the countryside. Parking is via a private tarmac driveway to the front. Early viewing is highly recommended.
ENTRANCE HALLSolid wood entrance door with glazed panel to side. Tiled flooring. Single panel radiator. Telephone point. Staircase leading to first floor. Alarm panel.
LIVING ROOM
3.84m x 4.27m (12' 7" x 14' 0")
Front aspect reception room including feature open fireplace with wood surround, granite hearth and back panel and electric insert. TV point. Double panel radiator.
KITCHEN DINER
3.83m x 3.53m (12' 7" x 11' 7")
Range of high and low level kitchen cabinets. Appliances include electric oven, four ring electric hob with extractor canopy above and integrated fridge freezer. Space for washing machine and dishwasher. Stainless steel sink and drainage unit. Tiled flooring and splashback. TV point for wall mounted TV. Double panel radiator.
REAR HALL
1.13m x 1.61m (3' 8" x 5' 3")
Solid wood door with glazed panel giving access to rear garden. Single panel radiator. Tiled flooring.
GROUND FLOOR WC
1.03m x 2.05m (3' 5" x 6' 9")
Dual flush WC and wash hand basin with pedestal. Tiled flooring. Extractor fan.
FIRST FLOOR LANDING
Access to partially floored attic. Power point
MASTER BEDROOM
2.68m x 3.97m (8' 10" x 13' 0")
Rear aspect double bedroom. Single panel radiator.
BEDROOM TWO
2.78m x 3.84m (9' 1" x 12' 7")
Front aspect double bedroom. Single panel radiator. TV point for wall mounted TV.
BEDROOM THREE
2.19m x 2.90m (7' 2" x 9' 6")
Rear aspect bedroom. Single panel radiator.
FAMILY BATHROOM
2.07m x 2.60m (6' 9" x 8' 6") (MAX)
Three piece bathroom suite comprising of panel bath with recently installed mains fed shower including additional rainfall showerhead and glass shower screen above, dual flush WC and wash hand basin with pedestal. Tiled flooring, splashback and wall area around bath. New double panel radiator. Extractor fan. Hotpress.
OUTSIDE
FRONT GARDEN
Private office street tarmac parking for two vehicles side by side
REAR GARDEN
Low maintenance rear garden with views over fields to the rear. Garden laid in paving with tarmac path. Outside tap and lighting. Tarmac pathway with gated access allowing access to front.
-
Joyce Clarke Estate Agents

028 3833 1111

