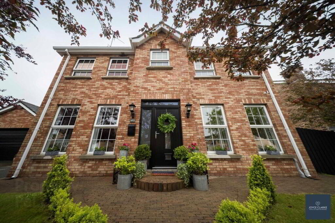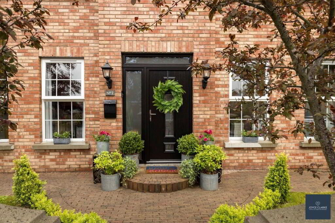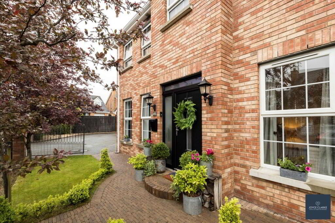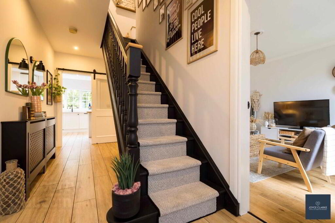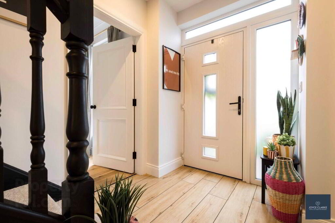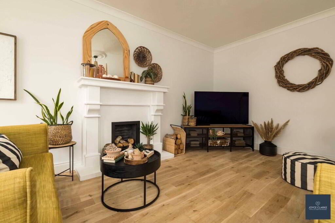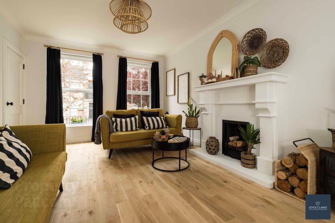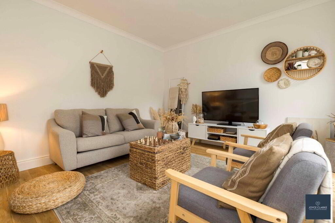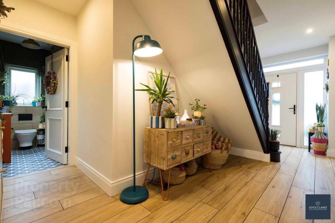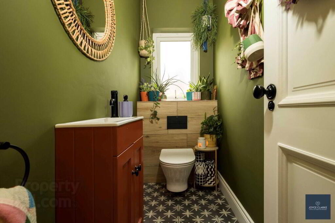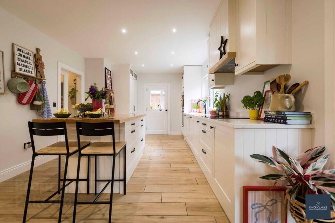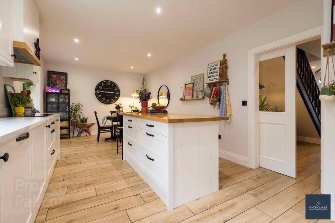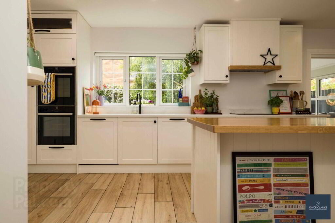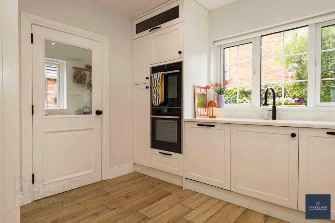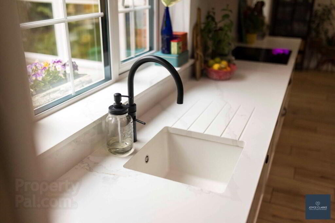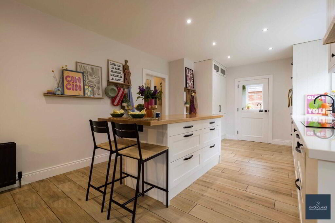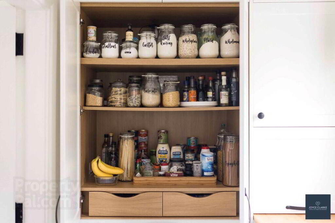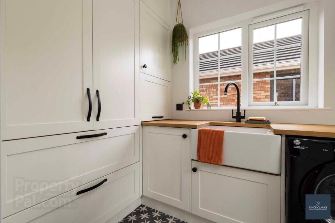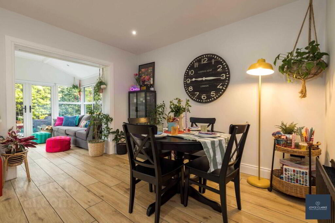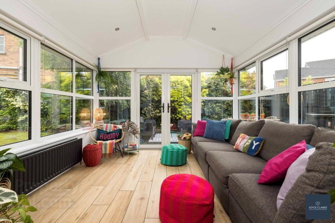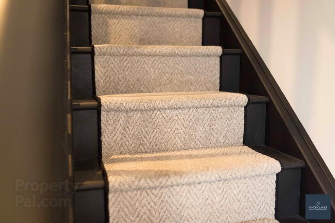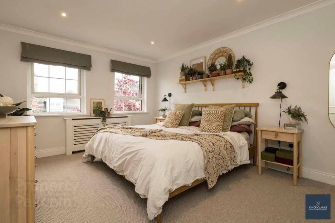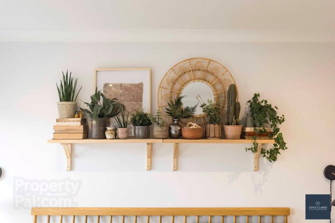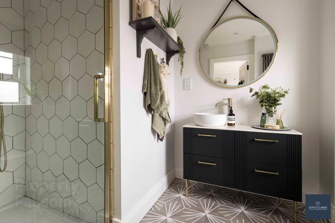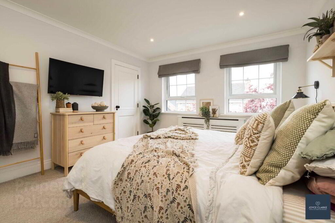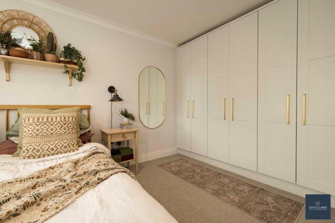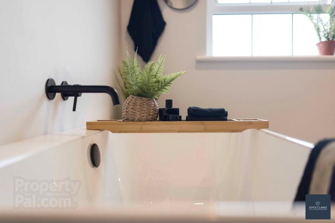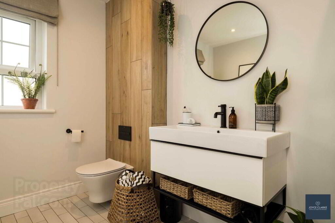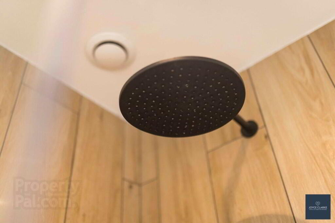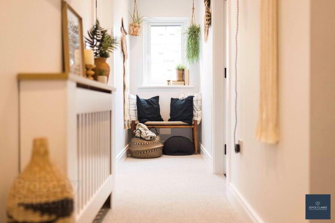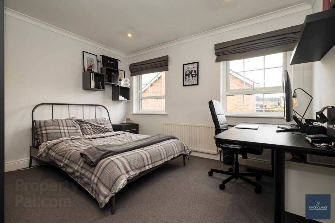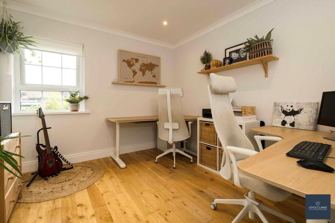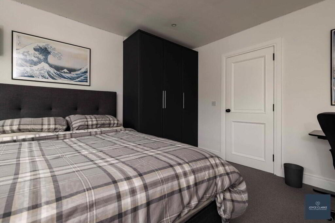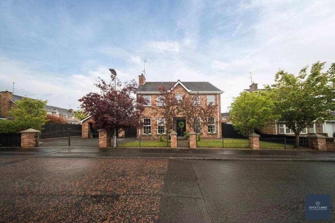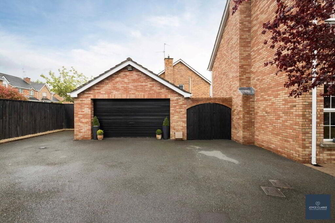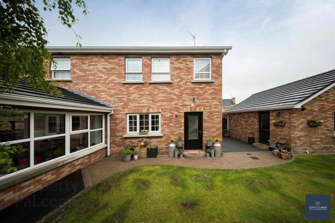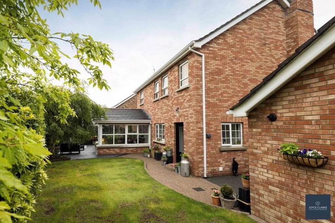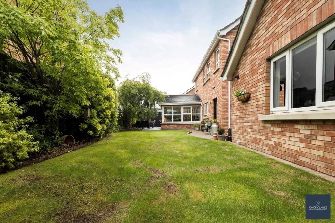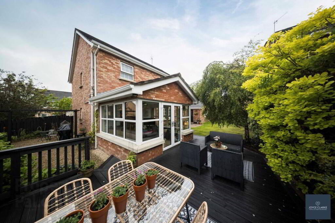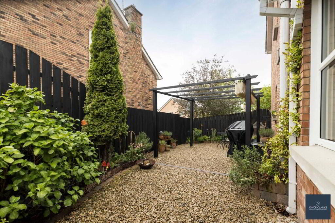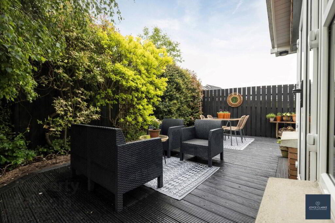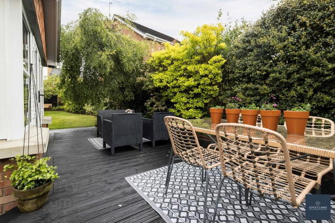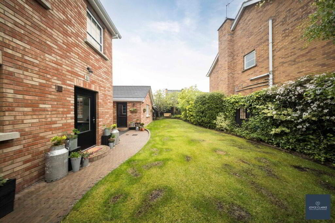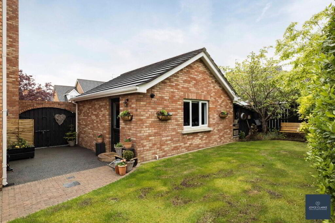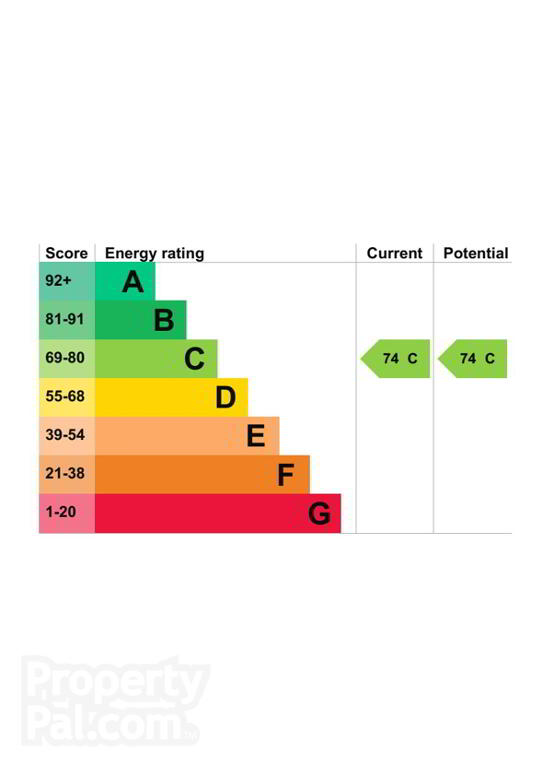
2 Breagh Hill, Portadown BT63 5QP
4 Bed Detached House For Sale
Offers over £310,000
Print additional images & map (disable to save ink)
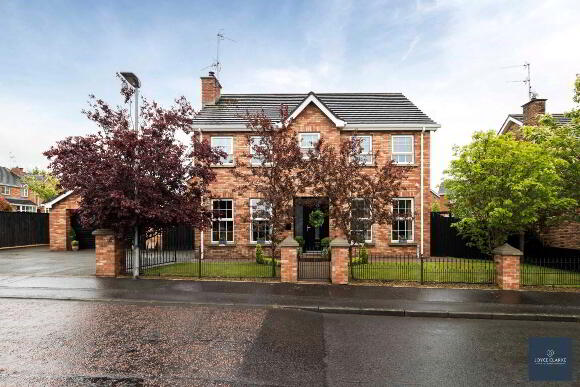
Telephone:
028 3833 1111View Online:
www.joyceclarke.team/1015668Key Information
| Address | 2 Breagh Hill, Portadown |
|---|---|
| Style | Detached House |
| Status | For sale |
| Price | Offers over £310,000 |
| Bedrooms | 4 |
| Bathrooms | 3 |
| Receptions | 3 |
| EPC | EPC 1 of 2 Breagh Hill, Portadown |
Features
- Impressive detached family home situated in a popular and sought after development
- Four double bedrooms
- Three reception rooms to include sunroom
- Stunning modern family bathroom with free standing bath
- Well designed kitchen with excellent range of storage units, integrated appliances and co ordinating island
- Utility area & downstairs WC
- Large garage to side with extensive driveway for parking
- Fully enclosed rear garden offering a mix of lawn, decking and paving
- Within walking distance of schools, shops and amenities
Additional Information
2 Breagh Hill is truly one of those properties that doesn't come up for sale very often. This well laid out family home has been brought bang up to date by the current owners to an exacting level of finish from top to bottom. Step inside into the hallway and you will find two reception rooms for relaxing and entertaining, down the hall is the most beautiful kitchen open plan to dining then leading into the sunroom. Thoughtfully designed, the kitchen is quite the show piece with an abundance of storage to include larder, granite worksurfaces and co ordinating island with seating. It is complimented by a feast of integrated appliances and the all important Qooker hot water tap for all the coffee lovers! The attention to detail is just fabulous, with a sliding barn style door creating a modern and contemporary feel in this area. The ground floor is completed by utility room and WC. Upstairs there are four double bedrooms, the master having en suite shower room and bespoke fitted robes. The family bathroom is stunning, and comprises of a modern four piece suite with free standing bath, all completed with tasteful choices of tiling making this room a real stand out! On the outside the gardens to the rear are fully enclosed, and offer a mix of lawn, decking and paving all within a private and mature setting. The property has a gated entrance and excellent parking for multiple cars. A large garage sits to one side. This property was built by Sydney Gorman Homes, a name that is synonymous with quality details such as solid concrete floors to the first floor, and attractive heritage style brick to the exterior. Breagh Hill has stood the test of time as one of the most sought after developments in the Borough with an ideal location close to shops, schools and within walking distance of Portadown Town Centre.
ENTRANCE HALLComposite entrance door with feature frosted glazed panels, glazed panel above and fan light above. Wood effect tiled flooring. Single panel radiator. Recessed lighting. Telephone point. Staircase with carpet runner leading to first floor.
LOUNGE
3.5m x 5.42m (11' 6" x 17' 9")
Front aspect reception room with feature stove fireplace including gas fire. Oak flooring. TV and telephone points. Double panel radiator. Coving and ceiling rose.
LIVING ROOM
3.62m x 3.76m (11' 11" x 12' 4")
Front aspect reception room. Single panel radiator. Double panel radiator. Oak flooring. Coving and ceiling rose.
GROUND FLOOR WC
2.31m x 1.00m (7' 7" x 3' 3")
Wall hung dual flush WC with concealed cistern. Wash hand basin with vanity unit below. Tiled flooring. Single panel radiator. Window providing natural light.
KITCHEN DINER
7.45m x 3.46m (24' 5" x 11' 4")
Sliding barn style door with glazed panel from hallway. Exceptional range of kitchen cabinets with solid wood doors including larder style unit with pull out drawers, saucepan drawers and bin storage. Granite worktops, upstands and window sill. Range of appliances include four ring induction hob with extractor fan above, double eye level ovens with slide, hide doors, integrated dishwasher, full height fridge and separate freezer and Qooker tap. Island unit with saucepan drawers and seating area. Wood effect tiled flooring. Recessed lighting. Double panel radiator.
SUNROOM
3.28m x 3.26m (10' 9" x 10' 8")
Double UPVC patio doors leading to rear garden. Vaulted ceiling with recessed lighting. Wood effect tiled flooring. TV point. Double panel radiator.
UTILITY ROOM
1.69m x 2.36m (5' 7" x 7' 9")
Composite door with glazed panel giving access to rear. Range of high and low level units including pantry style unit, saucepan drawers and microwave cupboard. Solid wood worktop with underfitted Belfast style sink. Tiled flooring. Heated towel rail.
FIRST FLOOR LANDING
Access to floored attic with loft ladder and lighting. Access to hot press. Single panel radiator. Window providing natural light.
MASTER BEDROOM
3.50m x 4.58m (11' 6" x 15' 0") (EXC WARDROBES)
Front aspect double bedroom. Six door fitted wardrobe with range of shelving, drawers and clothes rails. Recessed lighting. TV point for wall mounted TV. Double panel radiator. Coving.
ENSUITE
1.93m x 2.96m (6' 4" x 9' 9") (MAX)
Tiled shower enclosure with mains fed shower and additional rainfall showerhead. Vanity unit with counter top basin. Wall hung dual flush WC with concealed cistern. Tiled flooring. Vertical radiator. Recessed lighting. Extractor fan.
BEDROOM TWO
3.6m x 3.99m (11' 10" x 13' 1")
Front aspect double bedroom. Single panel radiator. Recessed lighting.
BEDROOM THREE
3.6m x 3.71m (11' 10" x 12' 2")
Rear aspect double bedroom. Single panel radiator. Recessed lighting. Coving.
BEDROOM FOUR
Rear aspect double bedroom. Solid Oak flooring. Single panel radiator. Telephone point. Recessed lighting. Coving.
FAMILY BATHROOM
2.49m x 3.17m (8' 2" x 10' 5")
Beautiful four piece bathroom suite comprising of freestanding back to wall double ended bath with wall mounted tap. Wall hung dual flush WC with concealed cistern. Oversized floating wash hand basin with vanity unit below. Tiled shower quadrant with mains fed shower and additional rainfall showerhead. Tiled flooring. Heated towel rail. Recessed lighting. Extractor fan.
GARAGE
5.46m x 5.43m (17' 11" x 17' 10")
Large garage with roller garage door. UPVC pedestrian door with glazed panel to side and window to rear. Gas fired burner . Range of power points. Wood effect vinyl flooring.
OUTSIDE
FRONT GARDEN
Pillared and gated access with secure tarmac parking. Separate gated pedestrian access with brick paved pathway leading to front door. Front garden laid in lawn. Mature planting.
REAR GARDEN
Fully enclosed rear garden with gated access to either side including double gate at driveway. Majority of garden laid in lawn with mature planting. Decked area providing excellent outside entertaining space. Side area laid in decorative stone. Garden shed. Range of outside lighting. Outside tap
-
Joyce Clarke Estate Agents

028 3833 1111

