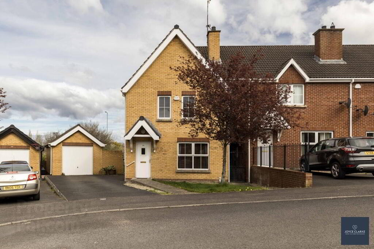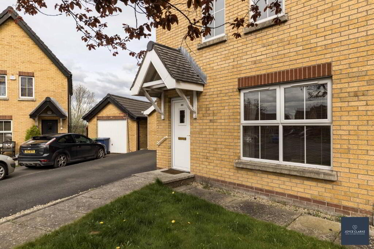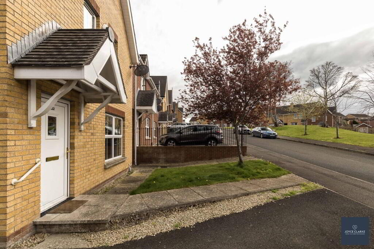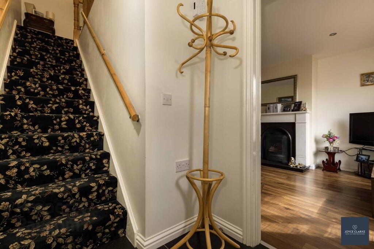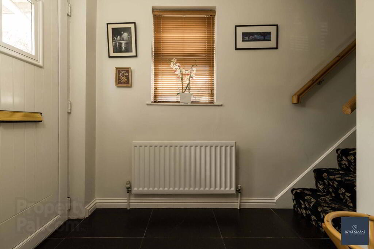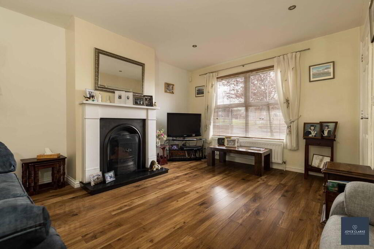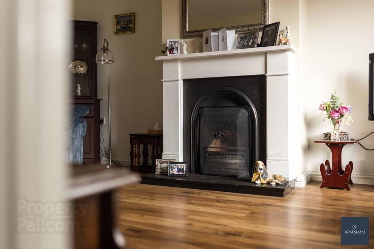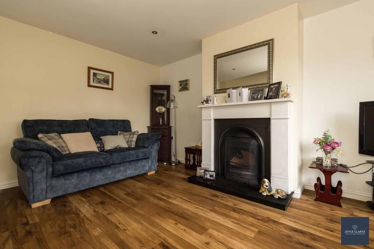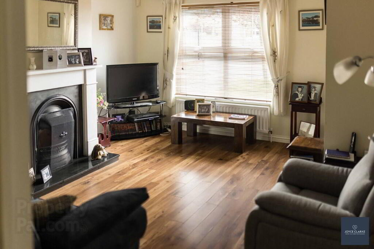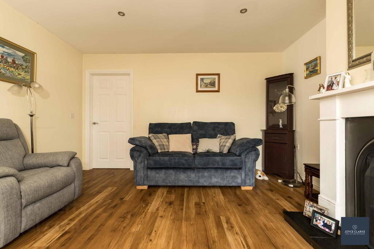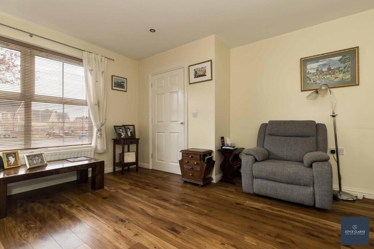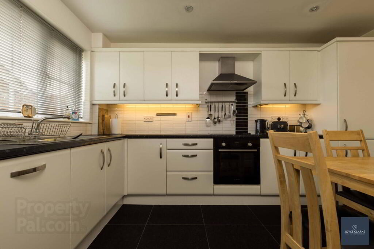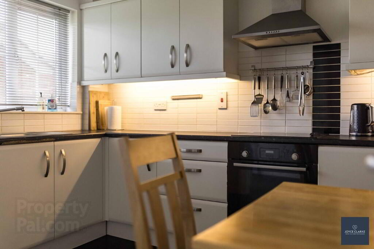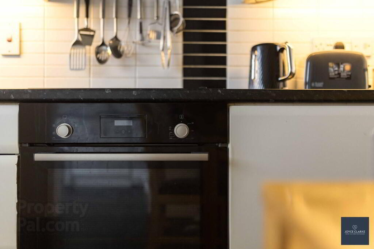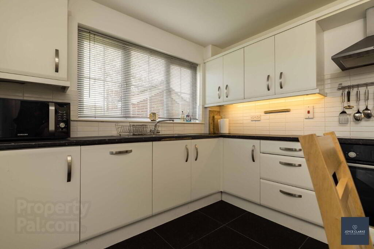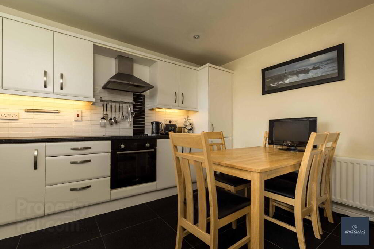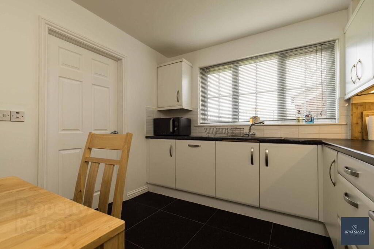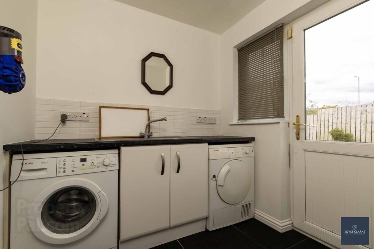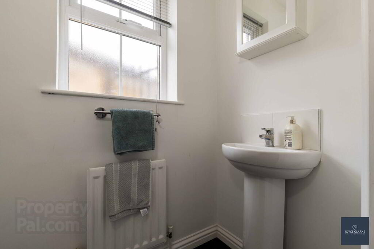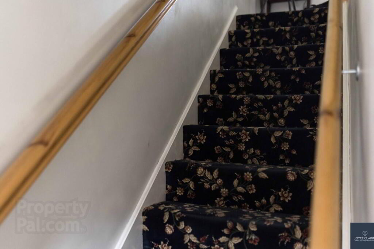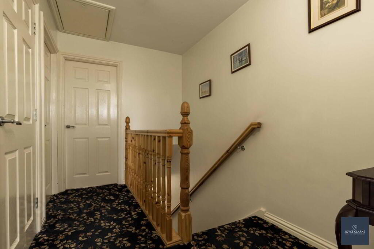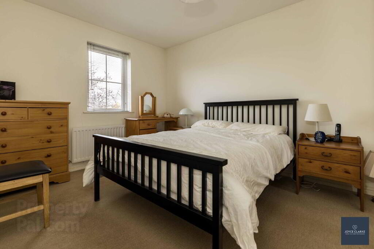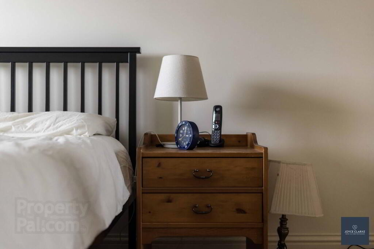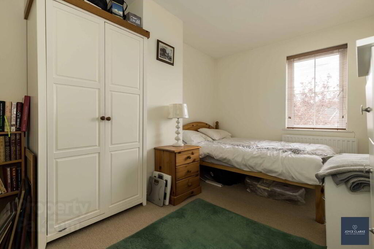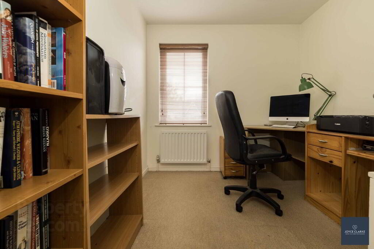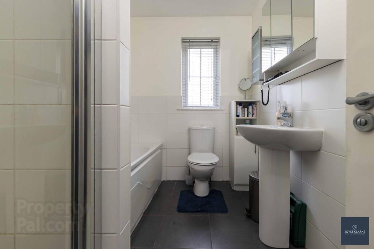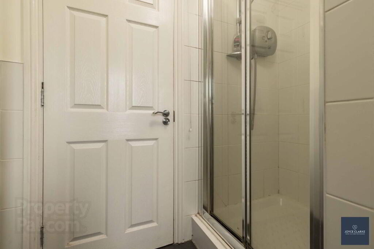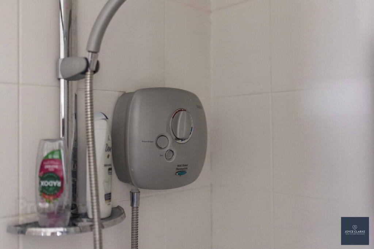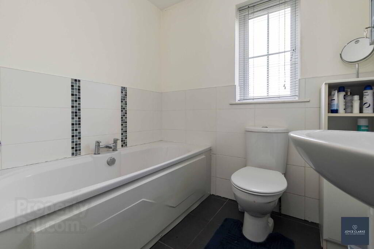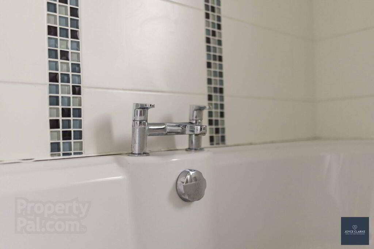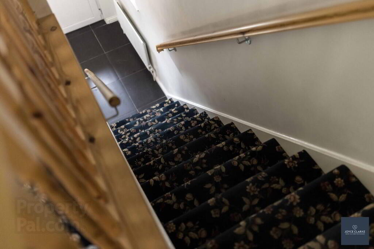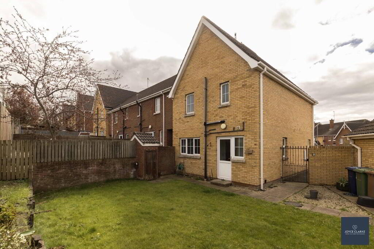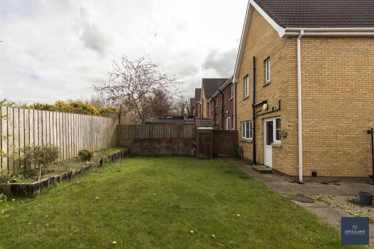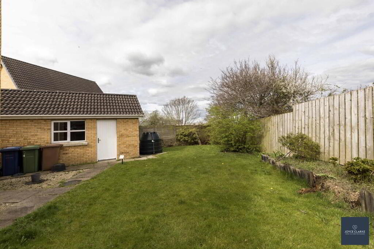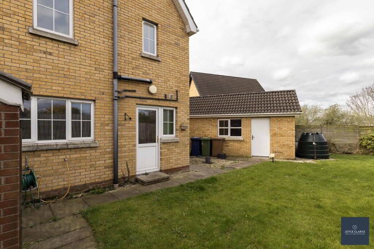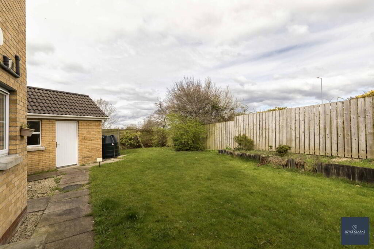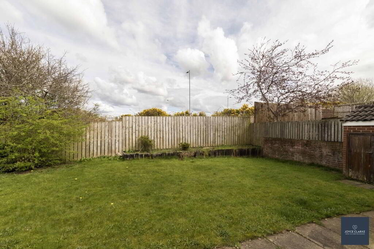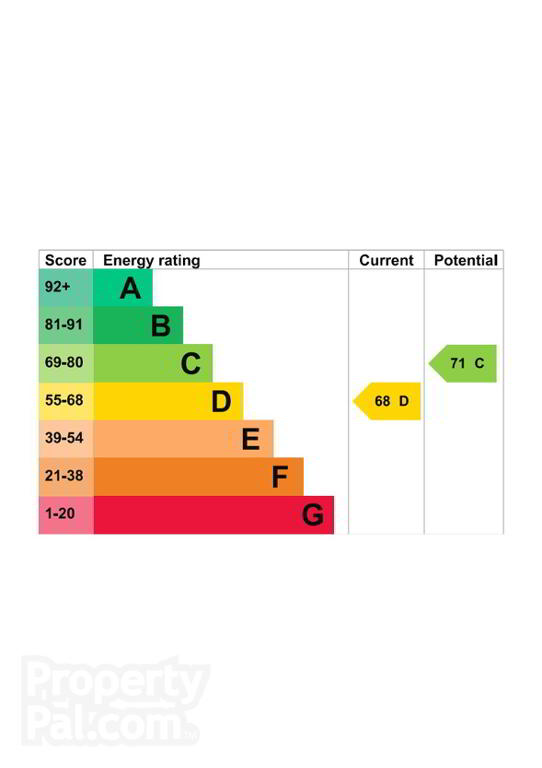
222 Kernan Hill Manor, Portadown BT63 5WU
3 Bed Semi-detached House For Sale
Sale agreed £157,500
Print additional images & map (disable to save ink)
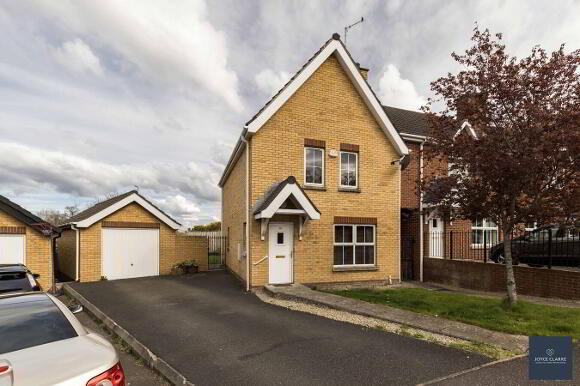
Telephone:
028 3833 1111View Online:
www.joyceclarke.team/1008267Key Information
| Address | 222 Kernan Hill Manor, Portadown |
|---|---|
| Style | Semi-detached House |
| Status | Sale agreed |
| Price | Offers around £157,500 |
| Bedrooms | 3 |
| Bathrooms | 2 |
| Receptions | 1 |
| EPC | EPC 1 of 222 Kernan Hill Manor, Portadown |
Features
- Attractive three bedroom property with garage in a sought after area
- Open plan kitchen dining with a range of integrated appliances
- Three well appointed bedrooms
- Utility & downstairs WC
- Family bathroom with separate bath and shower
- Detached garage and spacious driveway
- Great sized private garden to the rear
- Super location within easy reach of schools, Rushmere Shopping Centre and Craigavon Lakes
- Spacious living room with cast iron open fire
Additional Information
222 Kernan Hill Manor will tick all the boxes for you, offering a spacious three bedroom family home complete with garage and a super sized garden to the rear. This well presented property offers lounge with beautiful cast iron open fire completed with a beam mantle over. The open plan kitchen dining has an abundance of storage units complimented by an array of integrated appliances. A utility room and separate WC completes the ground floor accommodation. Upstairs there are three well proportioned bedrooms, and a family bathroom with separate shower and bath. There is plenty of room outside for relaxing in the generous fully enclosed garden laid in lawn. A detached garage sits to one side, with a tarmac driveway providing ample parking. Early viewing comes highly recommended!
ENTRANCE HALLUPVC entrance door with glazed panel. Single panel radiator. Tiled flooring. Staircase leading to first floor.
GROUND FLOOR WC
0.93m x 2.46m (3' 1" x 8' 1")
Dual flush WC and wash hand basin with pedestal. Tiled flooring and splashback. Window providing natural light. Single panel radiator.
LIVING ROOM
4.06m x 4.7m (13' 4" x 15' 5") (MAX)
Feature fireplace with cast iron open fire, granite surround and hearth with wood beam mantle above. Dual panel radiator. TV point for wall mounted TV. TV point. Solid wood flooring.
KITCHEN DINER
2.79m x 3.99m (9' 2" x 13' 1")
Excellent range of high and low level kitchen cabinets with under unit lighting. Range of appliances include four ring electric hob with stainless steel extractor canopy above, electric oven, integrated fridge freezer and dishwasher. Stainless steel one and half bowl sink and drainage unit. Tiled flooring and splashback. Double panel radiator. Recessed lighting
UTILITY ROOM
2.18m x 2.08m (7' 2" x 6' 10")
Range of low level units. Stainless steel sink and drainage unit. Space for washing machine and tumble dryer. Tiled flooring and splashback. UPVC door with glazed panel giving access to rear garden. Extractor fan. Recessed lighting.
FIRST FLOOR LANDING
Access to attic and hotpress.
MASTER BEDROOM
2.98m x 4.67m (9' 9" x 15' 4") (MAX)
Rear aspect double bedroom. TV point. Single panel radiator.
BEDROOM TWO
2.97m x 4.03m (9' 9" x 13' 3")
Front aspect double bedroom. TV point. Single panel radiator.
BEDROOM THREE
2.47m x 2.97m (8' 1" x 9' 9")
Front aspect bedroom. Single panel radiator.
FAMILY BATHROOM
2.02m x 2.7m (6' 8" x 8' 10")
Four piece bathroom suite comprising of panel bath with centre taps, dual flush WC, wash hand basin with pedestal and separate tiled shower enclosure with electric shower. Tiled flooring and half tiled walls. Heated towel rail. Extractor fan. Recessed lightin
OUTSIDE
FRONT GARDEN
Front garden laid in lawn with paved pathway leading to front door. Tarmac driveway to side of property.
GARAGE
2.98m x 5.97m (9' 9" x 19' 7")
Up and over garage door. UPVC framed window and solid wood pedestrian door to side. Power points and lighting.
REAR GARDEN
Fully enclosed rear garden with gated access to driveway. Majority of garden laid in lawn. Oil tank and brick built boiler house with oil burner. Outside lighting and tap.
-
Joyce Clarke Estate Agents

028 3833 1111

