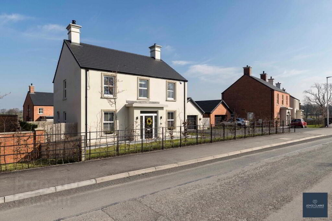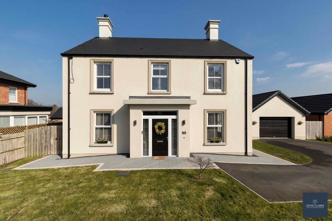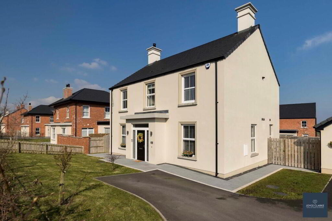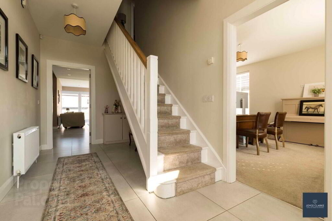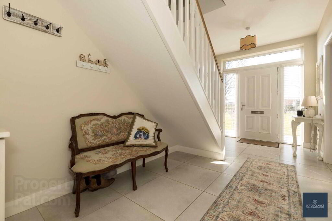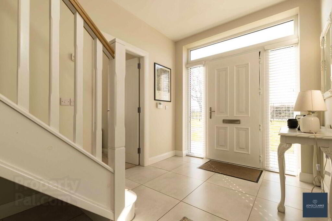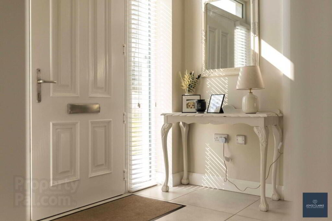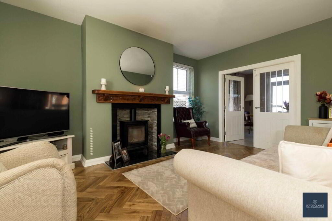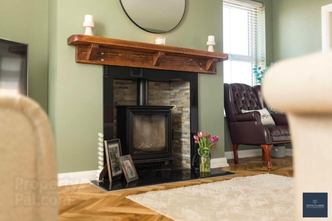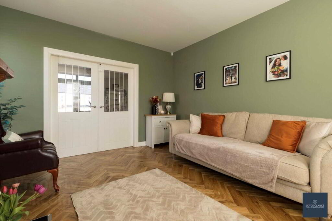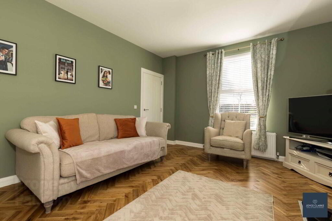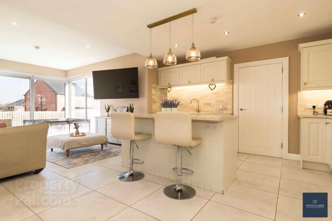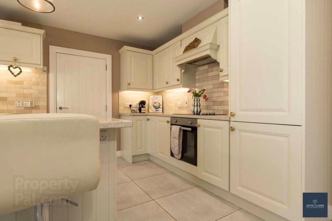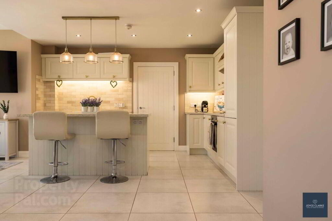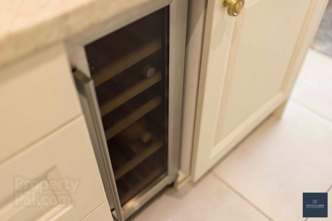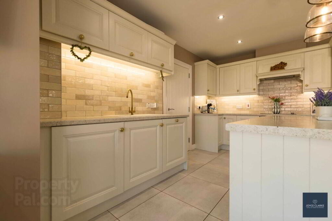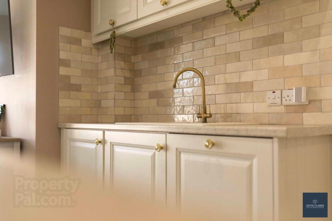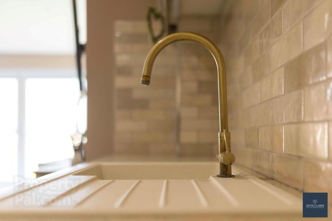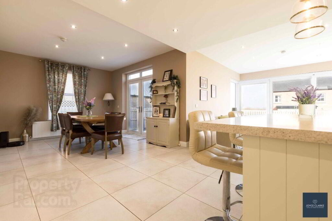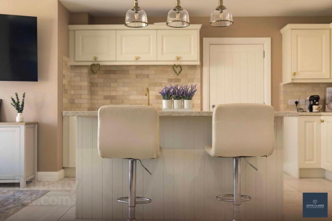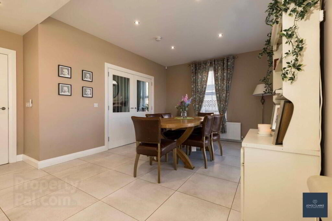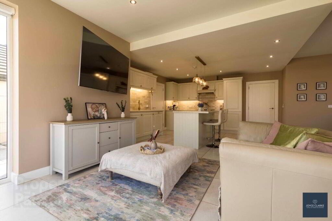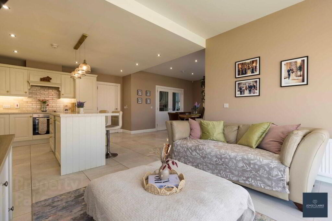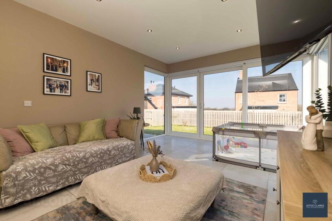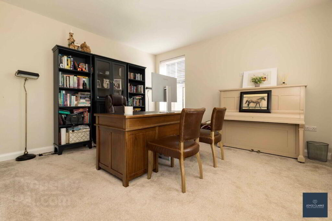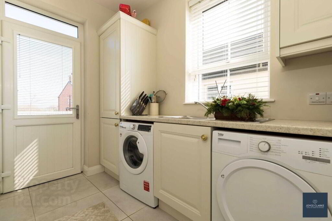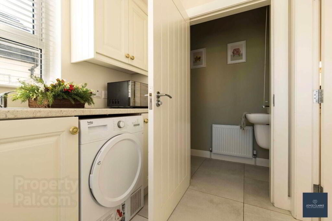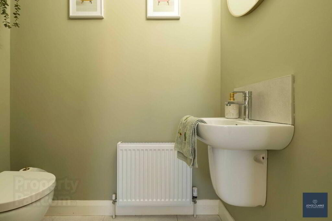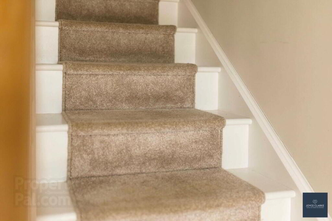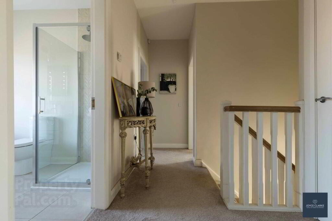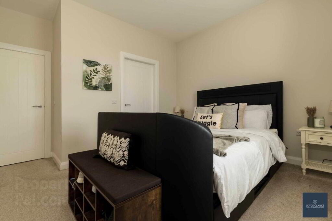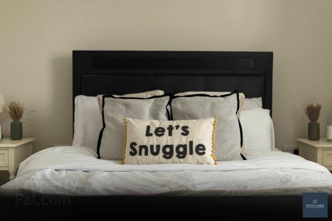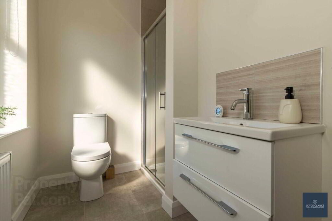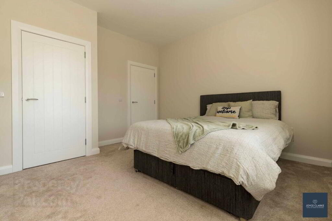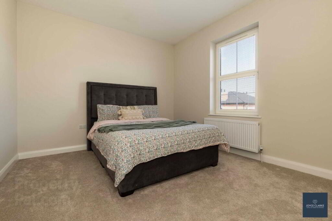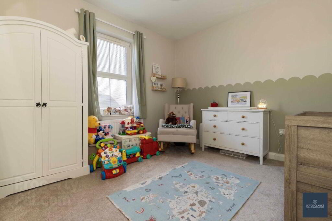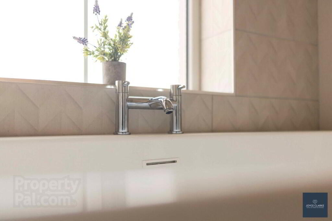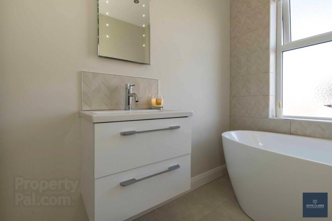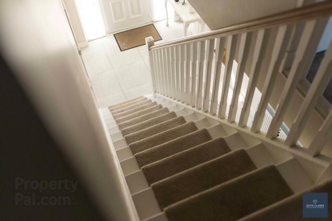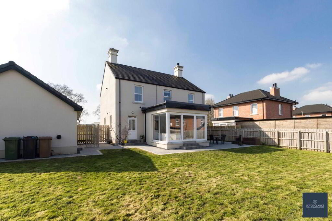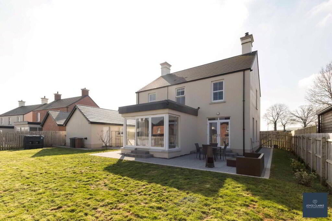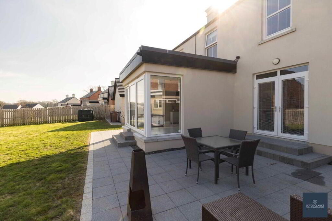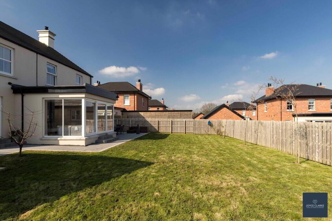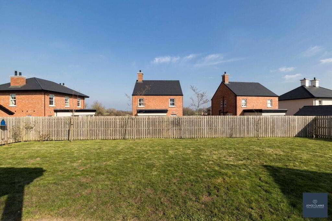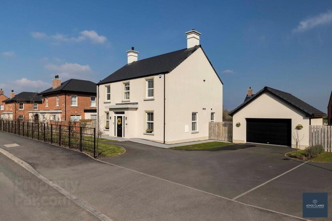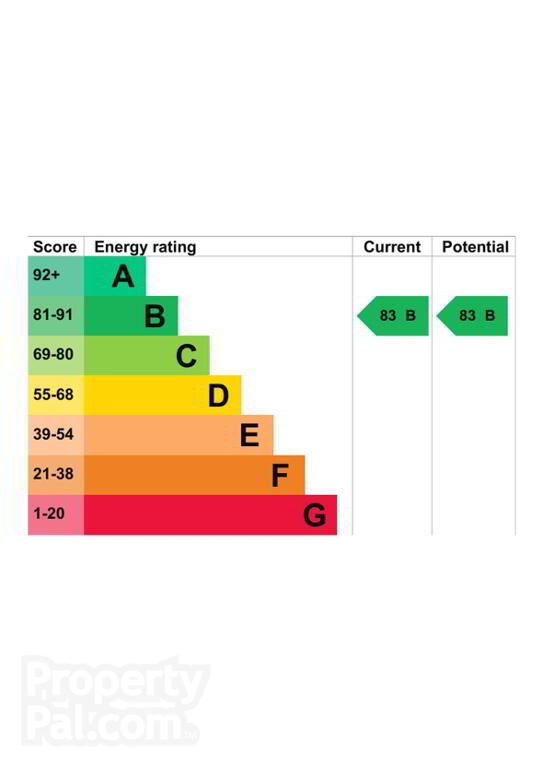
56 Carbet Road, Portadown BT63 5RJ
4 Bed Detached House For Sale
Sale agreed £350,000
Print additional images & map (disable to save ink)
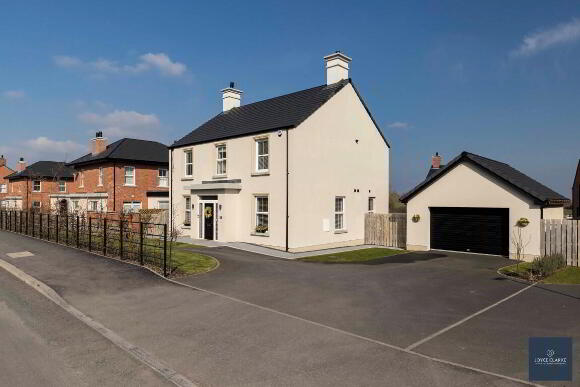
Telephone:
028 3833 1111View Online:
www.joyceclarke.team/1004921Key Information
| Address | 56 Carbet Road, Portadown |
|---|---|
| Style | Detached House |
| Status | Sale agreed |
| Price | Offers over £350,000 |
| Bedrooms | 4 |
| Bathrooms | 3 |
| Receptions | 3 |
| EPC | EPC 1 of 56 Carbet Road, Portadown |
Features
- Beautiful detached family home with garage set upon a generous site
- Immaculate condition throughout with an array of luxurious finishes
- Four generously proportioned bedrooms, master with en suite and walk in wardrobe
- Three reception rooms including one with wood burning stove
- Utility & downstairs WC
- Superb open plan kitchen dining with an array of integrated appliances
- Modern family bathroom with four piece suite to include free standing bath
- Detached garage with roller door
- Excellent fully enclosed large garden to rear with paved patio area ideal for entertaining
- Energy efficient home 'B' 83 Rating
Additional Information
If you are on the hunt for an impressive family home, offering timeless elegance and beautiful finishes throughout, we have exactly what you are after! 56 Carbet Road is situated just a short drive from Portadown, and is easily accessible to the M1 making travel in all directions simple no matter where you need to be. This immaculately presented property offers fantastic accommodation for you and your family with four double bedrooms, three reception rooms, fabulous open plan kitchen dining, family bathroom, utility and downstairs WC. With a cleverly designed layout there us a wonderful feeling of space and natural light right throughout the home making it instantly feel welcoming. Number 56 occupies a fantastic sized plot meaning that you have a super garden to the rear complete with paved patio area. There also is excellent parking via the tarmac driveway leading to the detached garage. Rarely does a property that has been so well finished hit the sales market, and we know you are just going to love this one! Contact the sales team to get your viewing booked in.
ENTRANCE HALLComposite entrance door with glazed panels to either side and fan light above. Tiled flooring. Double panel radiator. Alarm panel. Staircase with carpet runner leading to first floor.
LOUNGE
3.8m x 4.85m (12' 6" x 15' 11")
Dual aspect reception room. Feature fireplace with wood burning stove, granite surround and hearth, tiled chamber and wood mantel above. Solid Oak herringbone style flooring. Double doors with glazed panels leading to kitchen diner. TV point. Double panel radiator.
SECOND RECEPTION
3.8m x 4.08m (12' 6" x 13' 5")
Dual aspect reception room. TV point for wall mounted TV. Double panel radiator.
KITCHEN DINER
8.24m x 4.15m (27' 0" x 13' 7") (MAX)
Superb range of kitchen cabinets with solid wood doors and island with seating area. Range of appliances include electric oven, four ring electric hob with integrated extractor above, wine fridge, integrated fridge freezer and dishwasher. Composite sink and drainage unit with mixer tap. Tiled flooring and splashback. Recessed lighting. Double UPVC patio doors leading to rear patio area. Double panel radiator. Open plan to living room.
OPEN PLAN LIVING AREA
3.53m x 4.27m (11' 7" x 14' 0")
Bright and airy living space with feature corner windows and sliding UPVC door to rear. TV point for wall mounted TV. Remote controlled roller blinds. Tiled flooring. Double panel radiator.
UTILITY ROOM
1.79m x 3.05m (5' 10" x 10' 0")
High and low level units including larder style unit with solid wood doors. Stainless steel sink and drainage unit with mixer tap. Space for washing machine and tumble dryer. Tiled flooring. Single panel radiator. UPVC door with glazed panel giving access to rear.
GROUND FLOOR WC
1.79m x 0.97m (5' 10" x 3' 2")
Back to wall dual flush WC and wash hand basin with half pedestal. Recessed lighting. Extractor fan. Single panel radiator. Tiled flooring and splashback.
FIRST FLOOR LANDING
Access to hot press and partially floored attic with lighting. Double panel radiator.
MASTER BEDROOM
3.8m x 4.12m (12' 6" x 13' 6") (MAX)
Front aspect double bedroom with walk-in wardrobe and ensuite TV point for wall mounted TV. Double panel radiator.
WALK IN WARDROBE
2.53m x 1.48m (8' 4" x 4' 10")
Excellent range of storage furniture including clothes rails, shelving and drawers.
ENSUITE
2.05m x 2.05m (6' 9" x 6' 9") (MAX)
Tiled shower enclosure with mains fed shower. Back to wall dual flush WC and floating wash hand basin with vanity unit below. Tiled flooring and splashback. extractor fan. Single panel radiator. Window providing natural light
BEDROOM TWO
4.07m x 3.84m (13' 4" x 12' 7")
Front aspect double bedroom with walk-in wardrobe / potential for second ensuite. TV point for wall mounted TV. Double panel radiator.
WALK IN WARDROBE
2.81m x 1.4m (9' 3" x 4' 7") (MAX)
Window providing natural light. Plumbing in place for ensuite. Lighting.
BEDROOM THREE
4.0m x 3.37m (13' 1" x 11' 1") (MAX)
Rear aspect double bedroom. TV point for wall mounted TV. Double panel radiator.
BEDROOM FOUR
3.75m x 3.42m (12' 4" x 11' 3")
Rear aspect double bedroom. TV point for wall mounted TV. Double panel radiator.
FAMILY BATHROOM
2.12m x 2.96m (6' 11" x 9' 9")
Four piece bathroom suite comprising of freestanding bath with centre taps, back to wall dual flush WC and floating wash hand basin with vanity unit below. Separate tiled shower cubicle with mains fed shower including additional rainfall showerhead. Vertical radiator. Tiled flooring and splashback with feature tiled wall behind bath. Recessed lighting and extractor fan.
OUTSIDE
FRONT GARDEN
Spacious tarmac driveway providing excellent parking and turning. Estate railing and planted hedge to front boundary. Front garden laid in lawn. Decorative paved pathway leading to front door and around the property.
GARAGE
4.89m x 6.59m (16' 1" x 21' 7")
Roller garage door. Side window and UPVC pedestrian door. Oil burner. Power points and lighting. Access to attic space.
REAR GARDEN
Fully enclosed rear garden with gated access to either side. Decorative paved pathways and patio area. Majority of garden laid in lawn. Outside tap and lighting. Oil tank
-
Joyce Clarke Estate Agents

028 3833 1111

