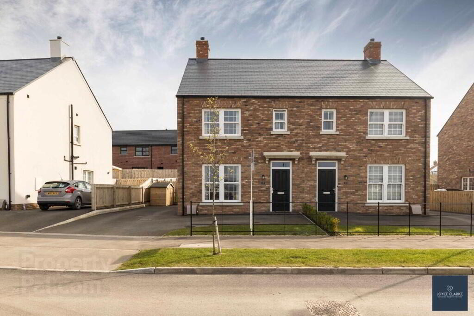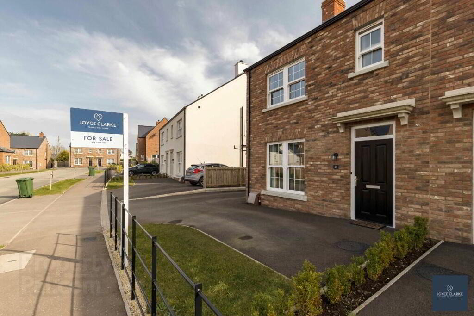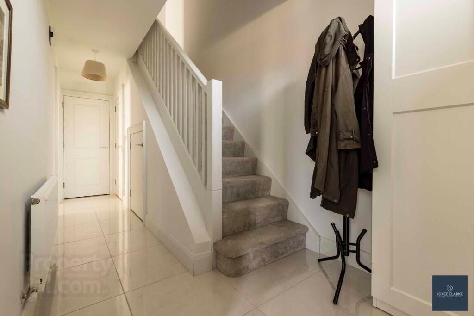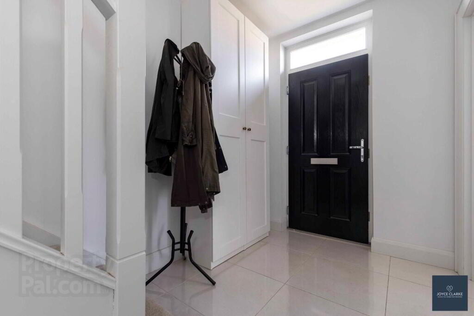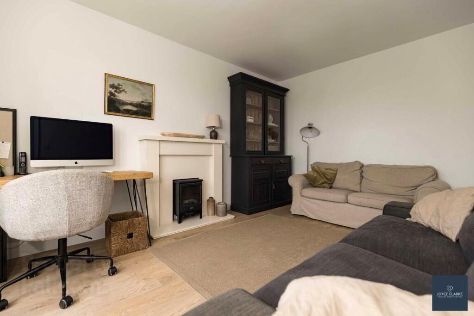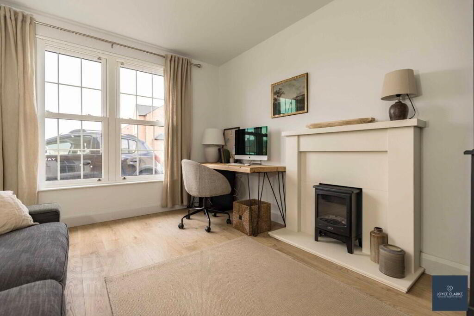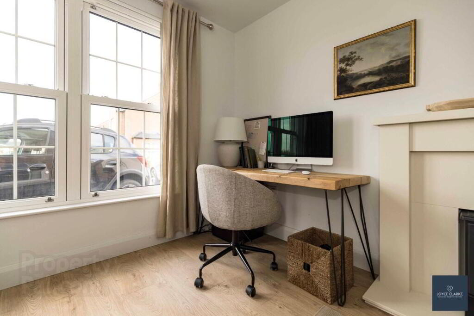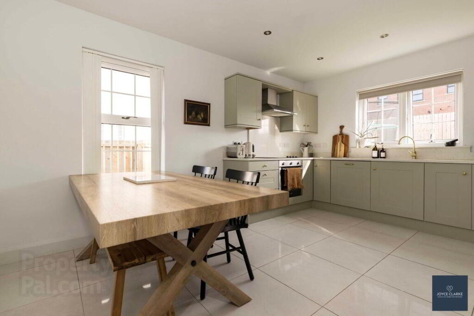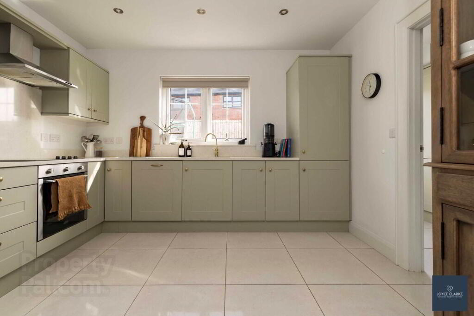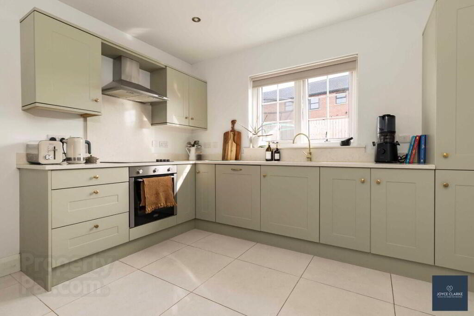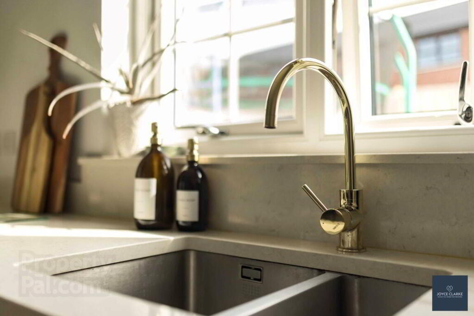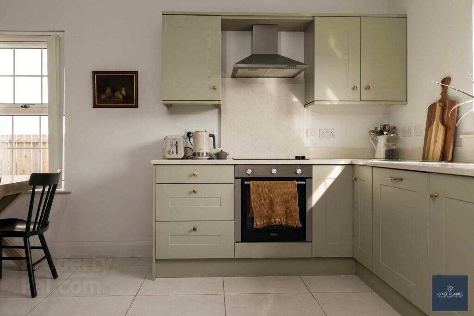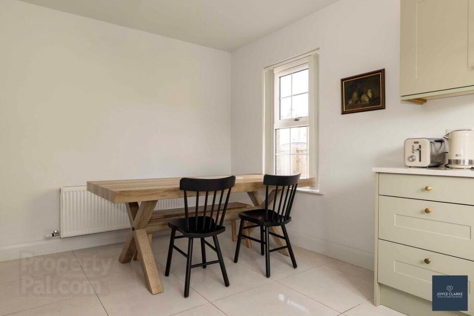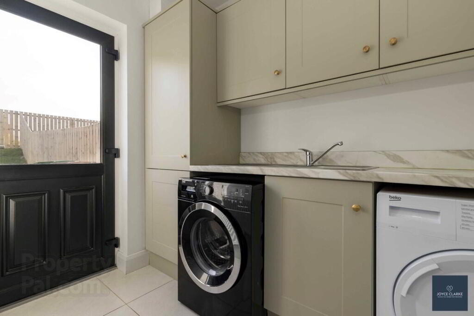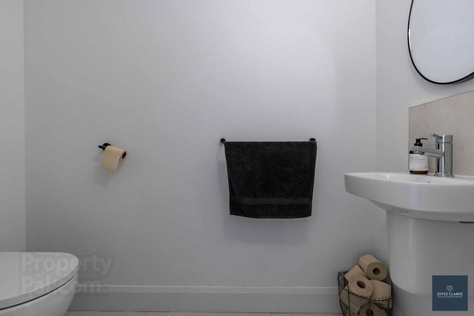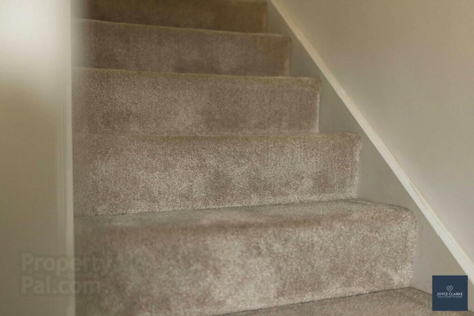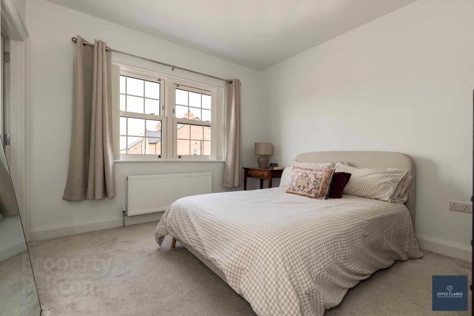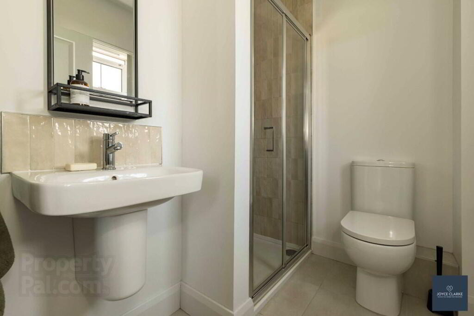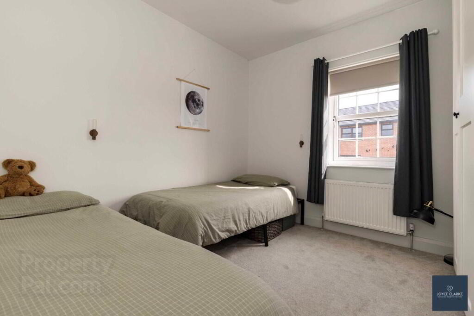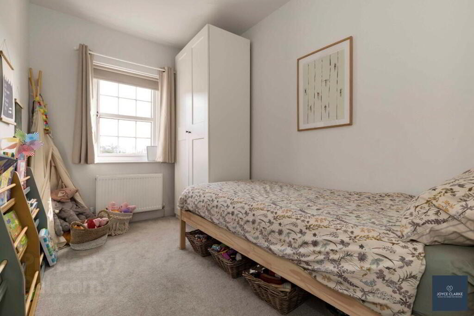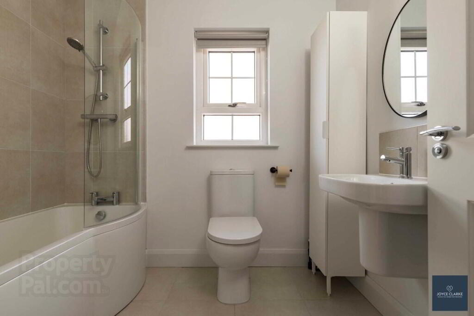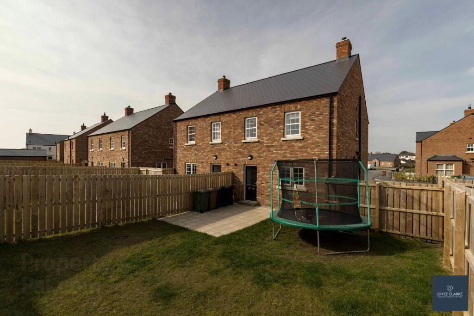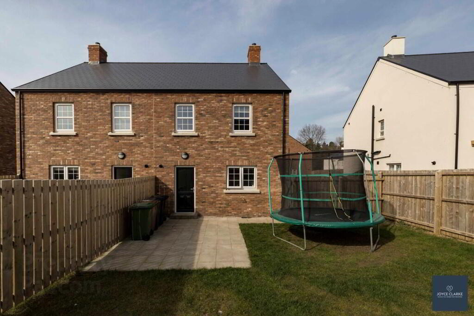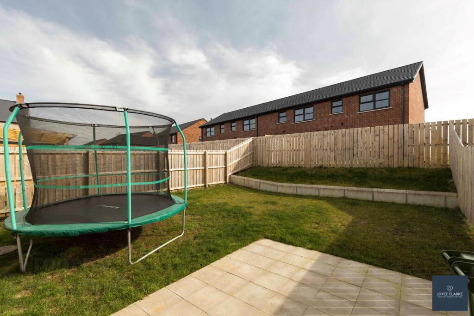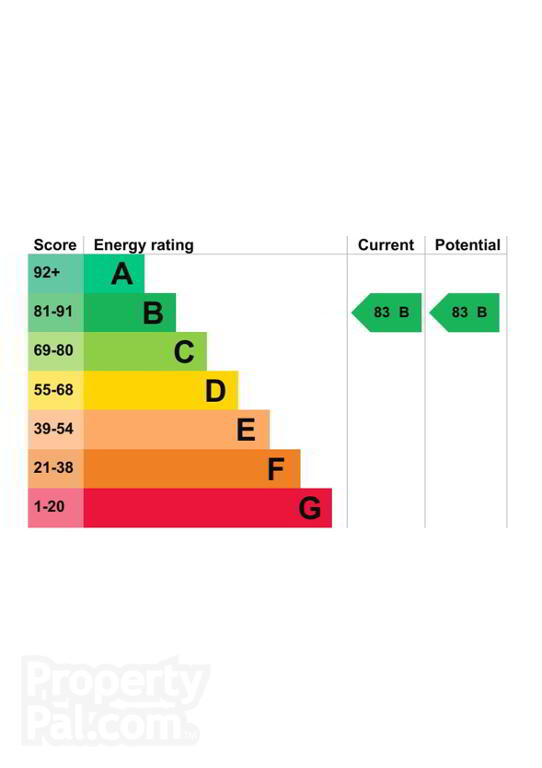
25 Foxwood Hall, Lurgan BT66 7XS
3 Bed Semi-detached House For Sale
Sale agreed £197,000
Print additional images & map (disable to save ink)
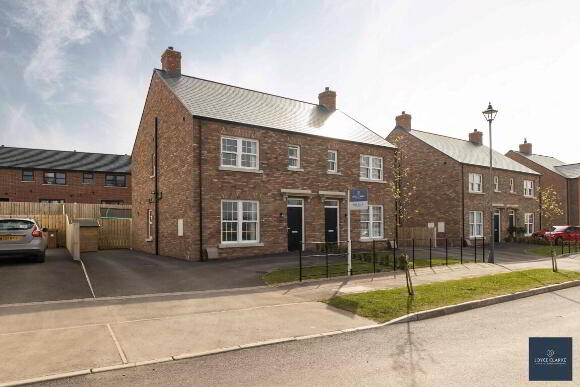
Telephone:
028 3833 1111View Online:
www.joyceclarke.team/1004608Key Information
| Address | 25 Foxwood Hall, Lurgan |
|---|---|
| Style | Semi-detached House |
| Status | Sale agreed |
| Price | Offers around £197,000 |
| Bedrooms | 3 |
| Bathrooms | 3 |
| Receptions | 1 |
| EPC | EPC 1 of 25 Foxwood Hall, Lurgan |
Features
- Three bedrooms (master with en suite and built in robes)
- Spacious living room with feature fireplace and electric stove
- Beautiful open plan kitchen dining with granite work surface
- Utility & downstairs WC
- Family bathroom with shower over P shaped bath
- Energy efficient "B83" rating
- Fuel efficient mains gas heating
- Fully enclosed rear garden with paved patio area
- Tarmac driveway to side providing ample parking
- Attractive estate railing to front of property
Additional Information
25 Foxwood Hall is a beautifully presented home sure to attract strong interest! It is tucked away in a prime position close to the green area within this popular development, and was completed to an exacting standard inside and out. As you approach this property you will note the estate railing to the front, and generous parking. As soon as you step inside you will be met with wonderful natural light and a feeling of space thanks to the high ceilings on the ground floor. Relax in the living room, cook up a storm in the beautiful open plan kitchen dining featuring an array of integrated appliances all complimented with a granite counter surface. There is a co ordinating utility room and downstairs WC, in addition to a number of storage solutions. On the first floor there are three well appointed bedrooms, the master benefitting from built in robes and ensuite. The family bathroom is well laid out with P shaped bath and shower over. To the rear there is a great sized fully enclosed garden laid in lawn. There is also a patio area ideal for entertaining. This home must be viewed to fully appreciate just how good it is!
ENTRANCE HALLEntrance door. Hallway. Single panel radiator. Tiled flooring. Under stair storage closet. Thermostat.
LIVING ROOM
3.25m x 4.61m (10' 8" x 15' 1")
Feature fireplace with electric stove. Laminate flooring. TV point
KITCHEN DINING
3.53m x 4.60m (11' 7" x 15' 1")
Beautiful open plan dual aspect kitchen dining, with excellent range of high and low level pale green units, complimented by granite work surface. Integrated oven, four ring ceramic hob with stainless steel extractor over, dishwasher, fridge freezer. Moulded sink and drainer with mixer tap. Tiled flooring. Recessed lighting. Double panel radiator.
UTILITY ROOM
1.71m x 2.40m (5' 7" x 7' 10")
Co ordinating high and low level storage units, stainless steel sink and drainer with mixer tap. Space for washing machine and tumble dryer. Single panel radiator. Tiled floor. Part glazed uPVC door to rear.
GROUND FLOOR WC
0.95m x 2.09m (3' 1" x 6' 10")
Back to wall dual flush WC. Floating sink with mixer tap. Tiled floor and splashback. Single panel radiator.
LANDING
Hotpress. Access to roof space. Thermostat.
MASTER BEDROOM
3.40m x 3.25m (11' 2" x 10' 8")
Front aspect double bedroom. Double panel radiator. Built in closet with bespoke storage solutions.
ENSUITE
1.49m x 2.09m (4' 11" x 6' 10")
Walk in shower enclosure with waterfall head and body shower attachments. Back to wall dual flush WC. Floating sink with mixer tap. Heated towel rail. Tiled floor and splashback. Window. Extractor. Recessed lighting.
FAMILY BATHROOM
2.34m x 1.96m (7' 8" x 6' 5")
Modern three piece suite comprising of moulded P shaped bath with mains fed shower over. Floating sink with mixer tap. Dual flush WC. Heated towel rail. Tiled floor and splash back.
BEDROOM TWO
3.06m x 3.26m (10' 0" x 10' 8")
Rear aspect double bedroom. Double panel radiator.
BEDROOM THREE
3.27m x 2.20m (10' 9" x 7' 3")
Rear aspect bedroom. Double panel radiator
OUTSIDE
FRONT
Tarmac driveway to side and front. Estate railing.
REAR
Fully enclosed garden with raised bed. Paved patio area ideal for entertaining. Outside tap. Access gate to driveway.
-
Joyce Clarke Estate Agents

028 3833 1111

