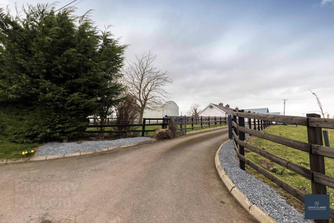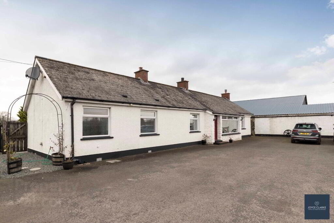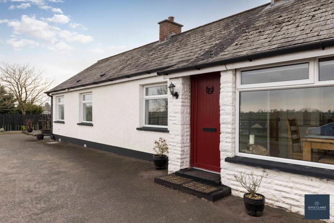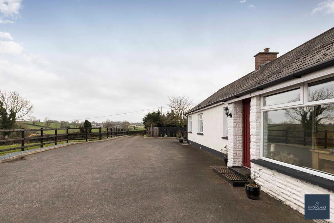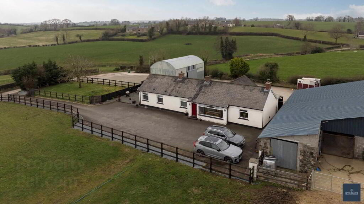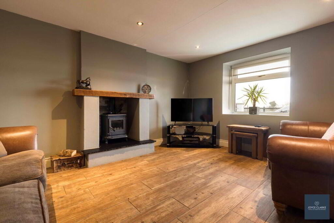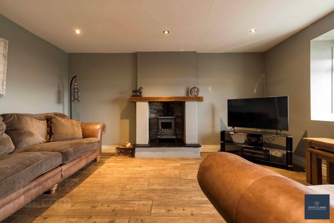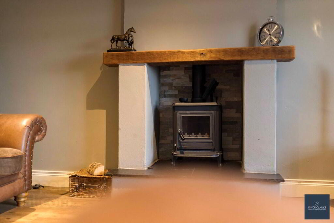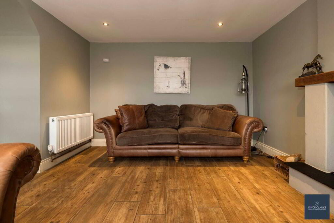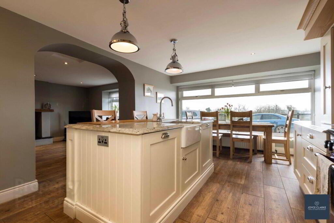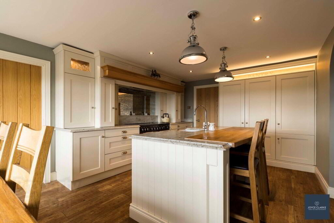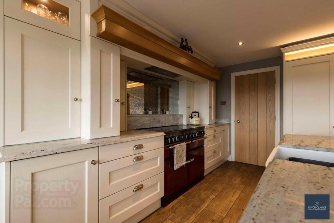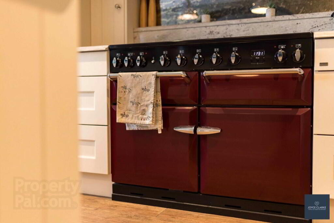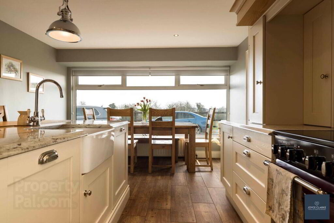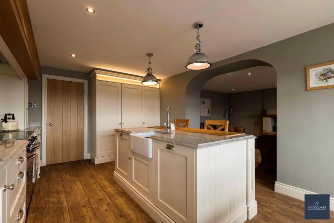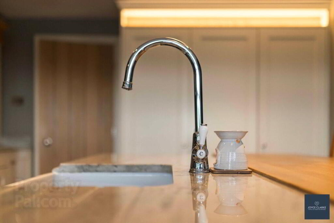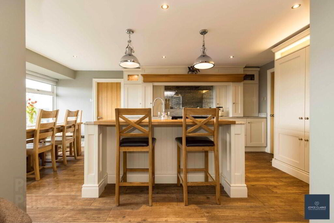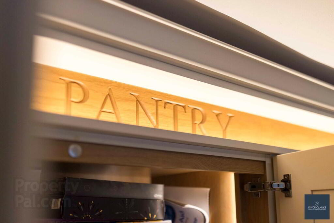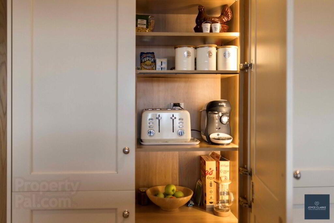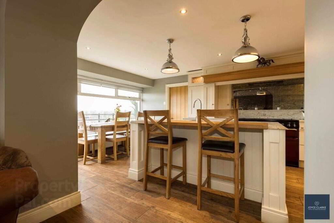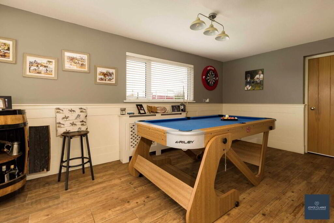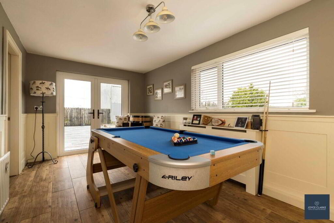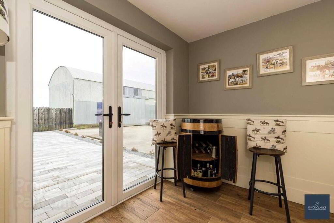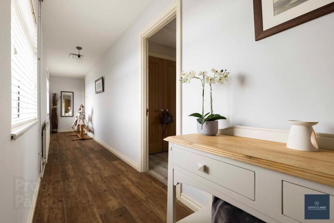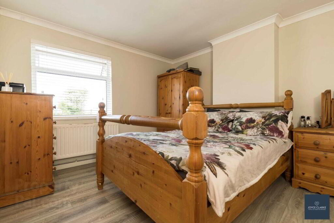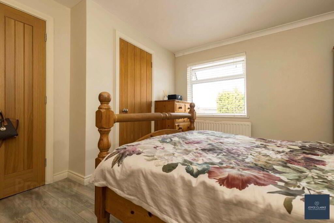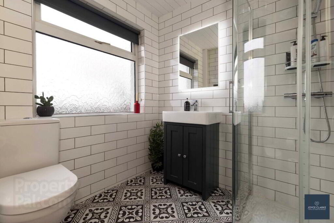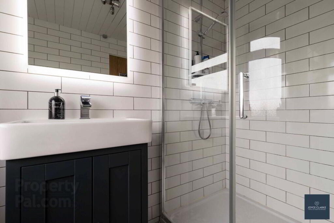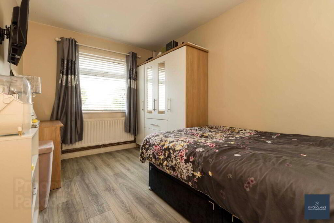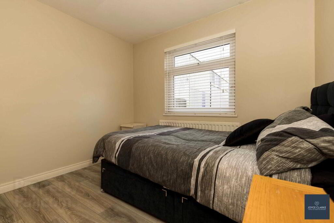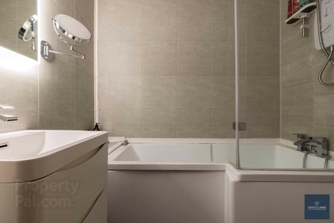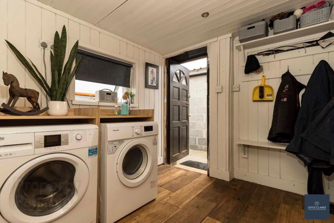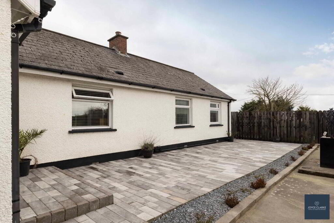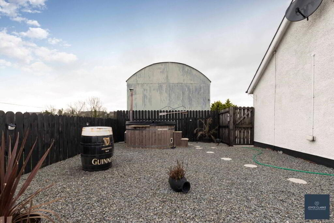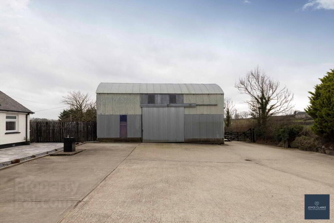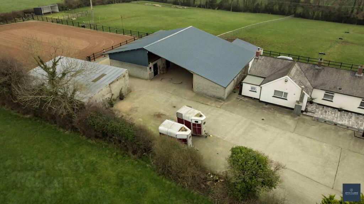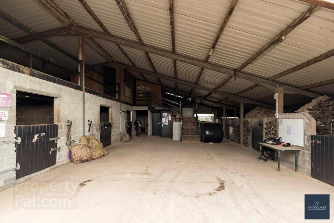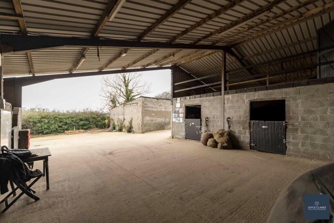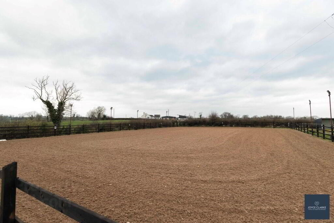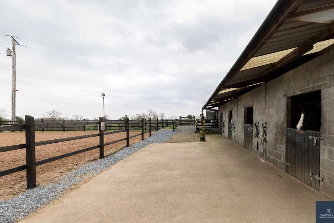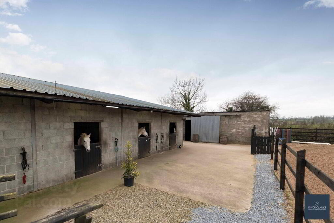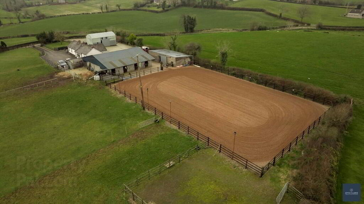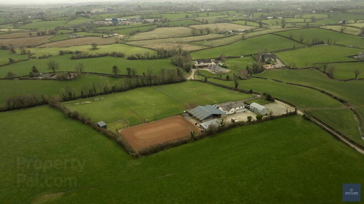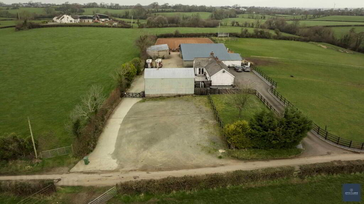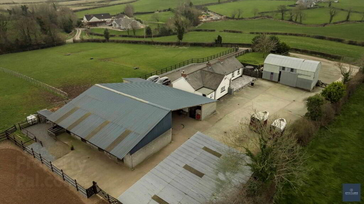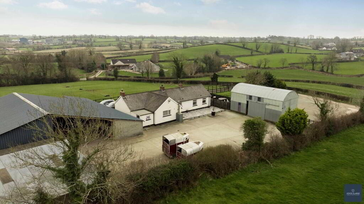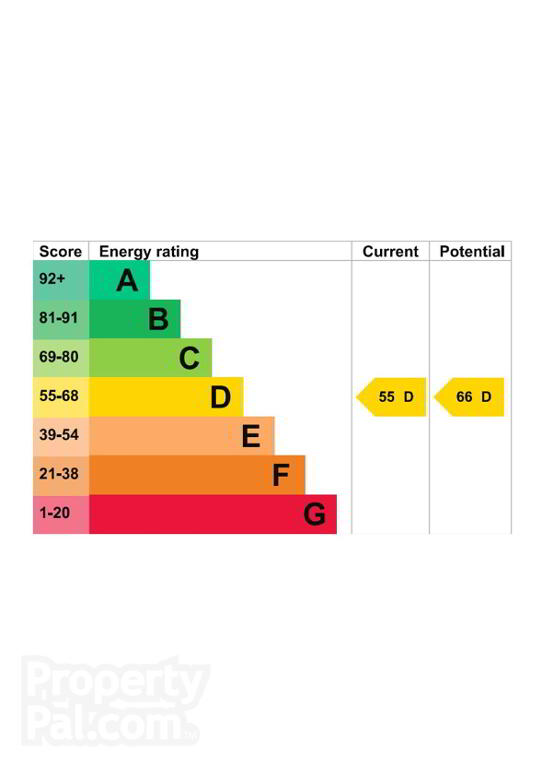
10 Ballyloughan Road, Armagh BT61 9ND
3 Bed Cottage For Sale
Sale agreed £425,000
Print additional images & map (disable to save ink)
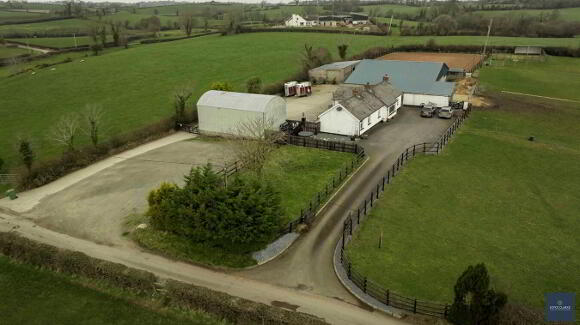
Telephone:
028 3833 1111View Online:
www.joyceclarke.team/1003151Key Information
| Address | 10 Ballyloughan Road, Armagh |
|---|---|
| Style | Cottage |
| Status | Sale agreed |
| Price | Offers over £425,000 |
| Bedrooms | 3 |
| Bathrooms | 2 |
| Receptions | 2 |
| EPC | EPC 1 of 10 Ballyloughan Road, Armagh |
Features
- Beautifully presented smallholding suitable for equestrian & agricultural activities
- Open plan kitchen dining with coordinating island crafted by Brookwood Kitchens
- Three bedrooms (master with en suite and built in robes)
- Two well appointed reception rooms
- Impressive small holding in one block with separate entrances to dwelling and yard
- Sand school, range of stables and general purpose sheds around concrete yard
- Entire holding extends to approximately 4.4 acres
- Fully refurbished in 2021
- uPVC framed double glazed windows
- Pressurised water system
Additional Information
This excellent small holding has so much to offer. The stylish, fully refurbished traditional Irish cottage is complimented by a range of outbuildings including stables, sand school, and agricultural land in one manageable block.
The impressive residence has been tastefully modernised inside with the beautiful and spacious Brookwood Kitchen at its heart, boasting an array of storage units and coordinating island with seating area. There are two receptions rooms, one of which is open plan from kitchen diner includes a stove for warm cozy evenings. This deceptive home includes three double bedrooms, master with ensuite and family bathroom.
The totality of this dwelling extends to approximately 4.4 acres, with separate entrances for the dwelling and farm. The home is approached by a tarmac driveway with excellent parking to the front and views over the land. A separate concrete entrance laneway with hardstanding / parking area gives access to the large concrete yard area.
The excellent finish and possibilities with this small holding have to be seen to be appreciated.
Viewing by appointment through the sales agent.
ENTRANCE HALLComposite entrance door leading to traditional Irish cottage layout with hallway running along front of the property. Windows providing natural light. Single panel radiator. Wood effect tiled flooring. Beam air ventilation system.
KITCHEN DINER
3.64m x 5.33m (11' 11" x 17' 6")
Open plan kitchen dining with excellent range of kitchen cabinets by Brookwood Kitchens including double door pantry unit with power points and lighting, range of saucepan drawers, display cabinets with glazed panels. Appliances include electric range cooker with integrated extractor above and integrated fridge. Granite worktop and upstands. Island unit with granite worktop and integrated solid wood seating area, Belfast sink, integrated dishwasher and bin storage. Wood effect tiled flooring. Low-level double panel radiators. Recessed lighting and feature lighting points above island.
LIVING ROOM
3.44m x 4.40m (11' 3" x 14' 5")
Front aspect reception room with open plan access from kitchen diner. Feature fireplace with multi fuel stove with stone backed chamber, slate tiled hearth and wood mantel above. TV point. Double panel radiator. Wood effect tiled flooring. Recessed lighting.
SECOND LIVING ROOM
5.05m x 2.76m (16' 7" x 9' 1")
Dual aspect reception room with double UPVC framed patio doors giving access to patio area. Panelling to walls. Wood effect tiled flooring. Double panel radiator. Double door built-in storage closet. Access to kitchen diner and utility room
UTILITY ROOM
2.40m x 2.46m (7' 10" x 8' 1")
Plumbed and space for washing machine and tumble dryer. Single panel radiator. Wood effect tiled flooring. Solid wood door giving access to rear.
MASTER BEDROOM
3.61m x 3.66m (11' 10" x 12' 0") (MAX)
Rear aspect double bedroom. Built-in double door wardrobe. Wood effect laminate flooring. Double panel radiator. Access to attic.
ENSUITE
1.47m x 1.98m (4' 10" x 6' 6")
P-shaped bath with electric shower and shower screen above. Floating wash hand basin with vanity unit below. Wood effect laminate flooring. Tile effect PVC panelling to walls around bath. Heated towel rail. Recessed lighting. Extractor fan.
BEDROOM TWO
2.85m x 2.94m (9' 4" x 9' 8")
Rear aspect double bedroom. Wood effect laminate flooring. Single panel radiator.
BEDROOM THREE
3.82m x 2.45m (12' 6" x 8' 0")
Rear aspect double bedroom. Wood effect laminate flooring. Single panel radiator.
FAMILY BATHROOM
1.91m x 2.09m (6' 3" x 6' 10")
Fully tiled bathroom comprising of large shower quadrant with mains fed power shower including rainfall shower head and additional showerhead. Wash hand basin with vanity unit below and dual-flush WC. Heated towel rail. PVC panel ceiling. Extractor fan.
OUTSIDE
FRONT
Gated access with tarmac driveway leading to spacious tarmac parking area to front of property. Paddock / fenced garden area. Gravelled area with outside tap and powerpoint. Oil tank in enclosed area
REAR/YARD
Separate access to yard area with concreted lane way and stoned parking area. Gated access to large concrete yard area. CCTV system covering stables and yard.
HAY SHED
10.83m x 6.2m (35' 6" x 20' 4")
Timber frame shed with concrete floor. Power, lighting and water. Currently partitioned for four stables.
FORMER CATTLE SHED
13.36m x 7.89m (43' 10" x 25' 11")
Block built shed with concrete floor. Divided into six block built stables. Power, lighting and water. Outside tap.
MAIN STABLE BLOCK
Main block consisting of nine stables incorporating original stone built stables and cover central area. Power, lighting and automatic water drinkers. Tack room. Mezzanine storage room and areas. Additional cantilever roof block of four stable.
SAND SCHOOL
35m x 55m (114' 10" x 180' 5")
Sand school with new fencing. Adjustable / removable floodlighting. Covered viewing gallery
-
Joyce Clarke Estate Agents

028 3833 1111

